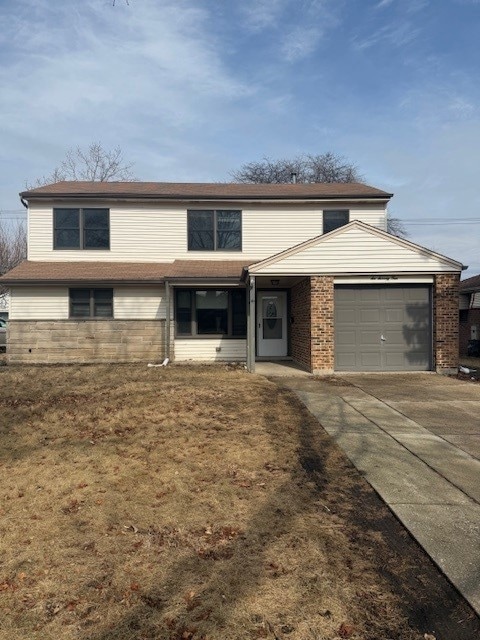
674 E Algonquin Rd Des Plaines, IL 60016
Estimated payment $3,131/month
Total Views
18,283
5
Beds
2.5
Baths
2,200
Sq Ft
$209
Price per Sq Ft
Highlights
- Living Room
- Laundry Room
- Dining Room
- Forest Elementary School Rated 9+
- Central Air
- Family Room
About This Home
Come see this spacious 5 beds 2.5 baths ready for you to move in! Great size kitchen with plenty of cabinet space and cute breakfast nook area. Additional family room exits out to a fantastic backyard space.
Home Details
Home Type
- Single Family
Est. Annual Taxes
- $7,563
Year Built
- Built in 1952
Parking
- 1 Car Garage
- Parking Included in Price
Home Design
- Brick Exterior Construction
Interior Spaces
- 2,200 Sq Ft Home
- 2-Story Property
- Family Room
- Living Room
- Dining Room
- Laundry Room
Bedrooms and Bathrooms
- 5 Bedrooms
- 5 Potential Bedrooms
Utilities
- Central Air
- Heating System Uses Natural Gas
Map
Create a Home Valuation Report for This Property
The Home Valuation Report is an in-depth analysis detailing your home's value as well as a comparison with similar homes in the area
Home Values in the Area
Average Home Value in this Area
Tax History
| Year | Tax Paid | Tax Assessment Tax Assessment Total Assessment is a certain percentage of the fair market value that is determined by local assessors to be the total taxable value of land and additions on the property. | Land | Improvement |
|---|---|---|---|---|
| 2024 | $7,563 | $32,000 | $4,290 | $27,710 |
| 2023 | $7,354 | $32,000 | $4,290 | $27,710 |
| 2022 | $7,354 | $32,000 | $4,290 | $27,710 |
| 2021 | $6,116 | $23,228 | $3,575 | $19,653 |
| 2020 | $6,082 | $23,228 | $3,575 | $19,653 |
| 2019 | $6,101 | $26,099 | $3,575 | $22,524 |
| 2018 | $6,793 | $26,149 | $3,146 | $23,003 |
| 2017 | $6,930 | $26,964 | $3,146 | $23,818 |
| 2016 | $6,799 | $26,964 | $3,146 | $23,818 |
| 2015 | $6,532 | $24,231 | $2,717 | $21,514 |
| 2014 | $6,411 | $24,231 | $2,717 | $21,514 |
| 2013 | $6,234 | $24,231 | $2,717 | $21,514 |
Source: Public Records
Property History
| Date | Event | Price | Change | Sq Ft Price |
|---|---|---|---|---|
| 07/18/2025 07/18/25 | Price Changed | $459,000 | -2.1% | $209 / Sq Ft |
| 05/23/2025 05/23/25 | For Sale | $469,000 | 0.0% | $213 / Sq Ft |
| 08/01/2018 08/01/18 | Under Contract | -- | -- | -- |
| 08/01/2018 08/01/18 | Rented | $2,200 | 0.0% | -- |
| 06/25/2018 06/25/18 | For Rent | $2,200 | -- | -- |
Source: Midwest Real Estate Data (MRED)
Purchase History
| Date | Type | Sale Price | Title Company |
|---|---|---|---|
| Quit Claim Deed | -- | Chicago Title Insurance Co | |
| Sheriffs Deed | -- | None Available | |
| Warranty Deed | $325,000 | -- |
Source: Public Records
Mortgage History
| Date | Status | Loan Amount | Loan Type |
|---|---|---|---|
| Previous Owner | $361,658 | FHA | |
| Previous Owner | $361,721 | FHA | |
| Previous Owner | $360,000 | Unknown | |
| Previous Owner | $292,000 | New Conventional | |
| Previous Owner | $260,000 | Unknown | |
| Previous Owner | $165,000 | Stand Alone First | |
| Previous Owner | $30,000 | Credit Line Revolving | |
| Previous Owner | $142,650 | Unknown | |
| Previous Owner | $50,000 | Credit Line Revolving | |
| Closed | $65,000 | No Value Available |
Source: Public Records
Similar Homes in Des Plaines, IL
Source: Midwest Real Estate Data (MRED)
MLS Number: 12373781
APN: 09-19-214-045-0000
Nearby Homes
- 1205 S Wolf Rd
- 1080 S 6th Ave
- 1052 Alfini Dr
- 1401 S 6th Ave
- 1409 S 5th Ave
- 916 E Algonquin Rd
- 1134 Webster Ln
- 922 S Wolf Rd
- 1215 Webster Ln
- 505 Forest Ave
- 974 Webster Ln
- 1470 Oxford Rd
- 1005 E Forest Ave
- 1533 Webster Ln
- 812 Webster Ln
- 117 E Walnut Ave
- 1486 Blaine St
- 1488 Blaine St
- 1492 Blaine St
- 1060 E Oakton St
- 1052 Margret St
- 1050 E Oakton St
- 1030 Graceland Ave
- 704 Arlington Ave Unit 2
- 488 E 5th Ct Unit B
- 800 Graceland Ave Unit 105
- 800 Graceland Ave Unit 303
- 880 Lee St
- 508 S Warrington Rd Unit ID1237896P
- 1425 Ashland Ave Unit 1bed.1bath
- 1469 Ashland Ave Unit 1Bed.1Bath
- 384 S Wolf Rd
- 2122 Sprucewood Ave
- 1571 Whitcomb Ave
- 1425 Ellinwood Ave
- 1300 Jefferson St Unit 15
- 1307 White St
- 281 Woodbridge St
- 770 Pearson St Unit 209
- 1353 Perry St Unit 6






