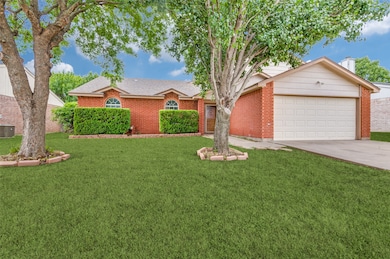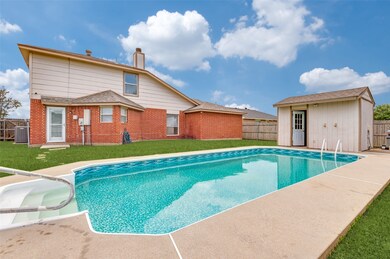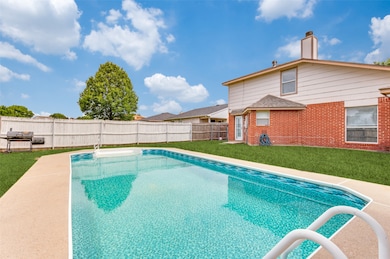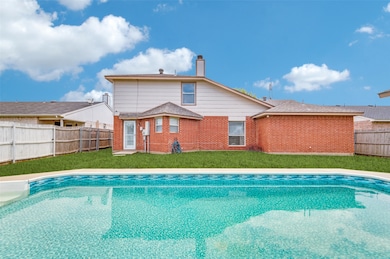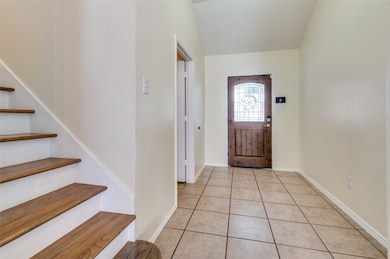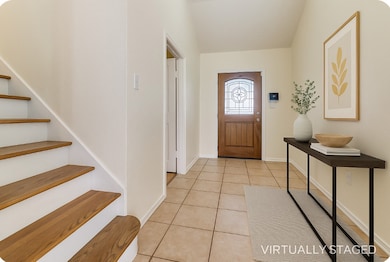
6746 Bighorn Ridge Arlington, TX 76002
South East Arlington NeighborhoodEstimated payment $2,789/month
Highlights
- In Ground Pool
- Contemporary Architecture
- Loft
- James Coble Middle School Rated A-
- Vaulted Ceiling
- 2 Car Attached Garage
About This Home
This well-maintained home offers the perfect blend of space, comfort, and flexibility. Featuring 4 bedrooms, 3 full bathrooms, and 2 large living areas, this home is ideal for multi-generational living, entertaining, or simply spreading out in style.
On the main floor, you’ll find the primary suite tucked away for privacy, complete with a large walk-in closet, garden tub, separate shower, and dual vanities. Two additional downstairs bedrooms share a full bath—perfect for kids, guests, or a home office setup.
Upstairs is a private retreat of its own, featuring a spacious fourth bedroom, a full bathroom, and a large bonus living area—perfect for a game room, guest quarters, or even a second primary suite.
Step outside to your private backyard oasis, complete with an in-ground pool and a storage shed with electricity—great for a workshop, hobby space, or extra storage.
Additional Highlights:
~Hard surface flooring throughout (no carpet)
~Open-concept layout
~2-car garage
~No HOA
~Mansfield ISD
~Quiet street in Nature’s Glen
This home has the layout and features today’s buyers are looking for. Schedule your showing today and see everything it has to offer!
Listing Agent
RJ Williams & Company RE Brokerage Phone: 682-214-7592 License #0681985 Listed on: 05/30/2025

Home Details
Home Type
- Single Family
Est. Annual Taxes
- $8,336
Year Built
- Built in 1999
Lot Details
- 7,187 Sq Ft Lot
- Wood Fence
- Landscaped
- Few Trees
Parking
- 2 Car Attached Garage
- Front Facing Garage
- Garage Door Opener
- Driveway
Home Design
- Contemporary Architecture
- Traditional Architecture
- Brick Exterior Construction
- Slab Foundation
- Composition Roof
Interior Spaces
- 2,432 Sq Ft Home
- 2-Story Property
- Vaulted Ceiling
- Ceiling Fan
- Wood Burning Fireplace
- Loft
- Home Security System
Kitchen
- Electric Range
- Dishwasher
- Disposal
Flooring
- Laminate
- Ceramic Tile
Bedrooms and Bathrooms
- 4 Bedrooms
- 3 Full Bathrooms
Pool
- In Ground Pool
- Vinyl Pool
Outdoor Features
- Outdoor Storage
Schools
- Jones Elementary School
- Timberview High School
Utilities
- Central Heating and Cooling System
- Water Softener
- High Speed Internet
Community Details
- Natures Glen Add Subdivision
- Security Service
Listing and Financial Details
- Legal Lot and Block 47 / 2
- Assessor Parcel Number 07099126
Map
Home Values in the Area
Average Home Value in this Area
Tax History
| Year | Tax Paid | Tax Assessment Tax Assessment Total Assessment is a certain percentage of the fair market value that is determined by local assessors to be the total taxable value of land and additions on the property. | Land | Improvement |
|---|---|---|---|---|
| 2024 | $8,336 | $374,000 | $50,000 | $324,000 |
| 2023 | $7,841 | $350,000 | $50,000 | $300,000 |
| 2022 | $7,416 | $295,100 | $20,000 | $275,100 |
| 2021 | $6,232 | $234,500 | $20,000 | $214,500 |
| 2020 | $6,267 | $234,500 | $20,000 | $214,500 |
| 2019 | $7,576 | $273,565 | $20,000 | $253,565 |
| 2018 | $5,077 | $206,704 | $20,000 | $186,704 |
| 2017 | $5,227 | $201,025 | $20,000 | $181,025 |
| 2016 | $4,752 | $183,406 | $20,000 | $163,406 |
| 2015 | -- | $155,300 | $18,000 | $137,300 |
| 2014 | -- | $155,300 | $18,000 | $137,300 |
Property History
| Date | Event | Price | Change | Sq Ft Price |
|---|---|---|---|---|
| 05/22/2025 05/22/25 | For Sale | $379,000 | +61.6% | $156 / Sq Ft |
| 07/19/2018 07/19/18 | Sold | -- | -- | -- |
| 06/18/2018 06/18/18 | Pending | -- | -- | -- |
| 06/18/2018 06/18/18 | For Sale | $234,500 | -- | $96 / Sq Ft |
Purchase History
| Date | Type | Sale Price | Title Company |
|---|---|---|---|
| Vendors Lien | -- | None Available | |
| Vendors Lien | -- | -- | |
| Warranty Deed | -- | -- | |
| Trustee Deed | $144,009 | -- | |
| Vendors Lien | -- | Alamo Title Co |
Mortgage History
| Date | Status | Loan Amount | Loan Type |
|---|---|---|---|
| Open | $175,875 | New Conventional | |
| Previous Owner | $128,500 | Unknown | |
| Previous Owner | $124,000 | Purchase Money Mortgage | |
| Previous Owner | $135,959 | FHA | |
| Previous Owner | $28,346 | Stand Alone Second | |
| Previous Owner | $127,803 | Unknown | |
| Previous Owner | $120,246 | FHA |
Similar Homes in Arlington, TX
Source: North Texas Real Estate Information Systems (NTREIS)
MLS Number: 20945711
APN: 07099126
- 6807 Lake Jackson Dr
- 6701 Meadowcrest Dr
- 6758 Ambercrest Dr
- 1406 Anglican Dr
- 7101 Chambers Creek Ct
- 6835 Rutland Dr
- 6857 Rutland Dr
- 6860 Zuefeldt Dr
- 1300 Dundee Dr
- 7205 Lake Roberts Way
- 1720 Triumph Trail
- 1407 Deer Hollow Dr
- 7304 Lake Whitney Dr
- 6611 Sandgate Dr
- 2103 Bolivar Dr
- 1301 Deer Hollow Dr
- 1604 Sanibel Ln
- 7503 San Gabriel Dr
- 7233 Crowell Ave
- 900 Penny Royal Ct
- 6703 Meadowcrest Dr
- 1406 Kilkenny Dr
- 1405 Anglican Dr
- 6718 Ambercrest Dr
- 1311 Anglican Dr
- 7121 Lake Hawkins Dr
- 6707 Prairie Fire Rd
- 7500 New York Ave
- 6503 Fairglen Dr
- 900 Plumeria Dr
- 2208 Capstan Dr
- 7302 Lighthouse Rd
- 1521 Brookleaf Dr
- 1725 Deer Crossing Dr
- 7702 Water Fowl Trail
- 7708 Water Fowl Trail
- 1620 Wolf Creek Dr
- 6310 S State Highway 360
- 1000 Stephie Ann Ct
- 1104 Brook Canyon Dr

