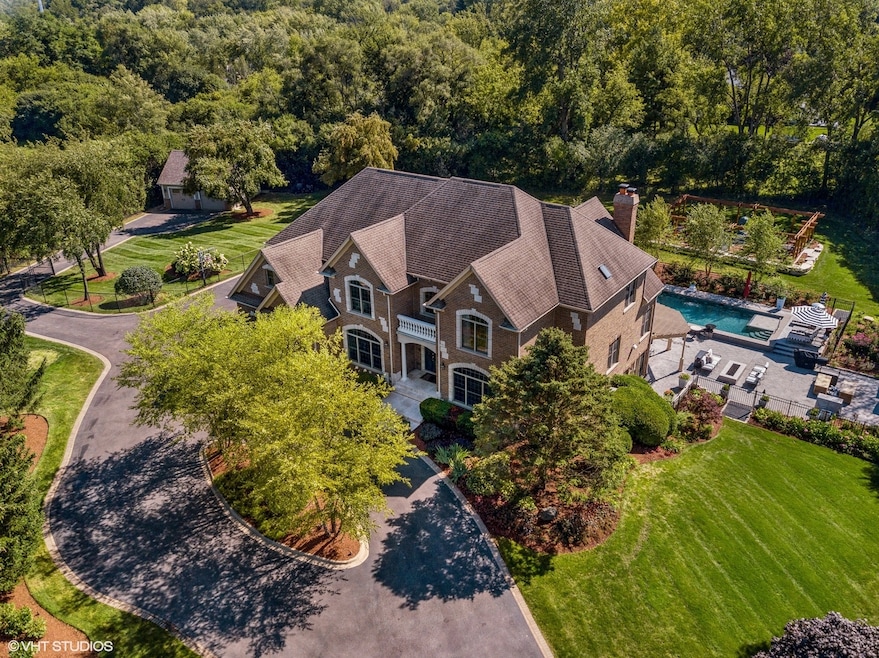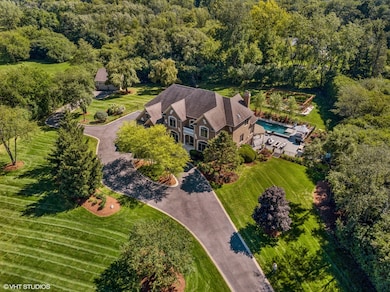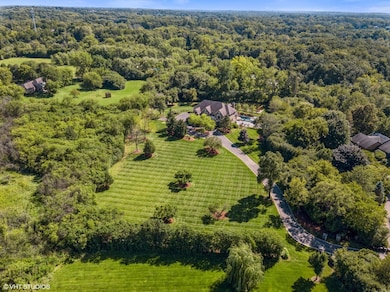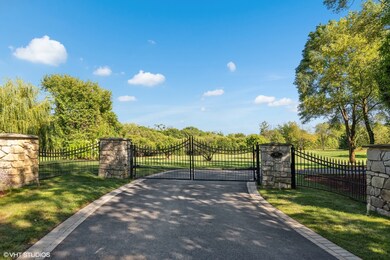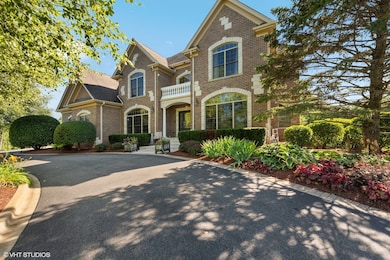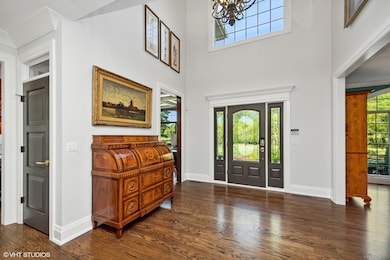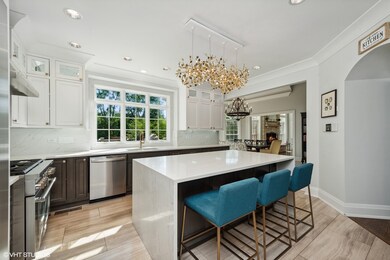
675 Old Barrington Rd North Barrington, IL 60010
East Lake Barrington NeighborhoodEstimated payment $14,412/month
Highlights
- Hot Property
- Home Theater
- Second Garage
- Roslyn Road Elementary School Rated A
- In Ground Pool
- Gated Community
About This Home
Discover this stunning all-brick, 5-bedroom, 4.5-bathroom home that has been transformed with high-end modern updates, seamlessly blending timeless elegance with contemporary design. Every detail has been thoughtfully curated, resulting in a truly exquisite residence. As you arrive via the gated driveway, you'll be welcomed by a professionally landscaped 3+ acre property illuminated by over 100 strategically placed lights that create a magical ambiance at night. The driveway, bordered by brick pavers and replaced in 2020, perfectly complements the home's stately exterior. Step inside to a grand foyer where gorgeous dark walnut hardwood floors lead to a striking central staircase. The office/den radiates sophistication, with custom wall paneling, a coffered ceiling enhanced by LED accents, a herringbone-patterned stone floor, and an expansive nearly floor-to-ceiling window. The formal dining room is equally impressive, featuring elegant wainscoting, designer sconces, and a chandelier, making it ideal for hosting memorable gatherings.At the heart of the home lies the chef's kitchen, a masterpiece of form and function. It boasts custom soft-close cabinetry with integrated lighting, sleek quartz countertops and backsplash, Thermador stainless steel appliances, and an oversized island with waterfall edges crowned by a stunning Terzani Argent light fixture. The adjacent breakfast nook, framed by bay windows, offers serene views of the deck, gazebo, pool, patio, and charming English garden. The family room is an inviting retreat with a stunning stone fireplace and a beautifully updated bar area, complete with two beverage refrigerators, an ice maker, a sink, and a chic powder room-perfect for entertaining. Upstairs, the luxurious primary suite is a true sanctuary. The bedroom features a custom plaster oval dome with in-ceiling LED lighting, a see-through gas fireplace, and glass french doors leading to a private sitting room or office. The spa-inspired primary bathroom is a retreat in itself, with heated marble floors, dual vanities with illuminated mirrors, a two-person shower with mosaic tile accents, and a soaking tub beside the fireplace-perfect for unwinding. The showers are equipped with a digital control panel, allowing personalized settings for each user. The additional bedrooms are also impressive. Bedroom 2 includes a fully renovated ensuite bath with walk-in shower, while Bedrooms 3 and 4 share a Jack-and-Jill bathroom with separate vanities for added privacy and convenience. The walkout basement is an entertainer's dream, offering expansive living space with tile flooring and roughed-in plumbing for a second kitchen or bar area. It features a marble fireplace, a fifth bedroom, and a fully updated bathroom with a luxurious steam shower. Film enthusiasts will love the soundproof theater room, complete with Art Deco-inspired paneling, custom lighting, integrated A/V cabinetry, and a floor-to-ceiling screen for the ultimate cinematic experience. The backyard is a private oasis, designed for unforgettable moments. Enjoy the in-ground heated pool with stamped concrete, a hot tub, a patio with a retractable sun cover, a fire pit, and gazebo-all perfect for entertaining or relaxing.Car enthusiasts will appreciate the 4-car attached garage and detached 2-car garage, providing ample storage for vehicles and recreational equipment. Nestled in the highly sought-after North Barrington community, this home is conveniently located near top-rated Barrington 220 schools, Metra transportation, shopping, fine dining, and more. This one-of-a-kind property is ready to welcome its next owners. Seller is also considering renting the home.
Home Details
Home Type
- Single Family
Est. Annual Taxes
- $26,478
Year Built
- Built in 2005 | Remodeled in 2021
Lot Details
- 3.03 Acre Lot
- Lot Dimensions are 279.6 x 475 x 273.5 x 478.8
- Dog Run
- Fenced
- Landscaped Professionally
- Paved or Partially Paved Lot
- Sprinkler System
- Mature Trees
- Garden
Parking
- 6 Car Garage
- Second Garage
- Driveway
- Parking Included in Price
Home Design
- Traditional Architecture
- Brick Exterior Construction
- Asphalt Roof
- Concrete Perimeter Foundation
Interior Spaces
- 6,507 Sq Ft Home
- 2-Story Property
- Bar Fridge
- Ceiling Fan
- Double Sided Fireplace
- Gas Log Fireplace
- Window Screens
- Mud Room
- Entrance Foyer
- Family Room with Fireplace
- 3 Fireplaces
- Sitting Room
- Living Room
- Formal Dining Room
- Home Theater
- Den
- Recreation Room
- Unfinished Attic
Kitchen
- Breakfast Bar
- Double Oven
- Range Hood
- Microwave
- High End Refrigerator
- Freezer
- Dishwasher
- Wine Refrigerator
- Stainless Steel Appliances
Flooring
- Wood
- Carpet
- Porcelain Tile
Bedrooms and Bathrooms
- 5 Bedrooms
- 5 Potential Bedrooms
- Fireplace in Primary Bedroom
- Whirlpool Bathtub
- Shower Body Spray
- Separate Shower
Laundry
- Laundry Room
- Dryer
- Washer
Basement
- Sump Pump
- Fireplace in Basement
- Finished Basement Bathroom
Home Security
- Home Security System
- Intercom
- Carbon Monoxide Detectors
- Fire Sprinkler System
Pool
- In Ground Pool
- Spa
Outdoor Features
- Deck
- Patio
- Fire Pit
- Gazebo
- Pergola
- Outdoor Storage
- Outdoor Grill
Location
- Property is near a park
Schools
- Roslyn Road Elementary School
- Barrington Middle School-Prairie
- Barrington High School
Utilities
- Zoned Heating and Cooling
- Heating System Uses Natural Gas
- Radiant Heating System
- 200+ Amp Service
- Power Generator
- Well
- Water Softener is Owned
- Septic Tank
- Satellite Dish
- Cable TV Available
Listing and Financial Details
- Homeowner Tax Exemptions
Community Details
Recreation
- Tennis Courts
- Horse Trails
Security
- Gated Community
Map
Home Values in the Area
Average Home Value in this Area
Tax History
| Year | Tax Paid | Tax Assessment Tax Assessment Total Assessment is a certain percentage of the fair market value that is determined by local assessors to be the total taxable value of land and additions on the property. | Land | Improvement |
|---|---|---|---|---|
| 2024 | $26,478 | $439,200 | $68,928 | $370,272 |
| 2023 | $20,241 | $392,943 | $65,334 | $327,609 |
| 2022 | $20,241 | $304,081 | $73,914 | $230,167 |
| 2021 | $20,000 | $298,910 | $72,657 | $226,253 |
| 2020 | $19,457 | $282,015 | $72,432 | $209,583 |
| 2019 | $18,655 | $274,574 | $70,521 | $204,053 |
| 2018 | $25,741 | $314,395 | $90,030 | $224,365 |
| 2017 | $30,444 | $454,696 | $88,221 | $366,475 |
| 2016 | $30,224 | $437,544 | $84,893 | $352,651 |
| 2015 | $28,447 | $410,377 | $79,622 | $330,755 |
| 2014 | $20,171 | $275,187 | $83,008 | $192,179 |
| 2012 | $19,535 | $279,918 | $84,435 | $195,483 |
Property History
| Date | Event | Price | Change | Sq Ft Price |
|---|---|---|---|---|
| 07/09/2025 07/09/25 | For Rent | $13,000 | 0.0% | -- |
| 07/07/2025 07/07/25 | For Sale | $2,300,000 | +12.2% | $353 / Sq Ft |
| 02/24/2023 02/24/23 | Sold | $2,050,000 | -8.9% | $315 / Sq Ft |
| 11/14/2022 11/14/22 | Pending | -- | -- | -- |
| 10/04/2022 10/04/22 | For Sale | $2,250,000 | +63.9% | $346 / Sq Ft |
| 07/22/2014 07/22/14 | Sold | $1,372,500 | -1.6% | $308 / Sq Ft |
| 05/29/2014 05/29/14 | Pending | -- | -- | -- |
| 05/02/2014 05/02/14 | For Sale | $1,395,000 | -- | $313 / Sq Ft |
Purchase History
| Date | Type | Sale Price | Title Company |
|---|---|---|---|
| Warranty Deed | $2,050,000 | Chicago Title | |
| Deed | $1,372,500 | Chicago Title Land Trust Co | |
| Warranty Deed | $1,311,000 | -- | |
| Quit Claim Deed | -- | Chicago Title Insurance Co |
Mortgage History
| Date | Status | Loan Amount | Loan Type |
|---|---|---|---|
| Previous Owner | $1,640,000 | New Conventional | |
| Previous Owner | $960,750 | New Conventional | |
| Previous Owner | $104,000 | Credit Line Revolving | |
| Previous Owner | $999,950 | Unknown | |
| Previous Owner | $775,600 | Construction | |
| Closed | $204,795 | No Value Available |
Similar Homes in the area
Source: Midwest Real Estate Data (MRED)
MLS Number: 12412600
APN: 13-23-100-024
- 23489 N Old Barrington Rd
- 557 Signal Hill Rd
- 25718 W Il Route 22
- 225 Orchard Rd
- 284 Oxford Rd Unit 2
- 220 Honey Lake Ct
- 230 Honey Lake Ct
- 250 Honey Lake Ct
- 130 Hillandale Ct
- 949 Fairway Cir Unit 949
- 186 Shoreline Rd
- 196 Shoreline Rd
- 24047 N Coneflower Dr
- 23150 Coyote Trail
- 120 Scott Rd
- 27469 N Junegrass Dr
- 303 Bluff Ct Unit 303
- 333 N Shoreline Rd Unit 320
- 477 Eton Dr
- 313 Woodview Rd Unit T122
- 78 Foxwood Ln Unit C
- 331 Oak Hill Rd Unit A
- 100 Clubhouse Ln Unit 301
- 28574 W Lindbergh Dr Unit Large Studio Apt
- 209 S Pleasant Rd
- 205 Trillium Dr
- 632 Sycamore Rd
- 520 Shorely Dr Unit 201
- 520 Shorely Dr Unit 103
- 563 Shorely Dr Unit 204
- 239 N Hager Ave
- 33 Crescent Rd Unit ID1237897P
- 101 W Liberty St Unit 104
- 101 W Liberty St Unit 310
- 101 W Liberty St Unit 312
- 101 W Liberty St Unit 301
- 101 W Liberty St Unit 106
- 101 W Liberty St Unit 117
- 101 W Liberty St Unit 108
- 101 W Liberty St
