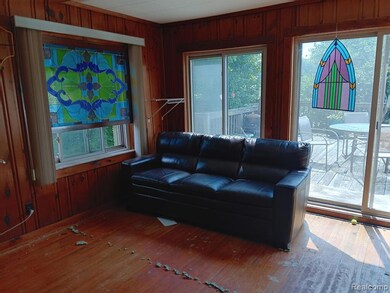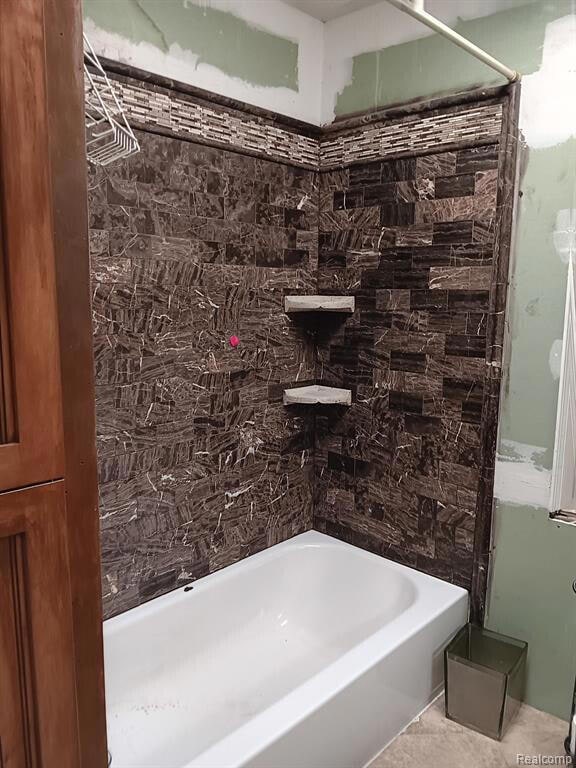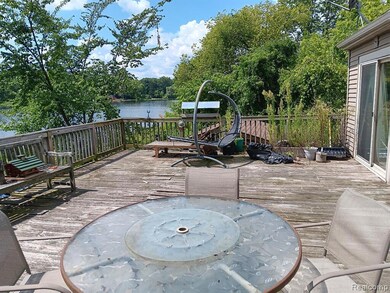
$349,000
- 3 Beds
- 1.5 Baths
- 1,511 Sq Ft
- 1484 Joslyn Ave
- Pontiac, MI
2.46 acres of residential land for sale. May be split into 3 separate lots. Lot split survey attached. Home has fire damage above the garage. Evidence of water in basement. Seller will entertain selling the home however, it needs to be an investor purchase as cash or a fix and flip loan.
Actavia Kattula Odessa Properties






