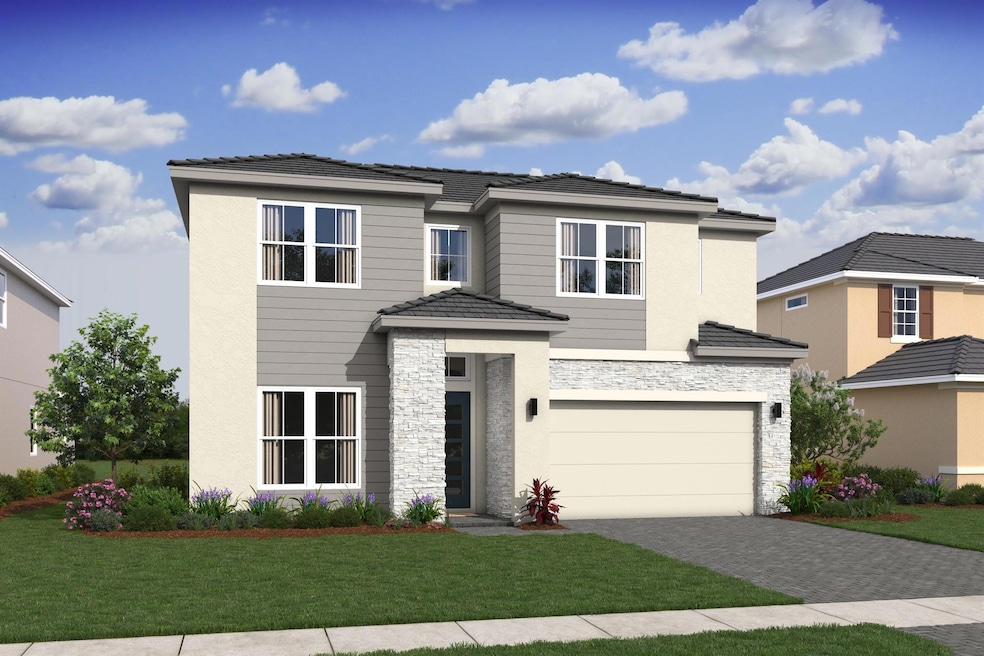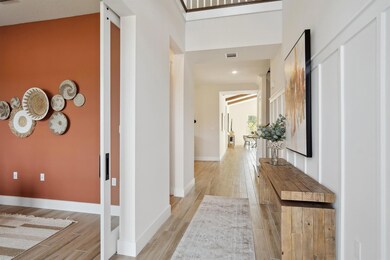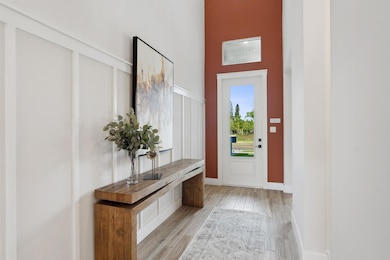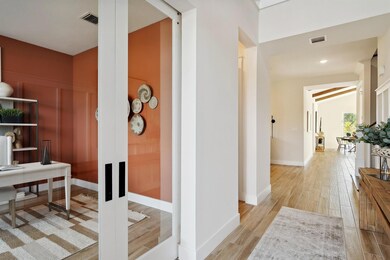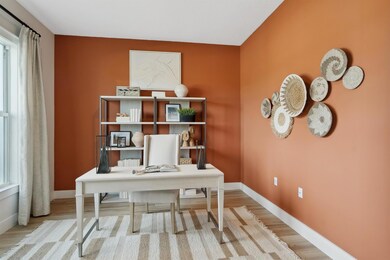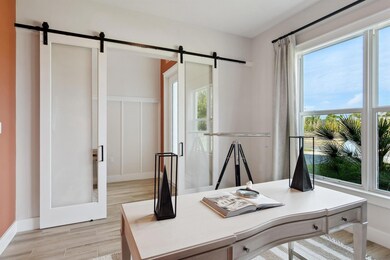
6759 SE Lost Pine Dr Unit 67 Stuart, FL 34997
South Stuart NeighborhoodEstimated payment $5,385/month
Highlights
- Lake Front
- Community Cabanas
- Gated Community
- Martin County High School Rated A-
- New Construction
- Vaulted Ceiling
About This Home
HUGE SUMMER SAVINGS!! ACT NOW!!!Santa Fe Farmhouse with Preserve & Water Views | 5 Bed | 4 Bath | 3,152 Sq Ft | Bosch Appliances.MOVE-IN READY!Experience the perfect blend of modern farmhouse charm and natural serenity in this exceptional Santa Fe model. Boasting 5 bedrooms, 4 bathrooms, and 3,152 square feet of luxurious living space, this home is ideally positioned on a premium homesite backing to the preserve and tranquil water views--offering both beauty and privacy.Crafted for elevated everyday living, the open-concept layout is enhanced by vaulted ceilings with exposed wood beams, rich wood-look tile flooring, and an abundance of natural light. The chef-inspired kitchen features sleek Bosch stainless steel appliances,
Home Details
Home Type
- Single Family
Est. Annual Taxes
- $942
Year Built
- Built in 2024 | New Construction
Lot Details
- 6,250 Sq Ft Lot
- Lake Front
- Sprinkler System
HOA Fees
- $335 Monthly HOA Fees
Parking
- 2 Car Attached Garage
- Garage Door Opener
- Driveway
Home Design
- Concrete Roof
Interior Spaces
- 3,152 Sq Ft Home
- 2-Story Property
- Vaulted Ceiling
- Single Hung Metal Windows
- Entrance Foyer
- Great Room
- Family Room
- Tile Flooring
- Water Views
Kitchen
- Electric Range
- <<microwave>>
- Dishwasher
- Disposal
Bedrooms and Bathrooms
- 4 Bedrooms
- Split Bedroom Floorplan
- Walk-In Closet
- 4 Full Bathrooms
- Dual Sinks
Laundry
- Laundry Room
- Dryer
- Washer
Home Security
- Security Gate
- Impact Glass
- Fire and Smoke Detector
Outdoor Features
- Patio
Schools
- Pinewood Elementary School
- Dr. David L. Anderson Middle School
- Martin County High School
Utilities
- Central Heating and Cooling System
- Electric Water Heater
- Cable TV Available
Listing and Financial Details
- Assessor Parcel Number 553841429000006700
Community Details
Overview
- Association fees include common areas, ground maintenance
- Built by K. Hovnanian Homes
- Salerno Reserve At Showca Subdivision, Santa Fe Floorplan
Recreation
- Pickleball Courts
- Community Cabanas
- Community Pool
Security
- Gated Community
Map
Home Values in the Area
Average Home Value in this Area
Property History
| Date | Event | Price | Change | Sq Ft Price |
|---|---|---|---|---|
| 06/02/2025 06/02/25 | Price Changed | $899,995 | -4.3% | $286 / Sq Ft |
| 05/04/2025 05/04/25 | Price Changed | $939,995 | -1.1% | $298 / Sq Ft |
| 04/18/2025 04/18/25 | For Sale | $949,995 | -- | $301 / Sq Ft |
Similar Homes in the area
Source: BeachesMLS
MLS Number: R11082629
- 6766 SE Lost Pine Dr
- 6750 SE Lost Pine Dr Unit 19
- 6754 SE Lost Pine Dr Unit 20
- 6774 SE Lost Pine Dr
- 6770 SE Lost Pine Dr
- 6750 SE Lost Pine Dr
- 6727 SE Lost Pine Dr
- 6754 SE Lost Pine Dr
- 6759 SE Lost Pine Dr
- 6715 SE Lost Pine Dr
- 6715 SE Lost Pine Dr
- 6715 SE Lost Pine Dr
- 6715 SE Lost Pine Dr
- 6715 SE Lost Pine Dr
- 6715 SE Lost Pine Dr
- 6746 SE Lost Pine Dr
- 6751 SE Lost Pine Dr Unit 69
- 6746 SE Lost Pine Dr Unit 18
- 6727 SE Lost Pine Dr Unit 75
- 107 SE Birch Terrace
- 122 SE Crestwood Cir Unit 322
- 7651 SW Lucy Ln
- 7645 SW Lucy Ln
- 446 SE Cardinal Trail
- 7461 SW Harbor Cove Dr
- 700 SW Salerno Rd
- 25 SW Appaloosa St
- 5892 SE Sky Blue Cir
- 5729 SE Sky Blue Cir
- 5929 SE Sky Blue Cir
- 312 SE Bloxham Way
- 5330 SE Mitchell Ln
- 5622 SE Edgewater Cir
- 5788 SE Edgewater Cir
- 5758 SE Edgewater Cir
- 2679 SE Castle Pine Place
- 4770 SW Ardsley Dr
- 5077 SW Inverness Ct
- 4801 SE Graham Dr
- 1293 SW Heather Terrace
