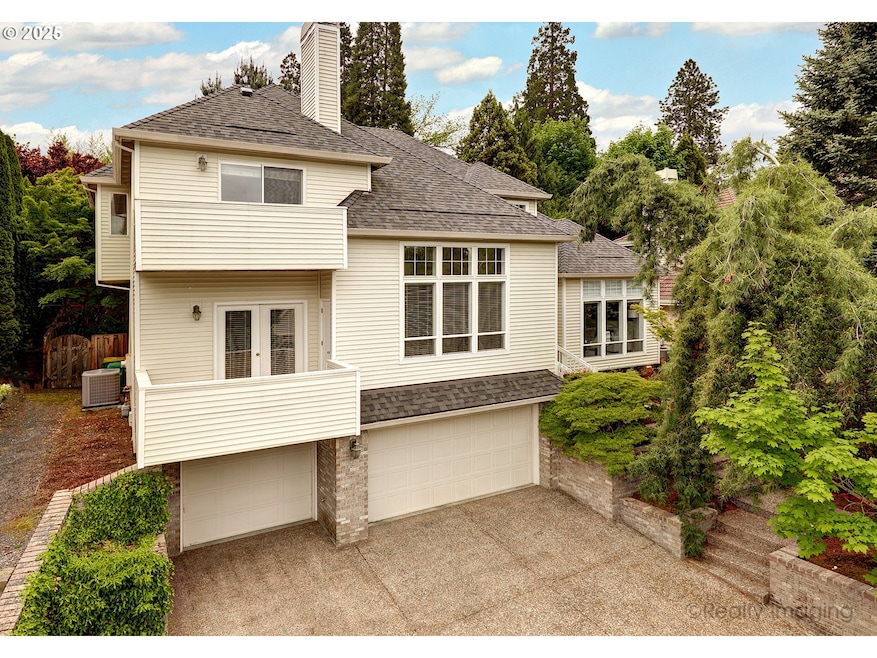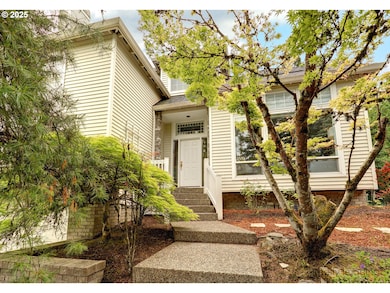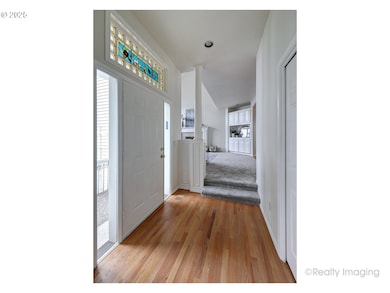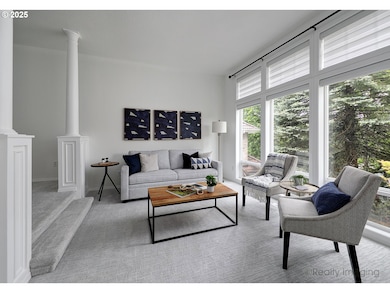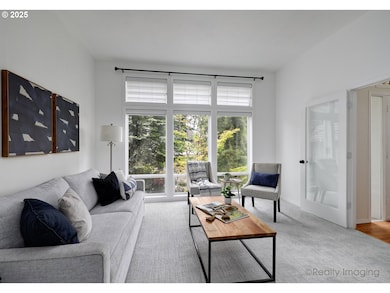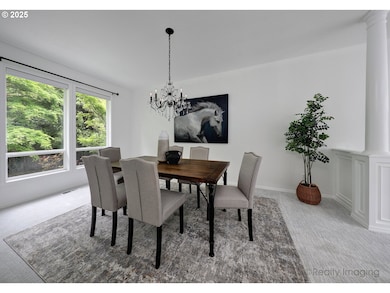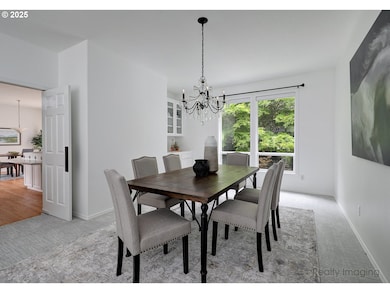6770 SW Amber Ln Portland, OR 97225
Estimated payment $5,538/month
Highlights
- Custom Home
- Gated Community
- Vaulted Ceiling
- Montclair Elementary School Rated A-
- Deck
- 5-minute walk to Bauman Park
About This Home
This home has been loved by the same family for many years and has been recently updated and is now ready for new owners. Designed by Alan Mascord, this home is flooded with light and lives large yet is an efficient floor plan. The family room has walls of windows and is open to the kitchen. The formal living room and dining room are great for entertaining. A den or 4th bedroom and a full bath are located on the main level, and is great for guests or a home office. The primary suite is upstairs with a vaulted ceiling and fireplace and a deck to enjoy the views. There are two additional bedrooms upstairs that share a Jack and Jill bath. The laundry room is large enough for storage. This home has fresh updates--including new interior paint, new carpet and refinished hardwoods in the entry and the kitchen. The roof is only two years old and the furnace is five years old. The backyard is fully fenced and private. The three car garage is oversized and also offers an additional room for storage. This home is conveniently located in a Washington County neighborhood that is just minutes away from shopping, dining and public transit.
Listing Agent
Coldwell Banker Bain Brokerage Phone: 503-888-2646 License #199912089 Listed on: 05/16/2025

Home Details
Home Type
- Single Family
Est. Annual Taxes
- $12,991
Year Built
- Built in 1993 | Remodeled
Lot Details
- 6,969 Sq Ft Lot
- Property fronts a private road
- Cul-De-Sac
- Gated Home
- Private Yard
HOA Fees
- $33 Monthly HOA Fees
Parking
- 3 Car Attached Garage
- Garage Door Opener
- Driveway
Home Design
- Custom Home
- Composition Roof
- Vinyl Siding
Interior Spaces
- 2,884 Sq Ft Home
- 2-Story Property
- Plumbed for Central Vacuum
- Built-In Features
- Vaulted Ceiling
- 3 Fireplaces
- Gas Fireplace
- Vinyl Clad Windows
- Family Room
- Living Room
- Dining Room
- Storage Room
- Laundry Room
- Basement Storage
Kitchen
- Built-In Oven
- Down Draft Cooktop
- Microwave
- Dishwasher
- Wine Cooler
- Cooking Island
- Disposal
Flooring
- Wood
- Wall to Wall Carpet
Bedrooms and Bathrooms
- 4 Bedrooms
- Hydromassage or Jetted Bathtub
Outdoor Features
- Deck
Schools
- Montclair Elementary School
- Whitford Middle School
- Southridge High School
Utilities
- Forced Air Heating and Cooling System
- Heating System Uses Gas
- Gas Water Heater
Listing and Financial Details
- Assessor Parcel Number R2018513
Community Details
Overview
- Amberwood HOA, Phone Number (503) 720-0684
Additional Features
- Common Area
- Gated Community
Map
Home Values in the Area
Average Home Value in this Area
Tax History
| Year | Tax Paid | Tax Assessment Tax Assessment Total Assessment is a certain percentage of the fair market value that is determined by local assessors to be the total taxable value of land and additions on the property. | Land | Improvement |
|---|---|---|---|---|
| 2025 | $12,991 | $615,720 | -- | -- |
| 2024 | $12,265 | $597,790 | -- | -- |
| 2023 | $12,265 | $580,380 | $0 | $0 |
| 2022 | $11,739 | $580,380 | $0 | $0 |
| 2021 | $11,328 | $547,070 | $0 | $0 |
| 2020 | $10,983 | $531,140 | $0 | $0 |
| 2019 | $10,635 | $515,670 | $0 | $0 |
| 2018 | $10,296 | $500,660 | $0 | $0 |
| 2017 | $9,912 | $486,080 | $0 | $0 |
| 2016 | $9,551 | $471,930 | $0 | $0 |
| 2015 | $9,211 | $458,190 | $0 | $0 |
| 2014 | $9,015 | $444,850 | $0 | $0 |
Property History
| Date | Event | Price | Change | Sq Ft Price |
|---|---|---|---|---|
| 08/18/2025 08/18/25 | Price Changed | $818,000 | -0.8% | $284 / Sq Ft |
| 08/03/2025 08/03/25 | Price Changed | $825,000 | -1.2% | $286 / Sq Ft |
| 06/10/2025 06/10/25 | Price Changed | $835,000 | -1.8% | $290 / Sq Ft |
| 05/16/2025 05/16/25 | For Sale | $850,000 | -- | $295 / Sq Ft |
Purchase History
| Date | Type | Sale Price | Title Company |
|---|---|---|---|
| Quit Claim Deed | -- | None Listed On Document | |
| Interfamily Deed Transfer | -- | Transnation Title Insurance | |
| Individual Deed | $290,000 | Fidelity National Title Co |
Mortgage History
| Date | Status | Loan Amount | Loan Type |
|---|---|---|---|
| Open | $618,000 | Credit Line Revolving | |
| Previous Owner | $175,000 | Credit Line Revolving | |
| Previous Owner | $150,000 | Credit Line Revolving | |
| Previous Owner | $30,000 | Credit Line Revolving | |
| Previous Owner | $280,000 | No Value Available | |
| Previous Owner | $232,000 | No Value Available |
Source: Regional Multiple Listing Service (RMLS)
MLS Number: 288895203
APN: R2018513
- 5225 SW Oleson Rd Unit 15
- 5127 SW Oleson Rd
- 6755 SW Terri Ct
- 7100 SW Willowmere Dr
- 7110 SW Stephen Ln
- 6309 SW Flower St
- 6610 SW Terri Ct Unit 10
- 7330 SW Dogwood Place
- 7534 SW Clear Hills Terrace
- 4575 SW Dogwood Ln
- 6300 SW Arranmore Place
- 7315 SW Beaverton Hillsdale Hwy Unit 108
- 7079 SW Arranmore Way
- 7019 SW Chapel Ln
- 5200 SW Scholls Ferry Rd
- 6336 SW Seymour St Unit B
- 6335 SW Nevada Ct
- 6488 SW Midmar Place
- 5740 SW Vermont St
- 4075 SW Dogwood Ln
- 5745 SW Oleson Rd
- 4835 SW Oleson Rd
- 6065 SW 68th Ct
- 4929 SW Scholls Ferry Rd
- 7000 SW Vermont Ct
- 6239 SW Beaverton Hillsdale Hwy
- 5125 SW Scholls Ferry Rd
- 5718-5856 SW Beaverton-Hillsdale Hwy
- 5817-5845 SW Beaverton-Hillsdale Hwy
- 4925 SW 56th Ave
- 4836-4970 SW Laurelwood Dr
- 4916-4926 SW 56th Ave
- 7900 SW Brentwood St
- 8340 SW Apple Way
- 7164 SW Oleson Rd Unit 1
- 4660 SW Fairvale Ct
- 4658 SW Fairvale Ct
- 7600 SW Oleson Rd
- 4525 SW California St
- 9555 SW Allen Blvd
