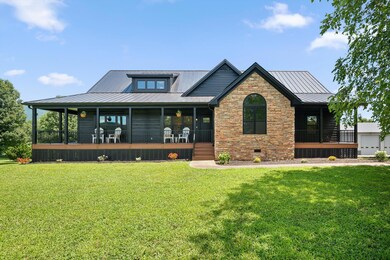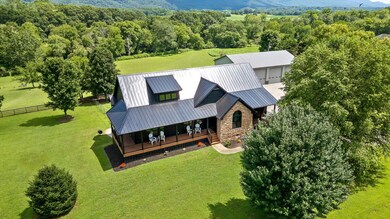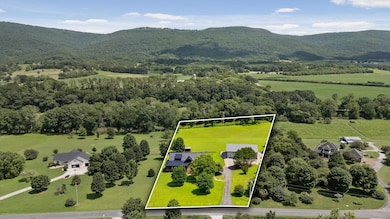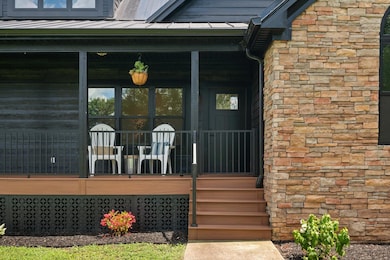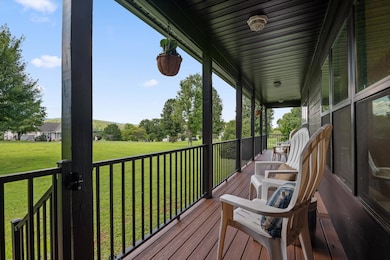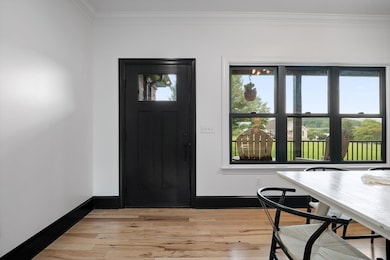Welcome to your dream homestead in the heart of the Sequatchie Valley! Situated on 5 gently rolling acres at the base of Signal Mountain, this spacious and meticulously updated property offers a rare combination of peaceful country living and modern comfort. With nearly 4,000 square feet of finished space, a large walk-out basement, and a 3,000+ square foot detached RV garage, this home is designed for flexibility, functionality, and freedom.Interior Features: Bright, open-concept living spaces filled with natural light and scenic views. Updated kitchen with granite countertops, stainless steel appliances, and ample storage. Spacious primary suite with walk-in closet and a beautifully appointed ensuite bath. Large guest bedrooms and additional living/flex space ideal for home office or hobby room. Expansive basement offering storage, workshop, or finishable square footage. Exterior & Property Highlights: 5-acre parcel with pasture potential—perfect for gardening, mini-farming, or recreation. Solar panel system and full home generator for energy efficiency and peace of mind. Freshly Painted siding, upgraded metal roof, gutters, windows, and Trex decking—durable and low maintenance. Covered front porch and rear deck ideal for outdoor living and entertaining. Beautiful views of the surrounding mountains and countryside. Garage & Outbuildings: Massive detached garage/shop (approx. 3,000+ sq ft) with oversized doors—ideal for RV storage, equipment, or conversion into a studio/workspace. A Smaller livestock shelter or barn structure included—ready for renovation or use as-is for small animals
Located just minutes from downtown Dunlap, and a scenic drive to Chattanooga, this home offers the serenity of rural life with the convenience of nearby amenities. Whether you're looking for a private retreat, hobby farm, or multi-use property, this one checks every box. Don't miss this opportunity to own a true lifestyle property in one of Tennessee's most picturesque valleys!


