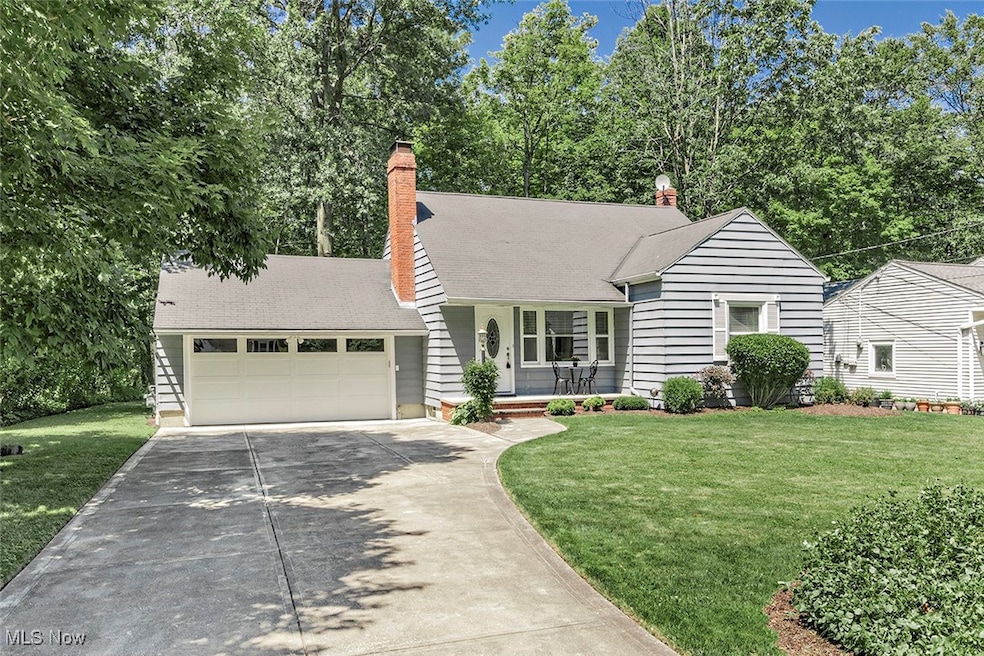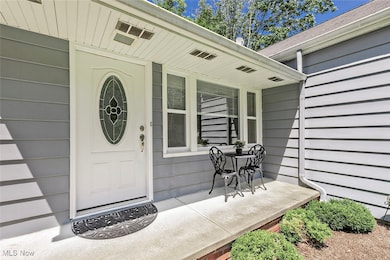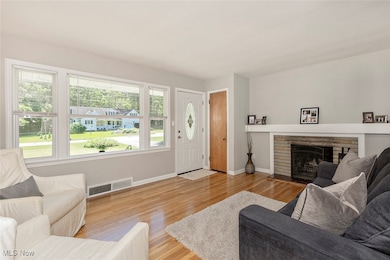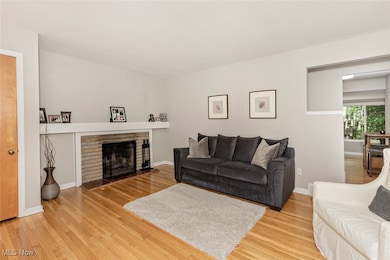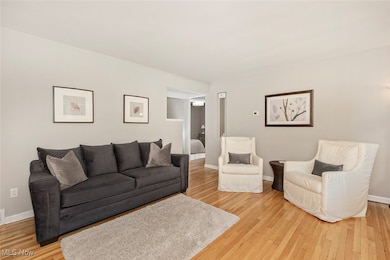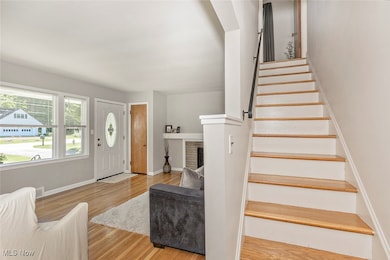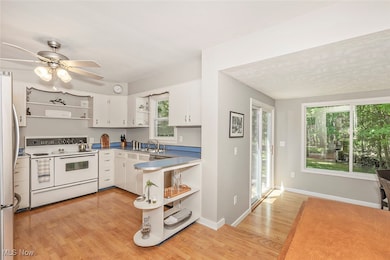
6795 Glenview Rd Cleveland, OH 44143
Mayfield NeighborhoodEstimated payment $2,053/month
Highlights
- Cape Cod Architecture
- 2 Fireplaces
- Community Pool
- Mayfield High School Rated A
- No HOA
- Tennis Courts
About This Home
Adorable 3 bedroom, 1 full bath cape cod/bungalow tucked away on a private wooded lot in the heart of Mayfield Village! Step into the spacious formal living room featuring a beautiful stone firepalce and hardwood floors that run throughout the home. The eat-in kitchen has a fun, retro vibe with plenty of space for dining and gathering. A sunny back family room is full of natural light with walls of windows that opens to a stamped concrete patio—perfect for morning coffee or evening hangouts. The finished basement rec room with a fireplace adds extra space to relax or entertain. Laundry and plenty of storage also in the basement. Newer driveway, newer furnace & hot water tank. Great yard, and super well-maintained—this home is move-in ready and close to everything Mayfield Village has to offer!
Listing Agent
Keller Williams Greater Metropolitan Brokerage Email: colleen.miklus@gmail.com, 440-479-8766 License #2004017346 Listed on: 06/29/2025

Home Details
Home Type
- Single Family
Est. Annual Taxes
- $5,422
Year Built
- Built in 1951
Lot Details
- 0.43 Acre Lot
- South Facing Home
Parking
- 2 Car Attached Garage
- Driveway
Home Design
- Cape Cod Architecture
- Bungalow
- Fiberglass Roof
- Asphalt Roof
- Aluminum Siding
Interior Spaces
- 2-Story Property
- 2 Fireplaces
- Gas Fireplace
- Property Views
Kitchen
- Range<<rangeHoodToken>>
- <<microwave>>
- Dishwasher
- Disposal
Bedrooms and Bathrooms
- 3 Bedrooms | 2 Main Level Bedrooms
- 1 Full Bathroom
Laundry
- Dryer
- Washer
Partially Finished Basement
- Basement Fills Entire Space Under The House
- Fireplace in Basement
- Laundry in Basement
Outdoor Features
- Patio
- Porch
Utilities
- Cooling System Mounted To A Wall/Window
- Forced Air Heating and Cooling System
- Heating System Uses Gas
Listing and Financial Details
- Assessor Parcel Number 831-38-090
Community Details
Overview
- No Home Owners Association
- Huber Realty Companys Mayfiel Subdivision
Amenities
- Common Area
- Restaurant
Recreation
- Tennis Courts
- Community Playground
- Community Pool
- Park
Map
Home Values in the Area
Average Home Value in this Area
Tax History
| Year | Tax Paid | Tax Assessment Tax Assessment Total Assessment is a certain percentage of the fair market value that is determined by local assessors to be the total taxable value of land and additions on the property. | Land | Improvement |
|---|---|---|---|---|
| 2024 | $5,092 | $85,260 | $16,800 | $68,460 |
| 2023 | $4,587 | $67,630 | $19,570 | $48,060 |
| 2022 | $4,557 | $67,620 | $19,570 | $48,060 |
| 2021 | $4,506 | $67,620 | $19,570 | $48,060 |
| 2020 | $4,166 | $56,840 | $16,450 | $40,390 |
| 2019 | $4,197 | $162,400 | $47,000 | $115,400 |
| 2018 | $3,946 | $56,840 | $16,450 | $40,390 |
| 2017 | $4,098 | $51,560 | $14,600 | $36,960 |
| 2016 | $4,065 | $51,560 | $14,600 | $36,960 |
| 2015 | -- | $51,560 | $14,600 | $36,960 |
| 2014 | -- | $47,570 | $14,320 | $33,250 |
Property History
| Date | Event | Price | Change | Sq Ft Price |
|---|---|---|---|---|
| 07/13/2025 07/13/25 | Price Changed | $289,900 | -3.3% | $131 / Sq Ft |
| 06/29/2025 06/29/25 | For Sale | $299,900 | +20.4% | $135 / Sq Ft |
| 10/01/2021 10/01/21 | Sold | $249,000 | 0.0% | $117 / Sq Ft |
| 08/18/2021 08/18/21 | Pending | -- | -- | -- |
| 08/09/2021 08/09/21 | For Sale | $249,000 | +60.6% | $117 / Sq Ft |
| 06/05/2013 06/05/13 | Sold | $155,000 | -3.1% | $70 / Sq Ft |
| 05/29/2013 05/29/13 | Pending | -- | -- | -- |
| 04/22/2013 04/22/13 | For Sale | $159,900 | -- | $72 / Sq Ft |
Purchase History
| Date | Type | Sale Price | Title Company |
|---|---|---|---|
| Warranty Deed | $249,000 | Gm Title | |
| Interfamily Deed Transfer | -- | None Available | |
| Warranty Deed | $155,000 | Competitive Title | |
| Warranty Deed | $110,000 | Ohio Title Corporation | |
| Deed | $92,000 | -- | |
| Deed | -- | -- |
Mortgage History
| Date | Status | Loan Amount | Loan Type |
|---|---|---|---|
| Open | $199,200 | New Conventional | |
| Previous Owner | $124,000 | New Conventional | |
| Previous Owner | $123,500 | Unknown | |
| Previous Owner | $108,007 | FHA |
Similar Homes in the area
Source: MLS Now
MLS Number: 5115449
APN: 831-38-090
- 6775 Glenview Rd
- 138 Stonecreek Dr
- 0 Som Center Rd Unit 4499471
- 726 Robley Ln
- 167 Chatham Way Unit E167
- 6536 Wilson Mills Rd
- 110 Gaslight Ln
- 1200 Som Center Rd
- 691 Som Center Rd
- 866 Beechers Brook Rd
- 860 W Hill Dr
- 769 Village Trail
- 1199 W Hill Dr
- 1259 Cordova Rd
- 6222 Wilson Mills Rd
- 6205 S Woodlane Dr
- 592 Magnolia Ct
- 588 Magnolia Ct
- 6452 S Cobblestone Rd
- 6451 S Cobblestone Rd
- 919 Aintree Park Dr
- 250 Chatham Way
- 6807 Mayfield Rd
- 1221 Bonnie Ln
- 1414 Som Center Rd
- 6500 Maplewood Rd
- 6300 Maplewood Rd
- 6700 Larchmont Dr
- 1420-1458 Golden Gate Blvd
- 6503 Marsol Rd
- 1105 Elmwood Rd
- 1575-1583 Mallard Dr
- 6518 Annandale Rd
- 1676 Edgefield Rd
- 5380 Huron Rd
- 2102 Cottingham Dr Unit 2102 Cottingham
- 2210 Glouchester Dr
- 2107 Glouchester Dr
- 444 Richmond Park E
- 38522 Rogers Rd
