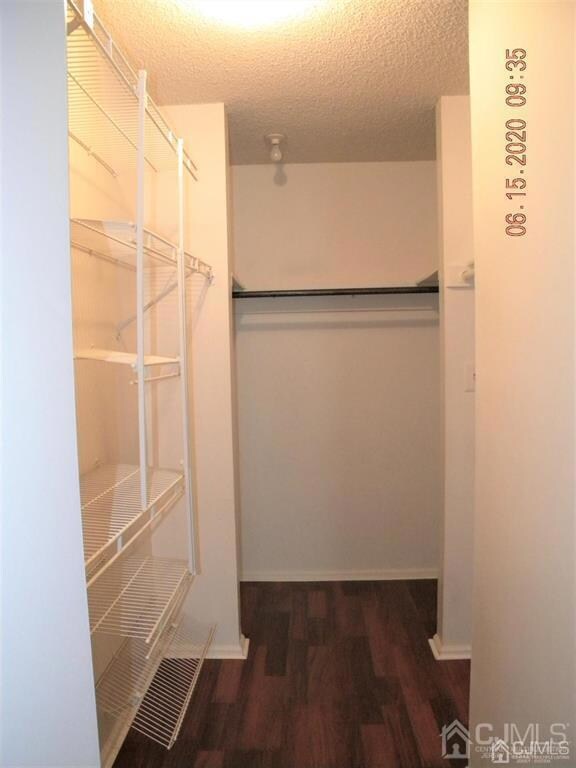68 Aspen Ct Trenton, NJ 08619
Highlights
- Unit is on the top floor
- Clubhouse
- Cathedral Ceiling
- In Ground Pool
- Deck
- Tennis Courts
About This Home
Great 3rd Floor Penthouse condo offers 2 BRs, 2 Full Bath in Society Hill @ Hamilton. LR has cathedral ceiling, skylights and sliders leading to deck with great views. Master BR has full bath & walk-in closet. Assoc. offers pool, tennis courts and jogging path encircling the community. Great location with train and access to Routes 195, NJTP, 295 & 130 nearby. Also close to Veterans Park and lots of shopping. NO PETS and no smoking in unit. Twp inspection to be done after vacant (7/31). Tenant must apply through the National Tenant Network (NTN). Pictures are prior to current tenant's occupancy in June, 2020. New ones coming when vacant. Est occupancy around August 15th.
Condo Details
Home Type
- Condominium
Est. Annual Taxes
- $4,548
Year Built
- Built in 1985
Lot Details
- East Facing Home
Home Design
- Garden Apartment
- Slab Foundation
Interior Spaces
- 1,100 Sq Ft Home
- 1-Story Property
- Cathedral Ceiling
- Skylights
- Entrance Foyer
- Living Room
- Formal Dining Room
Kitchen
- Eat-In Kitchen
- Gas Oven or Range
- Stove
- Dishwasher
Flooring
- Carpet
- Laminate
- Ceramic Tile
Bedrooms and Bathrooms
- 2 Bedrooms
- Walk-In Closet
- 2 Full Bathrooms
- Separate Shower in Primary Bathroom
- Walk-in Shower
Laundry
- Laundry Room
- Washer and Dryer
Home Security
Parking
- Lighted Parking
- Paved Parking
- Open Parking
- Assigned Parking
Outdoor Features
- In Ground Pool
- Deck
Location
- Unit is on the top floor
- Property is near shops
Utilities
- Forced Air Heating System
- Underground Utilities
- Gas Water Heater
- Cable TV Available
Listing and Financial Details
- Tenant pays for all utilities, cable TV, electricity, sewer, gas, hot water, water
Community Details
Overview
- Association fees include management fee, common area maintenance, maintenance structure, snow removal, trash, ground maintenance, maintenance fee
- Society Hll Subdivision
Recreation
- Tennis Courts
- Community Pool
- Bike Trail
Pet Policy
- No Pets Allowed
Additional Features
- Clubhouse
- Fire and Smoke Detector
Map
Source: All Jersey MLS
MLS Number: 2600216R
APN: 03-02167-0000-00884
- 65 Mulberry Ct
- 54 Juniper Way
- 20 Holly Ct
- 72 Cheverny Ct
- 71 Chambord Ct
- 1103 Silver Ct
- 82 Cheverny Ct
- 67 Willow Ct
- 8 Cheverny Ct Unit F2
- 112 Chambord Ct Unit F2
- 615 Silver Ct
- 413 Silver Ct
- 20 Versailles Ct
- 201 Silver Ct
- 161 Meadowlark Dr
- 681 Shady Ln
- 3 Gallavan Way
- 8 Oaken Ln
- 18 Kay Chiarello Way
- 10 Erica Lynne Way
- 74 Aspen Ct
- 17 Juniper Way
- 48 Juniper Way
- 66 Cheverny Ct
- 40 Holly Ct
- 3 Hemlock Ct
- 15 Lehavre Ct
- 109 Versailles Ct
- 48 Lehavre Ct Unit K1
- 16 Vintage Ct
- 1655 Klockner Rd
- 9 Lamont Ave
- 1755 Klockner Rd
- 1802 Kuser Rd
- 1555 Klockner Rd
- 113 Deerwood Dr
- 11 Sundance Dr
- 23 Sundance Dr
- 110 Nottinghill Ln
- 2633 Nottingham Way







