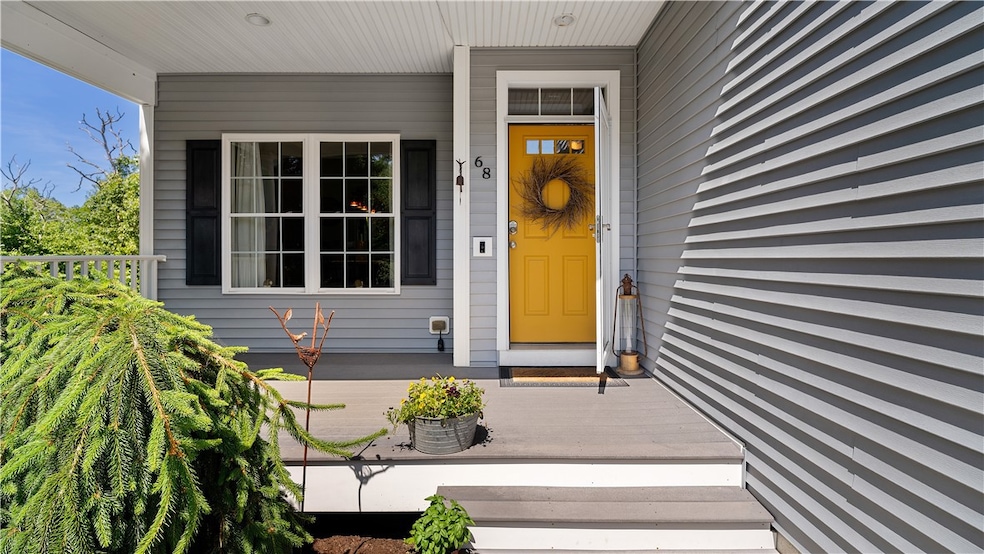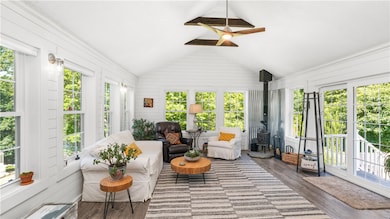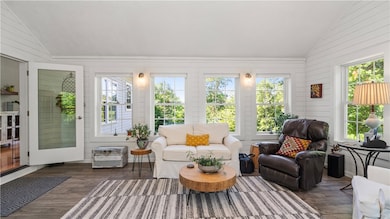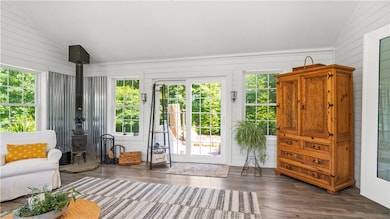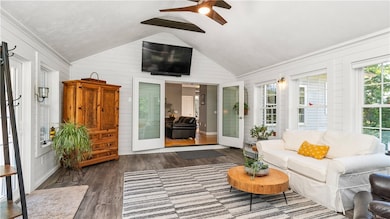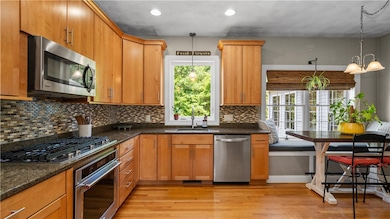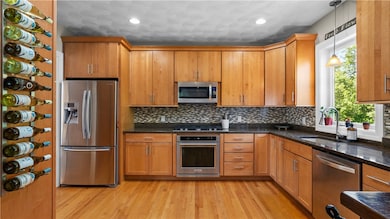
68 Clearview Dr Richmond, RI 02892
Estimated payment $4,902/month
Highlights
- Golf Course Community
- Wood Burning Stove
- Wood Flooring
- Colonial Architecture
- Wooded Lot
- Recreation Facilities
About This Home
Welcome to this beautifully cared-for 4-bedroom, 2.5-bath colonial, perfectly situated on a private, oversized lot in one of West Kingston's most desirable neighborhoods. Offering over 2,600 square feet of well-designed living space, this home combines timeless charm with modern convenience.
The main level boasts an inviting foyer, formal dining room, a comfortable living area, and a spacious eat-in kitchen, ideal for both everyday living and entertaining. Just off the living room, you'll find a bright and airy oversized 4-season room that opens to a tranquil outdoor patio, perfect for year-round enjoyment.
Upstairs features four generously sized bedrooms, including a primary suite with two walk-in closets and private bath. One of the additional bedrooms includes direct access to a full bathroom, great for guests or a potential second suite. The convenience of second-floor laundry makes daily life a breeze.
The walk-out basement comes equipped with rough plumbing for a bathroom, offering incredible potential to add even more living space.
With its flexible layout, peaceful setting, and prime location, this exceptional home is a rare find in West Kingston. Don't miss your chance to make it yours!
Home Details
Home Type
- Single Family
Est. Annual Taxes
- $7,781
Year Built
- Built in 2010
Lot Details
- 0.71 Acre Lot
- Wooded Lot
HOA Fees
- $8 Monthly HOA Fees
Parking
- 2 Car Attached Garage
Home Design
- Colonial Architecture
- Vinyl Siding
- Concrete Perimeter Foundation
- Plaster
Interior Spaces
- 2,626 Sq Ft Home
- 2-Story Property
- Wood Burning Stove
- Self Contained Fireplace Unit Or Insert
- Gas Fireplace
- Storage Room
- Utility Room
Kitchen
- Oven
- Range
- Microwave
- Dishwasher
Flooring
- Wood
- Laminate
- Ceramic Tile
- Vinyl
Bedrooms and Bathrooms
- 4 Bedrooms
Laundry
- Dryer
- Washer
Unfinished Basement
- Basement Fills Entire Space Under The House
- Interior and Exterior Basement Entry
Outdoor Features
- Patio
- Porch
Utilities
- Forced Air Heating and Cooling System
- Heating System Uses Propane
- Heating System Uses Wood
- Pellet Stove burns compressed wood to generate heat
- 200+ Amp Service
- Private Water Source
- Well
- Tankless Water Heater
- Gas Water Heater
- Septic Tank
Listing and Financial Details
- Tax Lot 23
- Assessor Parcel Number 68CLEARVIEWDRRICH
Community Details
Amenities
- Shops
- Restaurant
Recreation
- Golf Course Community
- Recreation Facilities
Map
Home Values in the Area
Average Home Value in this Area
Tax History
| Year | Tax Paid | Tax Assessment Tax Assessment Total Assessment is a certain percentage of the fair market value that is determined by local assessors to be the total taxable value of land and additions on the property. | Land | Improvement |
|---|---|---|---|---|
| 2024 | $7,781 | $530,400 | $115,100 | $415,300 |
| 2023 | $7,829 | $530,400 | $115,100 | $415,300 |
| 2022 | $8,178 | $397,400 | $104,700 | $292,700 |
| 2021 | $8,194 | $397,400 | $104,700 | $292,700 |
| 2020 | $7,822 | $383,800 | $104,700 | $279,100 |
| 2019 | $7,859 | $359,200 | $108,900 | $250,300 |
| 2018 | $7,673 | $359,200 | $108,900 | $250,300 |
| 2017 | $7,471 | $359,200 | $108,900 | $250,300 |
| 2016 | $7,038 | $326,300 | $108,900 | $217,400 |
| 2015 | $6,878 | $326,300 | $108,900 | $217,400 |
| 2014 | $6,833 | $326,300 | $108,900 | $217,400 |
Property History
| Date | Event | Price | Change | Sq Ft Price |
|---|---|---|---|---|
| 06/26/2025 06/26/25 | For Sale | $800,000 | -- | $305 / Sq Ft |
Purchase History
| Date | Type | Sale Price | Title Company |
|---|---|---|---|
| Deed | $360,000 | -- | |
| Deed | -- | -- |
Mortgage History
| Date | Status | Loan Amount | Loan Type |
|---|---|---|---|
| Open | $100,000 | Stand Alone Refi Refinance Of Original Loan | |
| Open | $268,000 | Adjustable Rate Mortgage/ARM | |
| Closed | $288,000 | Purchase Money Mortgage |
Similar Homes in the area
Source: State-Wide MLS
MLS Number: 1388495
APN: RICH-000006E-000017-000023
- 2 Drake Dr
- 500 Kingstown Rd Unit 3B
- 2 Miranda Dr
- 182 Laurel Ln
- 04 Carrs Ln
- 5 Carolina Nooseneck Rd Unit A
- 2891 S County Trail
- 4000 Kingstown Rd
- 156 Richmond Townhouse Rd
- 2 Bumblebee Dr Unit G16
- 4 Adventure Way Unit M2
- 6 Adventure Way
- 10 Alexander Cir
- 329 Hog House Hill Rd
- 7 Avery Way
- 26 Fox Ridge Dr
- 23 White Hawk Ridge Unit H
- 4 White Hawk Ridge
- 26 Old Richmond Townhouse Rd
- 3 White Hawk Ridge
- 101 Glen Rock Rd Unit B
- 21 Woodsia Trail
- 58 Fortin Rd
- 45 Hannas Rd
- 50 Rolens Dr
- 80 Elderberry Ln
- 50 Hopkins Ln
- 50 Hopkins Ln
- 55 Pine Hill Rd
- 19 Castle Rock Dr Unit D
- 1B Jacob Perry Dr
- 54 Metaterraine Ave
- 18 Broadmoor Rd
- 1 Grande Isle Dr
- 65 Fort Ninigret Rd
- 4235 Tower Hill Rd
- 38 Sea View Ave
- 112 Sand Piper Dr
- 125 Cedar Rd
- 15 Seabreeze Terrace
