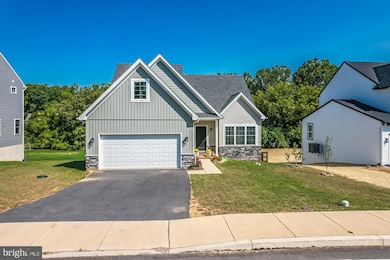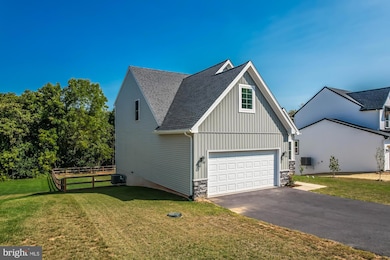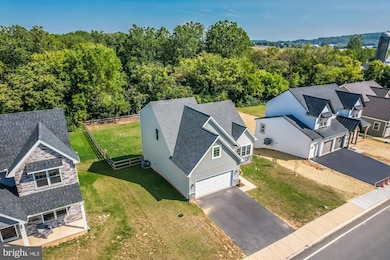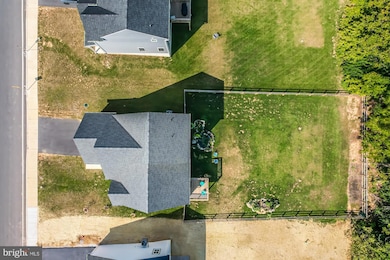
68 E Mohler Church Rd Ephrata, PA 17522
Estimated payment $2,677/month
Highlights
- Open Floorplan
- Traditional Architecture
- Main Floor Bedroom
- Deck
- Backs to Trees or Woods
- No HOA
About This Home
The sellers' relocation plans are now firmly in place, and they are ready for a quick and seamless move, making this a prime opportunity for a motivated buyer! In the Heart of Lancaster with fun, food and fine shopping, you'll find this incredible opportunity in The Estates of Mohler Run! This beautifully maintained new home is waiting for its new owner! Step inside to an impressive open floor plan featuring a spacious great room with soaring vaulted ceilings, stylish luxury vinyl plank flooring, and an abundance of natural light pouring through large windows. The kitchen is a showstopper, boasting a huge island, upgraded cabinetry with stunning granite countertops, and sleek stainless steel appliances—perfect for both everyday living and entertaining. The dining area flows effortlessly onto a deck overlooking a large, fully fenced backyard—ideal for summer gatherings.
On the main level, enjoy the convenience of a primary bedroom with its own private full bath and large walk in closet; plus a first floor laundry room and half bath. Upstairs, a loft offers a great view of the living area below, along with three additional bedrooms and a modern hall bath. The expansive walk-out basement is ready to be finished to suit your vision. Situated on one of the best lots in the neighborhood, this home also includes a two-car garage and a fully fenced in yard perfect for pets. Don’t miss out on this amazing home—it’s ready to welcome you!
Home Details
Home Type
- Single Family
Est. Annual Taxes
- $1,222
Year Built
- Built in 2024
Lot Details
- 0.28 Acre Lot
- Wood Fence
- Backs to Trees or Woods
- Property is in excellent condition
Parking
- 2 Car Attached Garage
- Front Facing Garage
- Garage Door Opener
- Driveway
Home Design
- Traditional Architecture
- Poured Concrete
- Frame Construction
- Architectural Shingle Roof
- Vinyl Siding
- Passive Radon Mitigation
- Concrete Perimeter Foundation
Interior Spaces
- 1,946 Sq Ft Home
- Property has 2 Levels
- Open Floorplan
- Recessed Lighting
- Sliding Doors
- Insulated Doors
- Combination Kitchen and Dining Room
Kitchen
- <<builtInRangeToken>>
- <<builtInMicrowave>>
- Stainless Steel Appliances
- Kitchen Island
- Upgraded Countertops
Flooring
- Carpet
- Luxury Vinyl Plank Tile
Bedrooms and Bathrooms
Laundry
- Laundry on main level
- Dryer
- Washer
Basement
- Walk-Out Basement
- Exterior Basement Entry
- Basement with some natural light
Outdoor Features
- Deck
Utilities
- Forced Air Heating and Cooling System
- 200+ Amp Service
- Electric Water Heater
Community Details
- No Home Owners Association
- Built by Hunter Creek Builders
- The Estates Of Mohler Run Subdivision, Newport Floorplan
Listing and Financial Details
- Assessor Parcel Number 270-47798-0-0000
Map
Home Values in the Area
Average Home Value in this Area
Property History
| Date | Event | Price | Change | Sq Ft Price |
|---|---|---|---|---|
| 07/14/2025 07/14/25 | Pending | -- | -- | -- |
| 07/10/2025 07/10/25 | Price Changed | $464,900 | -0.9% | $239 / Sq Ft |
| 07/02/2025 07/02/25 | For Sale | $469,000 | 0.0% | $241 / Sq Ft |
| 06/29/2025 06/29/25 | Off Market | $469,000 | -- | -- |
| 06/16/2025 06/16/25 | For Sale | $469,000 | +3.1% | $241 / Sq Ft |
| 01/25/2024 01/25/24 | Sold | $454,900 | +1.1% | $253 / Sq Ft |
| 12/14/2023 12/14/23 | Pending | -- | -- | -- |
| 11/17/2023 11/17/23 | For Sale | $449,900 | -- | $250 / Sq Ft |
Similar Homes in Ephrata, PA
Source: Bright MLS
MLS Number: PALA2071636
- 891 N Maple St
- 13 Green Lawn Dr
- 224 Linda Terrace
- 216 Linda Terrace
- 151 Valley View Dr
- 24 Autumn Blaze Way
- 456 Lincoln Ave
- 40 Wabash Rd
- 479 Church Ave
- 331 Spring Garden St
- 0 Walnut St Unit PALA2073218
- 572 Cloverbrook Dr
- 88 Ridge Ave
- 400 E Main St
- 0 Wabash Rd
- 207 E Main St
- 729 E Main St
- 212 Penn Ave
- 306 W Main St
- 323 W Main St






