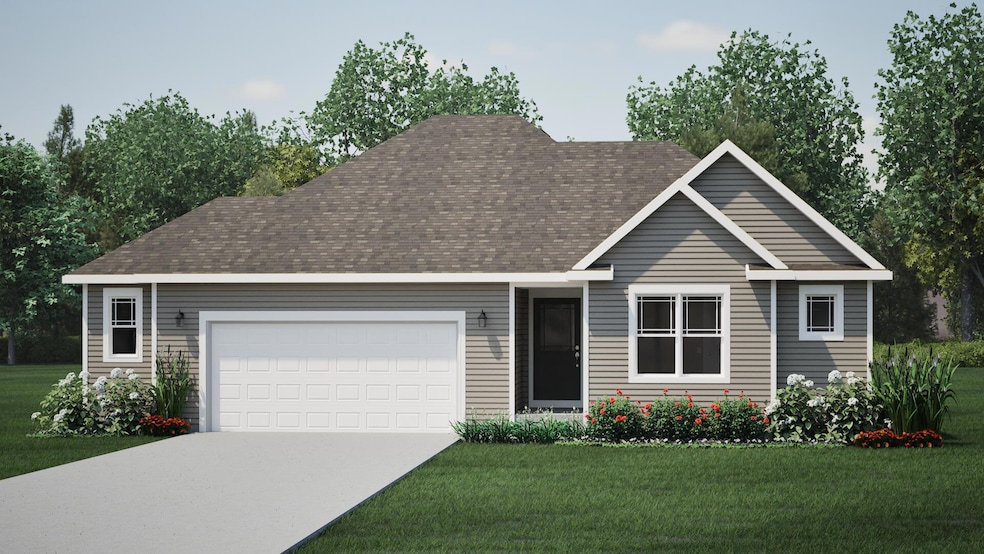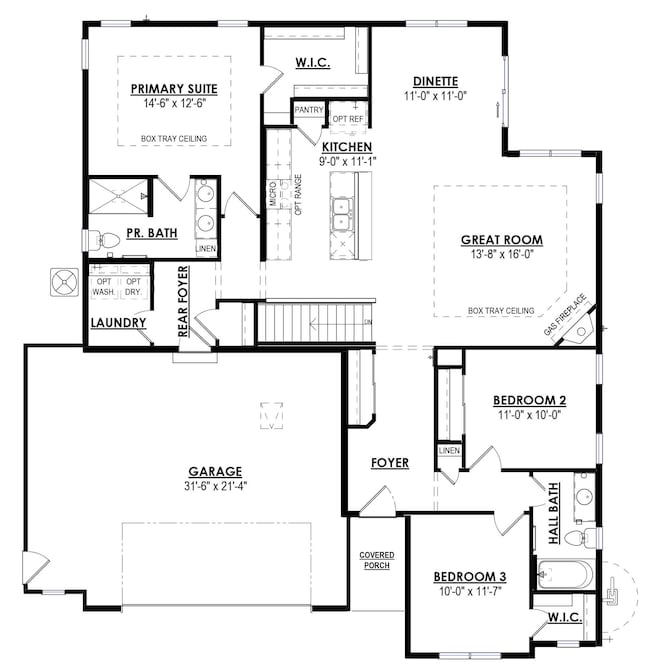680 Stonefield Ln Whitewater, WI 53190
Estimated payment $2,324/month
Highlights
- Popular Property
- Ranch Style House
- Walk-In Closet
- New Construction
- 2.5 Car Attached Garage
- Kitchen Island
About This Home
NEW Construction - Ready in December 2025! Our McKinley model is a 3 Bed, 2 BA, 2.5 Car Garage ranch with an open concept layout. The Kitchen boast upgraded quartz countertops, soft close cabinets, and a large island with overhang, great for entertaining family and friends! The Great Room has a box tray ceiling and a corner gas fireplace with beautiful stone detail. The Primary Suite includes a box tray ceiling, oversize WIC and a double bowl vanity. Other Highlights include a basement with a bathroom rough-in and a full rear walk-out exposure! Don't miss out on the opportunity to make Park Crest Subdivision your new address!
Home Details
Home Type
- Single Family
Est. Annual Taxes
- $2
Lot Details
- 9,583 Sq Ft Lot
Parking
- 2.5 Car Attached Garage
- Garage Door Opener
- Unpaved Parking
Home Design
- New Construction
- Ranch Style House
- Poured Concrete
- Vinyl Siding
- Clad Trim
Interior Spaces
- 1,650 Sq Ft Home
- Gas Fireplace
Kitchen
- Microwave
- Dishwasher
- Kitchen Island
- Disposal
Bedrooms and Bathrooms
- 3 Bedrooms
- Walk-In Closet
- 2 Full Bathrooms
Basement
- Walk-Out Basement
- Basement Fills Entire Space Under The House
- Sump Pump
- Stubbed For A Bathroom
- Basement Windows
Schools
- Lincoln Elementary School
- Whitewater Middle School
- Whitewater High School
Utilities
- Forced Air Heating and Cooling System
- Heating System Uses Natural Gas
Community Details
- Park Crest Subdivision
Listing and Financial Details
- Exclusions: Seller's personal property
- Assessor Parcel Number 292-0515-3141-036
Map
Home Values in the Area
Average Home Value in this Area
Tax History
| Year | Tax Paid | Tax Assessment Tax Assessment Total Assessment is a certain percentage of the fair market value that is determined by local assessors to be the total taxable value of land and additions on the property. | Land | Improvement |
|---|---|---|---|---|
| 2024 | $2 | $100 | $100 | $0 |
| 2023 | $2 | $100 | $100 | $0 |
| 2022 | $2 | $100 | $100 | $0 |
| 2021 | $2 | $100 | $100 | $0 |
| 2020 | $2 | $100 | $100 | $0 |
| 2019 | $2 | $100 | $100 | $0 |
| 2018 | $2 | $100 | $100 | $0 |
| 2017 | $2 | $100 | $100 | $0 |
| 2016 | $2 | $100 | $100 | $0 |
| 2015 | $2 | $100 | $100 | $0 |
| 2014 | $2 | $100 | $100 | $0 |
| 2013 | $2 | $100 | $100 | $0 |
Property History
| Date | Event | Price | Change | Sq Ft Price |
|---|---|---|---|---|
| 09/04/2025 09/04/25 | For Sale | $429,900 | -- | $261 / Sq Ft |
Purchase History
| Date | Type | Sale Price | Title Company |
|---|---|---|---|
| Warranty Deed | $138,000 | None Listed On Document | |
| Quit Claim Deed | -- | None Available | |
| Quit Claim Deed | -- | None Available | |
| Quit Claim Deed | -- | None Available |
Mortgage History
| Date | Status | Loan Amount | Loan Type |
|---|---|---|---|
| Open | $32,500,000 | Construction | |
| Previous Owner | $700,000 | New Conventional |
Source: Metro MLS
MLS Number: 1933738
APN: 292-0515-3141-036
- 695 Stonefield Ln
- 1391 Tower Hill Pass
- 1270 Black River Ct
- 1229 W Bloomingfield Dr
- Lt10 Pearson Ct
- Lt8 Pearson Ct
- Lt9 Pearson Ct
- Lt7 Pearson Ct
- 1584 Meadowview Ct
- 1589 Meadowview Ct
- 1587 Meadowview Ct
- 1575 Meadowview Ct
- 1591 Meadowview Ct
- 1581 Meadowview Ct
- 255 Indian Mound Pkwy
- Lt1 W Main St
- Lt2 W Main St
- Lt1 Pearson Ct
- 1139 W Highland St
- 331 Indian Mound Pkwy
- 1011 W Shaw Ct
- 500 N Tratt St
- 422 N Tratt St
- 375 N Harmony Ln
- 291 N Fraternity Ln
- 1121 W Carriage Dr
- 242 N Tratt St
- 1037 W Starin Rd
- 1007 W Starin Rd
- 234 N Prince St
- 158 N Prince St
- 937 W Main St
- 263 N Prairie St
- 251 N Prairie St
- 815 W Main St
- 903 W Conger St
- 761 W Main St
- 915 W Highland St Unit Lower
- 130 S Prairie St
- 1211 Riesch Rd


