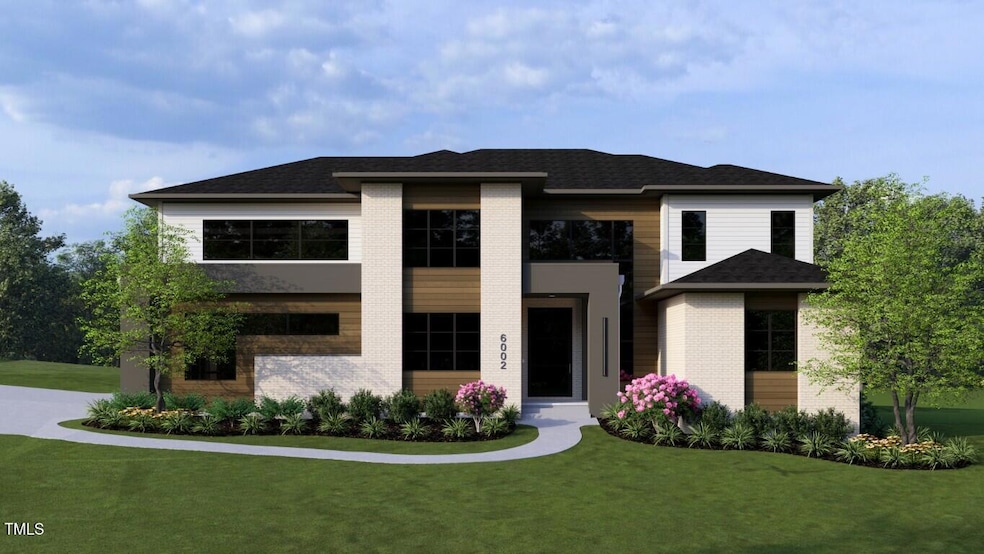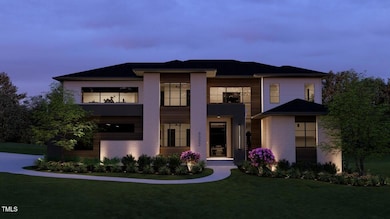
6804 Brixley Cir Raleigh, NC 27614
Falls Lake NeighborhoodEstimated payment $25,868/month
Highlights
- New Construction
- Heated In Ground Pool
- Open Floorplan
- Pleasant Union Elementary School Rated A
- Finished Room Over Garage
- Contemporary Architecture
About This Home
Monterrey Bay by AR Homes | Where Luxury Lives Effortlessly Tucked away on a private 1.08-acre oasis, this showstopping estate in Raleigh's prestigious Brixley community is your personal resort, reimagined. With over 6,045 square feet of curated design and indulgent comfort, every inch of this home exudes elevated living.
The backyard is pure vacation mode—a saltwater pool with heated spa and sun shelf, double covered porches, a cozy outdoor fireplace, and a built-in grill to keep the good times sizzling. It's the ultimate alfresco escape, whether you're entertaining under the stars or sipping wine by the fire.
Inside, you're greeted by soaring 11' and 10' ceilings, wide-plank hardwoods, and sun-drenched spaces that flow like art. The first-floor primary suite is a private sanctuary with a dramatic double tray ceiling, oversized windows, and a spa-worthy bath featuring a zero-entry wet room, oversized soaking tub, and couture-inspired custom closet.
The chef's kitchen is a culinary dream—Thermador appliances, a hidden prep kitchen, and casual dining that opens seamlessly to the Great Room and Den.
Also on the main level: a generous guest en suite, a stylish Den, and spaces designed for modern life. Upstairs features three additional en suite bedrooms, a Bonus Room, a Club Room with a wet bar, plus a Flex Room and conditioned walk-in storage.
This is more than a home—it's a lifestyle. Bold. Beautiful. Built to impress.
Home Details
Home Type
- Single Family
Year Built
- Built in 2025 | New Construction
Lot Details
- 1.08 Acre Lot
- Property is Fully Fenced
- Native Plants
- Rectangular Lot
- Level Lot
- Front and Back Yard Sprinklers
- Wooded Lot
- Many Trees
- Property is zoned R-80W
Parking
- 3 Car Attached Garage
- Finished Room Over Garage
- Electric Vehicle Home Charger
- Lighted Parking
- Side Facing Garage
- Garage Door Opener
- Private Driveway
- 3 Open Parking Spaces
Home Design
- Home is estimated to be completed on 6/30/26
- Contemporary Architecture
- Brick Exterior Construction
- Brick Foundation
- Frame Construction
- Architectural Shingle Roof
- Rubber Roof
Interior Spaces
- 6,044 Sq Ft Home
- 2-Story Property
- Open Floorplan
- Bookcases
- Tray Ceiling
- Smooth Ceilings
- High Ceiling
- Ceiling Fan
- Recessed Lighting
- Gas Log Fireplace
- ENERGY STAR Qualified Windows with Low Emissivity
- Sliding Doors
- Mud Room
- Entrance Foyer
- Family Room with Fireplace
- 2 Fireplaces
- Dining Room
- Home Office
- Bonus Room
- Screened Porch
- Storage
- Unfinished Attic
Kitchen
- Eat-In Kitchen
- Breakfast Bar
- Convection Oven
- Gas Range
- Range Hood
- Microwave
- Plumbed For Ice Maker
- Dishwasher
- Stainless Steel Appliances
- Kitchen Island
- Quartz Countertops
Flooring
- Wood
- Carpet
- Tile
Bedrooms and Bathrooms
- 5 Bedrooms
- Primary Bedroom on Main
- Walk-In Closet
- In-Law or Guest Suite
- Double Vanity
- Private Water Closet
- Separate Shower in Primary Bathroom
- Soaking Tub
- Bathtub with Shower
- Walk-in Shower
Laundry
- Laundry Room
- Laundry on main level
- Sink Near Laundry
- Washer and Electric Dryer Hookup
Home Security
- Carbon Monoxide Detectors
- Fire and Smoke Detector
Eco-Friendly Details
- Energy-Efficient Thermostat
- Smart Irrigation
Pool
- Heated In Ground Pool
- Heated Spa
- In Ground Spa
- Gunite Pool
- Gunite Spa
Outdoor Features
- Outdoor Fireplace
- Outdoor Grill
- Rain Gutters
Schools
- Pleasant Union Elementary School
- West Millbrook Middle School
- Millbrook High School
Utilities
- Multiple cooling system units
- Forced Air Heating and Cooling System
- Floor Furnace
- Heating System Uses Natural Gas
- Heat Pump System
- Vented Exhaust Fan
- Natural Gas Connected
- Tankless Water Heater
- Septic Tank
- Cable TV Available
Community Details
- No Home Owners Association
- Built by AR Homes-Monterey Bay Raleigh
- Brixley Subdivision, Custom Floorplan
Map
Home Values in the Area
Average Home Value in this Area
Property History
| Date | Event | Price | Change | Sq Ft Price |
|---|---|---|---|---|
| 07/11/2025 07/11/25 | For Sale | $3,995,000 | -- | $661 / Sq Ft |
Similar Homes in Raleigh, NC
Source: Doorify MLS
MLS Number: 10108816
- 14124 Norwood Rd
- 6736 Brixley Crest Ct
- 6508 Sanctuary Falls Dr
- 1017 Payton Ct
- 6300 Swallow Cove Ln
- 812 Stradella Rd
- 6033 Over Hadden Ct
- 1208 Hannahs View Dr
- 5808 Cavanaugh Dr
- 5768 Cavanaugh Dr
- 1404 Barony Lake Way
- 1300 Caistor Ln
- 5808 Norwood Ridge Dr
- 1009 Margarets Ln
- 1421 Sky Vista Way
- 1425 Sky Vista Way
- 12117 Cliffside Cir
- 10909 Raven Rock Dr
- 10836 Wilmore Dr
- 1508 Tradescant Ct
- 1020 Raindipper Dr
- 6016 Glenthorne Dr
- 11924 Larka Ct
- 8810 Autumn Winds Dr
- 12203 Strickland Rd
- 8501 New Brunswick Ln
- 8601 Abbotsbury Ct
- 8410 Zinc Autumn Path
- 7825 Falcon Rest Cir Unit 7825
- 11036 Peacock Moss St
- 110 Talisman Way
- 7303 Hihenge Ct
- 4916 Morning Edge Dr
- 7816 Six Forks Rd
- 7732 Crown Crest Ct
- 7912 Brandyapple Dr Unit ID1059266P
- 7912 Brandyapple Dr Unit ID1048821P
- 7728 Stonehenge Farm Ln
- 7413 Laketree Dr
- 11924 Radner Way






