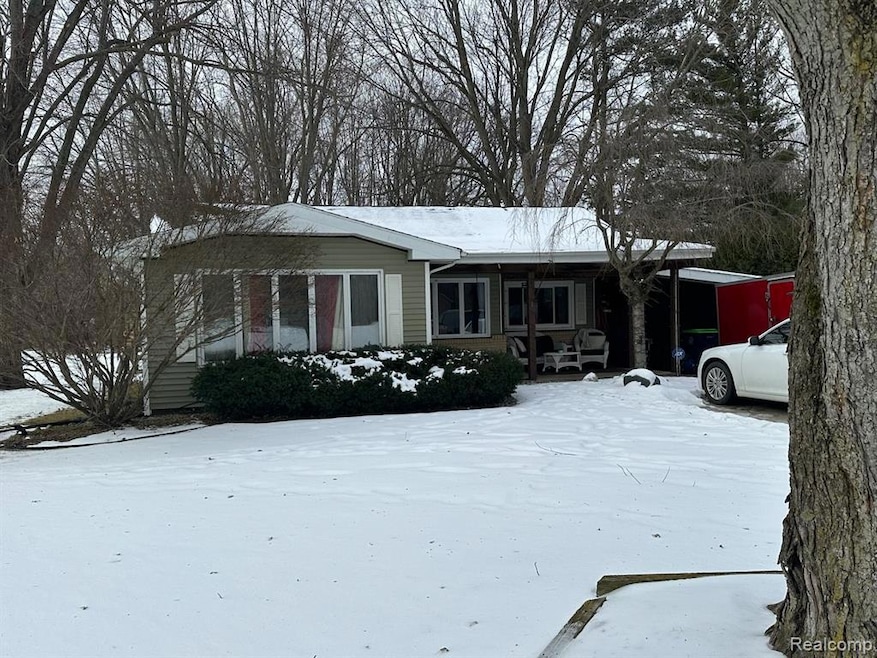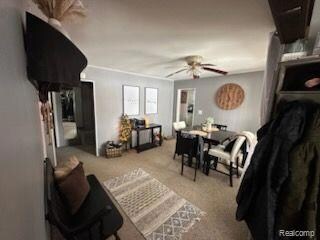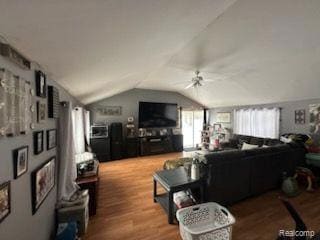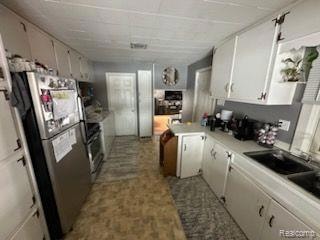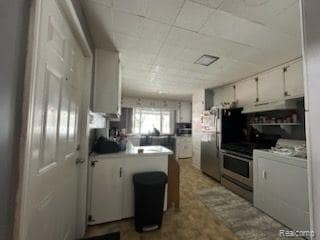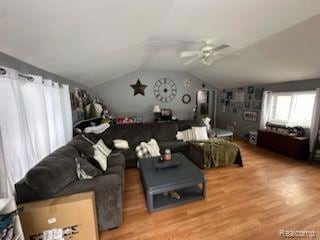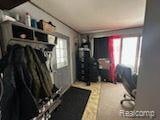
$179,900
- 3 Beds
- 1.5 Baths
- 1,370 Sq Ft
- 2421 Aurelia Ct
- Saginaw, MI
Cozy and comfortable ranch home located right in the heart of Saginaw Township, on Aurelia Court, close to schools, shopping centers, and recreation. This home has so much to offer all in 1370 sq ft, three bedrooms, one and a half baths, eat in kitchen with all kitchen appliances included, pantry, plus washer and dryer in basement, living room, family room with a fireplace, hardwood floors in
Constance Reppuhn Century 21 Signature Realty
