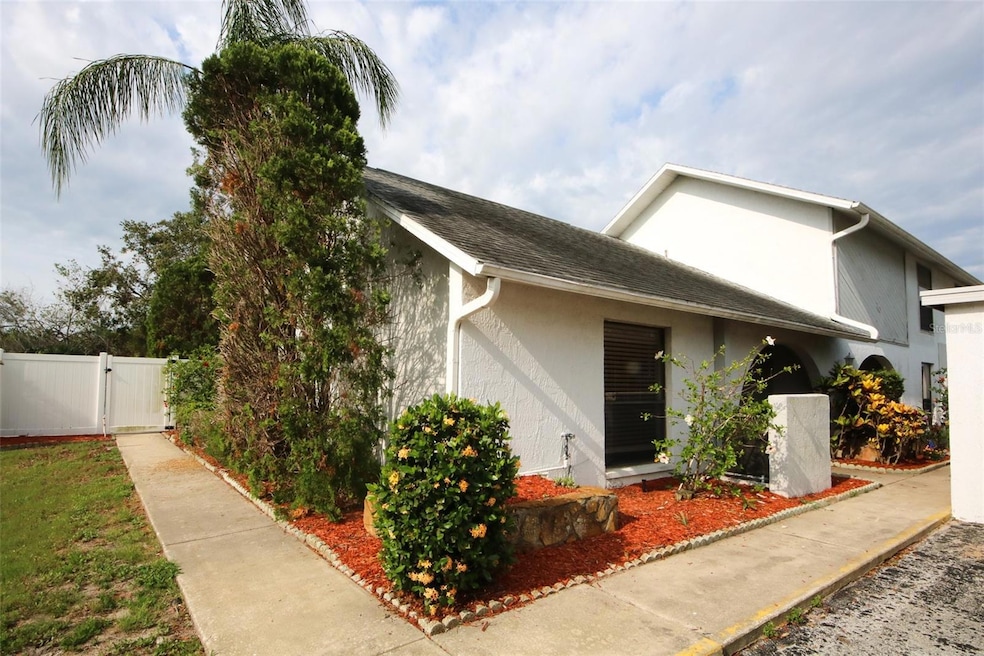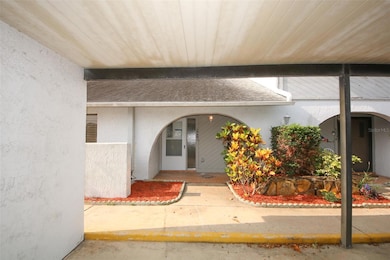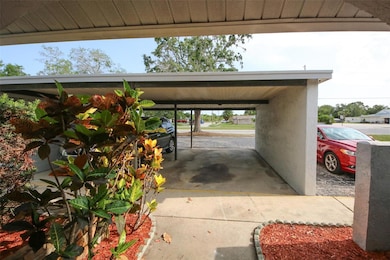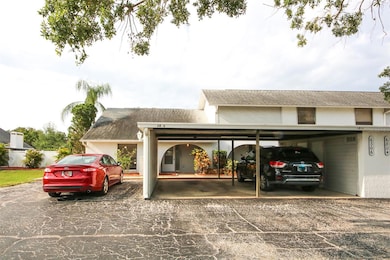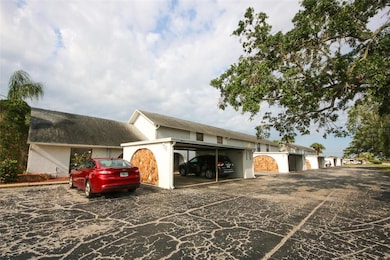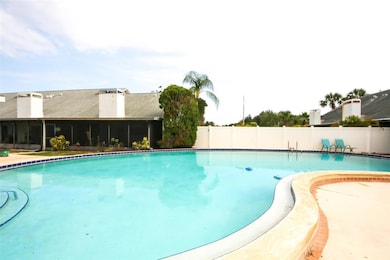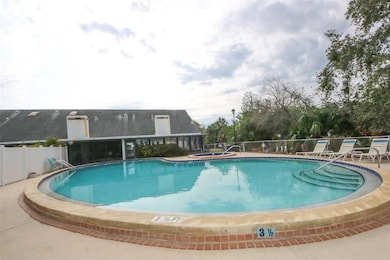
6806 Beach Blvd Hudson, FL 34667
Estimated payment $932/month
Highlights
- In Ground Pool
- Clubhouse
- Florida Architecture
- Open Floorplan
- Living Room with Fireplace
- Corner Lot
About This Home
Under contract-accepting backup offers. Looking for a rental, winter getaway or a fully renovated condo to call home? Then this is the perfect match for you! This fully renovated one bedroom, one bathroom, end unit condo located on the ground floor is waiting for you to call home or to collect rental income from. All county permits have been pulled, and the required substantial damage hurricane package has been submitted to the county. Due to ground floor flooding from Hurricane Helene. This unit has all new ceramic plank flooring, fully renovated kitchen with Quartz counter tops, an island, all new cabinets and stainless steel appliances. The bedroom has lots of natural light, a built in closet and a ceiling fan. The fully renovated bathroom has been done with the look of a spa like shower in blue ceramic tile with a “pebble beach” stone tile floor and has a new vanity. The open family/dining room combo with a real wood burning firing place and high ceiling over looks the beautifully kept pool. Just step out the sliding glass doors and slip through the screen enclosed lanai area and you can relax by the pool! This end unit also has its own private indoor laundry closet and let’s not forget the indoor storage closet, along with the outdoor storage closet by your covered carport area. New A/C unit, drywall 4’ up, blinds, doors, switches, receptables, paint, shelving, trim and lighting throughout. Condo fee includes trash, pool, clubhouse, exterior maintenance and roof. Roof was replaced in 2016. Call today for your private showing!
Listing Agent
RE/MAX SUNSET REALTY Brokerage Phone: 727-863-2402 License #3434542 Listed on: 06/11/2025

Property Details
Home Type
- Condominium
Est. Annual Taxes
- $177
Year Built
- Built in 1983
Lot Details
- North Facing Home
- Chain Link Fence
- Mature Landscaping
- Level Lot
- Cleared Lot
- Landscaped with Trees
HOA Fees
- $360 Monthly HOA Fees
Home Design
- Florida Architecture
- Slab Foundation
- Shingle Roof
- Concrete Siding
- Block Exterior
- Stone Siding
- Stucco
Interior Spaces
- 948 Sq Ft Home
- 1-Story Property
- Open Floorplan
- High Ceiling
- Ceiling Fan
- Wood Burning Fireplace
- Stone Fireplace
- Blinds
- Sliding Doors
- Family Room Off Kitchen
- Living Room with Fireplace
- Combination Dining and Living Room
- Inside Utility
- Ceramic Tile Flooring
- Pool Views
Kitchen
- Range
- Microwave
- Dishwasher
- Stone Countertops
- Disposal
Bedrooms and Bathrooms
- 1 Bedroom
- Walk-In Closet
- 1 Full Bathroom
- Shower Only
Laundry
- Laundry closet
- Washer and Electric Dryer Hookup
Home Security
Parking
- 1 Carport Space
- Common or Shared Parking
- Ground Level Parking
- Open Parking
- 1 Assigned Parking Space
Pool
- In Ground Pool
- Gunite Pool
- Outside Bathroom Access
- Pool Tile
- Pool Lighting
Outdoor Features
- Enclosed patio or porch
- Exterior Lighting
- Outdoor Storage
- Rain Gutters
Location
- Flood Zone Lot
- Flood Insurance May Be Required
Schools
- Hudson Elementary School
- Hudson Middle School
- Hudson High School
Utilities
- Central Air
- Heating Available
- Thermostat
- Underground Utilities
- Cable TV Available
Listing and Financial Details
- Visit Down Payment Resource Website
- Tax Lot 0100
- Assessor Parcel Number 04-25-16-001B-00000-0100
Community Details
Overview
- Association fees include common area taxes, pool, escrow reserves fund, insurance, maintenance structure, ground maintenance, management, trash
- Gardens Of Leisure Beach Association, Phone Number (727) 378-8748
- Gardens Leisure Beach Subdivision
- On-Site Maintenance
- Association Owns Recreation Facilities
- The community has rules related to building or community restrictions, deed restrictions, allowable golf cart usage in the community, vehicle restrictions
Amenities
- Clubhouse
- Community Mailbox
- Community Storage Space
Recreation
- Community Pool
Pet Policy
- Pets up to 30 lbs
- Pet Size Limit
- 2 Pets Allowed
- Dogs and Cats Allowed
Security
- Fire and Smoke Detector
Map
Home Values in the Area
Average Home Value in this Area
Tax History
| Year | Tax Paid | Tax Assessment Tax Assessment Total Assessment is a certain percentage of the fair market value that is determined by local assessors to be the total taxable value of land and additions on the property. | Land | Improvement |
|---|---|---|---|---|
| 2024 | $177 | $42,010 | -- | -- |
| 2023 | $172 | $40,790 | $0 | $0 |
| 2022 | $167 | $39,610 | $0 | $0 |
| 2021 | $161 | $38,460 | $3,850 | $34,610 |
| 2020 | $156 | $37,930 | $3,850 | $34,080 |
| 2019 | $150 | $37,085 | $3,850 | $33,235 |
| 2018 | $145 | $37,670 | $3,850 | $33,820 |
| 2017 | $145 | $32,906 | $3,850 | $29,056 |
| 2016 | $105 | $26,600 | $3,850 | $22,750 |
| 2015 | $471 | $21,435 | $3,850 | $17,585 |
| 2014 | $417 | $19,167 | $3,850 | $15,317 |
Property History
| Date | Event | Price | Change | Sq Ft Price |
|---|---|---|---|---|
| 06/29/2025 06/29/25 | Pending | -- | -- | -- |
| 06/11/2025 06/11/25 | For Sale | $104,900 | -- | $111 / Sq Ft |
Purchase History
| Date | Type | Sale Price | Title Company |
|---|---|---|---|
| Warranty Deed | $33,000 | Aegis Title Sr Escrow Llc | |
| Warranty Deed | $33,000 | Aegis Title Sr Escrow Llc | |
| Warranty Deed | $35,000 | Keystone Title Agency Inc | |
| Special Warranty Deed | $25,900 | New House Title Llc | |
| Trustee Deed | -- | None Available |
Mortgage History
| Date | Status | Loan Amount | Loan Type |
|---|---|---|---|
| Previous Owner | $32,000 | New Conventional | |
| Previous Owner | $5,000 | Unknown | |
| Previous Owner | $22,956 | Credit Line Revolving | |
| Previous Owner | $55,040 | Unknown | |
| Previous Owner | $93,000 | Credit Line Revolving |
Similar Homes in Hudson, FL
Source: Stellar MLS
MLS Number: W7876339
APN: 04-25-16-001B-00000-0100
- 12812 1st Isle
- 12737 Us Highway 19
- 12637 2nd Isle
- 12527 1st Isle
- 6536 Beach Blvd
- 6614 Nautical Isle
- 12535 3rd Isle
- 6601 Nautical Isle
- 6701 Tower Dr
- 0 Lisa Dr Unit W7846816
- 12613 4th Isle
- 6623 Tower Dr
- 13017 Tiller Dr
- 13008 Ballast Ct
- 12700 5th Isle
- 7105 Country Club Dr
- 12716 Mulberry Ln
- 13041 Tiller Dr
- 13038 Keel Ct
- 12801 5th Isle
