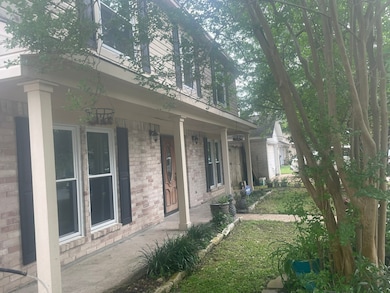
6807 River Mill Dr Spring, TX 77379
Klein NeighborhoodEstimated payment $2,542/month
Highlights
- Contemporary Architecture
- Home Office
- 2 Car Detached Garage
- Ehrhardt Elementary School Rated A-
- Breakfast Room
- Entrance Foyer
About This Home
Motivated seller ready to move this beautiful 4-2.5 with office or formal dining room. Highly sought after quiet neighborhood with instant access to shopping, great schools, entertainment, concerts, yet still tucked away in a nice quiet setting, with great shade trees front and back. Bonus room is a roomy addition to the primary suite, could also serve as a nursery, reading nook, vanity area or tv room. 3 additional bedrooms and 2.5 baths, makes for plenty of space for the whole family. Recessed detached garage, ceiling fans, brand new energy saver double pane windows with transferable warranty, brand new hot water heater, this home has it all. Never flooded, high and dry.
Home Details
Home Type
- Single Family
Est. Annual Taxes
- $5,795
Year Built
- Built in 1986
Lot Details
- 7,590 Sq Ft Lot
HOA Fees
- $538 Monthly HOA Fees
Parking
- 2 Car Detached Garage
- Garage Door Opener
Home Design
- Contemporary Architecture
- Traditional Architecture
- Brick Exterior Construction
- Slab Foundation
- Composition Roof
Interior Spaces
- 2,188 Sq Ft Home
- 2-Story Property
- Ceiling Fan
- Wood Burning Fireplace
- Entrance Foyer
- Combination Dining and Living Room
- Breakfast Room
- Home Office
- Tile Flooring
- Attic Fan
- Washer and Electric Dryer Hookup
Kitchen
- Electric Oven
- Gas Range
- Microwave
- Ice Maker
- Dishwasher
Bedrooms and Bathrooms
- 4 Bedrooms
Eco-Friendly Details
- Energy-Efficient Thermostat
- Ventilation
Schools
- Ehrhardt Elementary School
- Kleb Intermediate School
- Klein High School
Utilities
- Central Heating and Cooling System
- Programmable Thermostat
Community Details
- Association fees include clubhouse, recreation facilities
- Sterling Association Services Association, Phone Number (281) 598-4487
- Oakwood Glen Sec 01 Subdivision
Listing and Financial Details
- Seller Concessions Offered
Map
Home Values in the Area
Average Home Value in this Area
Tax History
| Year | Tax Paid | Tax Assessment Tax Assessment Total Assessment is a certain percentage of the fair market value that is determined by local assessors to be the total taxable value of land and additions on the property. | Land | Improvement |
|---|---|---|---|---|
| 2024 | $5,795 | $267,015 | $53,592 | $213,423 |
| 2023 | $5,795 | $271,888 | $53,592 | $218,296 |
| 2022 | $5,919 | $249,796 | $53,592 | $196,204 |
| 2021 | $5,157 | $205,573 | $30,146 | $175,427 |
| 2020 | $4,911 | $187,528 | $30,146 | $157,382 |
| 2019 | $4,742 | $189,699 | $25,121 | $164,578 |
| 2018 | $1,918 | $159,160 | $25,121 | $134,039 |
| 2017 | $4,413 | $159,160 | $25,121 | $134,039 |
| 2016 | $4,205 | $151,641 | $25,121 | $126,520 |
| 2015 | $3,133 | $147,715 | $25,121 | $122,594 |
| 2014 | $3,133 | $127,938 | $25,121 | $102,817 |
Property History
| Date | Event | Price | Change | Sq Ft Price |
|---|---|---|---|---|
| 07/07/2025 07/07/25 | Price Changed | $279,000 | -2.4% | $128 / Sq Ft |
| 05/22/2025 05/22/25 | Price Changed | $286,000 | -2.7% | $131 / Sq Ft |
| 05/08/2025 05/08/25 | Price Changed | $294,000 | -2.0% | $134 / Sq Ft |
| 04/18/2025 04/18/25 | For Sale | $300,000 | -- | $137 / Sq Ft |
Purchase History
| Date | Type | Sale Price | Title Company |
|---|---|---|---|
| Vendors Lien | -- | Providence Title Company | |
| Interfamily Deed Transfer | -- | None Available | |
| Vendors Lien | -- | Startex Title Company | |
| Warranty Deed | -- | Startex Title Company |
Mortgage History
| Date | Status | Loan Amount | Loan Type |
|---|---|---|---|
| Open | $119,900 | New Conventional | |
| Previous Owner | $132,000 | Stand Alone First | |
| Previous Owner | $105,300 | New Conventional | |
| Previous Owner | $116,500 | Purchase Money Mortgage |
Similar Homes in Spring, TX
Source: Houston Association of REALTORS®
MLS Number: 8491151
APN: 1078570000013
- 17506 Rustington Dr
- 17647 Seven Pines Dr
- 7003 Huntbrook Dr
- 17606 Rustington Dr
- 17206 Seven Pines Dr
- 17606 Ten Curves Ct
- 17122 Telegraph Creek Dr
- 17106 Mellow Ridge Dr
- 17715 Seven Pines Dr
- 17610 Mill Springs Dr
- 17719 Windy Point Dr
- 6706 Falling Waters Dr
- 17407 Majestic Forest Dr
- 6838 Bullinger Dr
- 17738 Seven Pines Dr
- 6527 Rippling Hollow Dr
- 6910 Bullinger Dr
- 17406 Spicewood Springs Ln
- 6430 Willow Pine Dr
- 6823 Norvara Trail
- 6831 Stoney River Dr
- 6907 Stoney River Dr
- 6902 Fawn River Dr
- 17206 Seven Pines Dr
- 6702 Moccasin Bend Dr
- 6927 Windy Pines Dr
- 7107 Briarfield Dr
- 7022 Sandy Knolls Dr
- 17406 Spicewood Springs Ln
- 17230 Oakwood Chase Dr
- 17138 Oakwood Chase Dr
- 17734 White Lightning Way
- 7133 Oakwood Glen Blvd
- 6807 Enns Ln
- 16919 Amidon Dr
- 17719 Lemon Sky Ln
- 16907 Coronado Springs Dr
- 7203 Oakwood Glen Blvd
- 6819 Ambler Dr
- 7415 Naremore Dr






