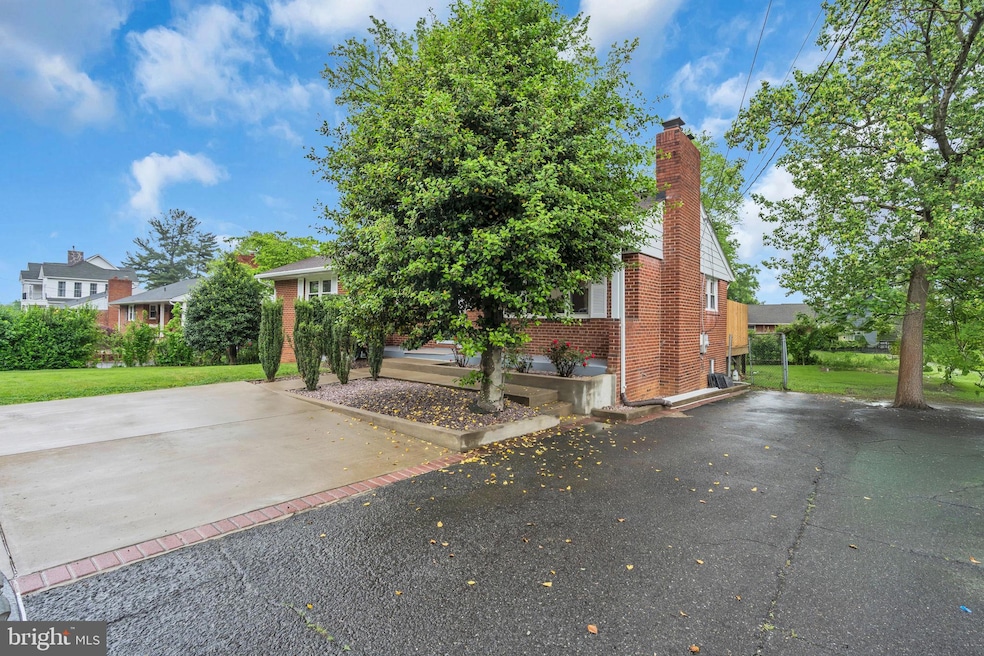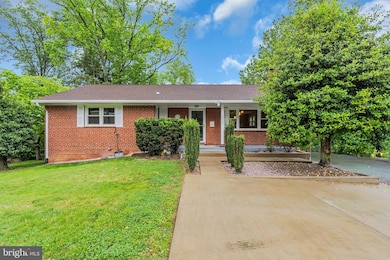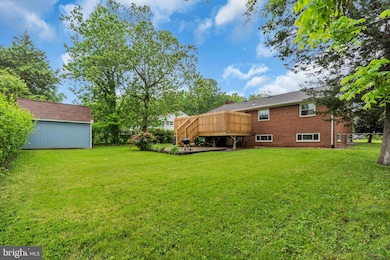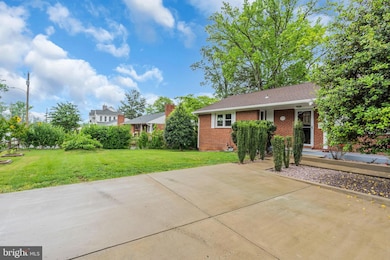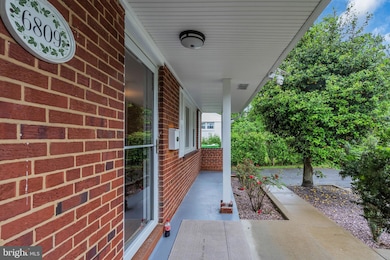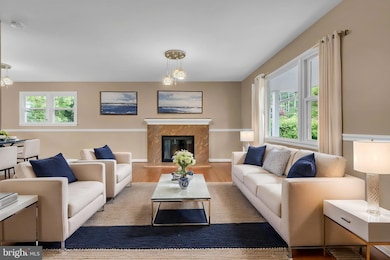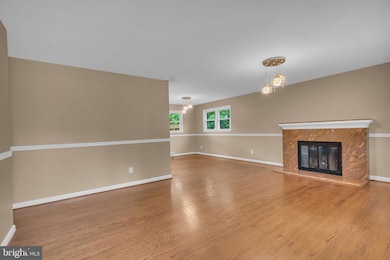
6809 Braddock Rd Springfield, VA 22151
Estimated payment $4,747/month
Highlights
- Rambler Architecture
- Main Floor Bedroom
- No HOA
- Wood Flooring
- 1 Fireplace
- 4-minute walk to Deerlick Park
About This Home
Welcome to Edsall Park! This charming rambler offers 4 bedrooms and 3 full bathrooms, lovingly maintained by a single owner for many years. The main level features 3 bedrooms, 2 full bathrooms, hardwood floors, a wood-burning fireplace, built-in shelving, and large picture windows that fill the space with natural light. The lower level includes a spacious recreation room, 1 bedroom, 1 full bathroom, kitchenette, utility room, storage room, and ample closet space. The entire home has been freshly painted, and a walk-up basement provides easy access to the outdoors. Step outside to enjoy a large deck overlooking a beautiful, spacious yard with a HUGE shed. The extended backyard is perfect for outdoor gatherings or a peaceful private retreat. Located inside the beltway, this home offers easy access to I-395/95/495, Arlington, DC, Kingstowne, Alexandria West End, and Springfield Town Center. It's also just minutes away from the Backlick Rd VRE Station, Van Dorn Metro Station, and DCA/Reagan National Airport. Enjoy proximity to the state-of-the-art St. James sports complex and the Fairfax Sportsplex. No HOA and plenty of potential to make this home your own!
Home Details
Home Type
- Single Family
Est. Annual Taxes
- $7,330
Year Built
- Built in 1958
Lot Details
- 0.26 Acre Lot
- Property is Fully Fenced
- Property is in very good condition
- Property is zoned 130
Home Design
- Rambler Architecture
- Brick Exterior Construction
- Asphalt Roof
Interior Spaces
- Property has 2 Levels
- Ceiling Fan
- 1 Fireplace
- Family Room Off Kitchen
- Living Room
- Formal Dining Room
- Den
- Storage Room
- Laundry Room
- Utility Room
- Wood Flooring
Kitchen
- Kitchenette
- Eat-In Kitchen
- <<builtInOvenToken>>
- Gas Oven or Range
- Dishwasher
- Disposal
Bedrooms and Bathrooms
- En-Suite Primary Bedroom
Finished Basement
- Connecting Stairway
- Interior and Exterior Basement Entry
- Laundry in Basement
- Basement Windows
Utilities
- Forced Air Heating and Cooling System
- Vented Exhaust Fan
- Natural Gas Water Heater
Additional Features
- Level Entry For Accessibility
- Shed
Community Details
- No Home Owners Association
- Edsall Park Subdivision
Listing and Financial Details
- Assessor Parcel Number 0714 05260055
Map
Home Values in the Area
Average Home Value in this Area
Tax History
| Year | Tax Paid | Tax Assessment Tax Assessment Total Assessment is a certain percentage of the fair market value that is determined by local assessors to be the total taxable value of land and additions on the property. | Land | Improvement |
|---|---|---|---|---|
| 2024 | $6,689 | $577,370 | $291,000 | $286,370 |
| 2023 | $6,344 | $562,120 | $281,000 | $281,120 |
| 2022 | $5,850 | $511,560 | $256,000 | $255,560 |
| 2021 | $5,725 | $487,870 | $236,000 | $251,870 |
| 2020 | $5,600 | $473,180 | $231,000 | $242,180 |
| 2019 | $5,390 | $455,430 | $218,000 | $237,430 |
| 2018 | $5,023 | $436,770 | $204,000 | $232,770 |
| 2017 | $5,071 | $436,770 | $204,000 | $232,770 |
| 2016 | $4,868 | $420,210 | $192,000 | $228,210 |
| 2015 | $4,545 | $407,290 | $192,000 | $215,290 |
| 2014 | $4,277 | $384,100 | $181,000 | $203,100 |
Property History
| Date | Event | Price | Change | Sq Ft Price |
|---|---|---|---|---|
| 06/09/2025 06/09/25 | For Sale | $749,000 | -- | $298 / Sq Ft |
Purchase History
| Date | Type | Sale Price | Title Company |
|---|---|---|---|
| Warranty Deed | $467,000 | -- |
Mortgage History
| Date | Status | Loan Amount | Loan Type |
|---|---|---|---|
| Open | $367,000 | New Conventional |
Similar Homes in the area
Source: Bright MLS
MLS Number: VAFX2246620
APN: 0714-05260055
- 6814 Braddock Rd
- 5023 Dodson Dr
- 5213 Montgomery St
- 5104 Birch Ln
- 7020 Bradwood Ct
- 4920 Sunset Ln
- 5408 Danville St
- 4918 Sunset Ln
- 6578 Edsall Rd
- 5271 Canard St
- 7029 Leewood Forest Dr
- 6532 Spring Valley Dr
- 7053 Leewood Forest Dr
- 6615 Locust Way
- 6640 Cardinal Ln
- 6916 Pacific Ln
- 5226 Easton Dr
- 5206 Ferndale St
- 6476 Cheyenne Dr Unit 203
- 6774 Perry Penney Dr
- 5012 Dodson Dr
- 6608 Edsall Rd Unit 1
- 6828 Winter Ln
- 4767 Kandel Ct Unit Upstairs Medium Bedroom
- 6490 Tayack Place
- 6718 Perry Penney Dr Unit 118
- 6810 Perry Penney Dr Unit 99
- 7122 Catlett St
- 5431 Cheyenne Knoll Place
- 5394 Chieftain Cir
- 4524 Pinecrest Heights Dr
- 4912 Virginia St Unit Studio Apt
- 6591 Sand Wedge Ct
- 6551 River Tweed Ln
- 5575 Vincent Gate Terrace
- 5734 Backlick Rd
- 6374 Beryl Rd
- 7406 Axton St
- 5600 Bloomfield Dr Unit 2
- 5600 Bloomfield Dr Unit 4
