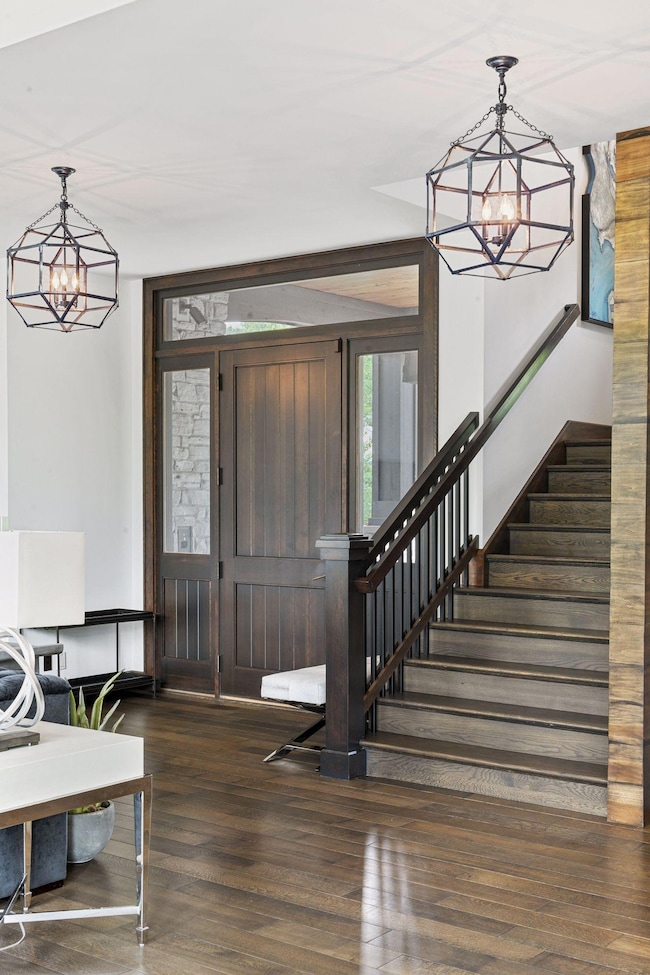
6816 Cheyenne Cir Edina, MN 55439
Indian Hills NeighborhoodEstimated payment $26,180/month
Highlights
- 220 Feet of Waterfront
- Home Theater
- Family Room with Fireplace
- Creek Valley Elementary School Rated A
- 58,806 Sq Ft lot
- Main Floor Primary Bedroom
About This Home
Located on a quiet cul-de-sac and set on a point, this 1.35-acre site has 220 feet of spring-fed water on Indianhead Lake. An extensive $300,000 remodel and update included adding the largest Marvin windows with views of the lake, 400+ bottle refrigerated wine cellar, wood floors in the basement, and the entire house inside and exterior painted. A blend of hand-crafted finishes blends both rustic yet modern symmetry. The open floor plan offers very high ceilings. A highlight is certainly the large main level deck with phantom screens, gas fireplace, television, stairs to the lakeside fire pit, and space for an outdoor dining and living room setup. The fully appointed main level primary suite is very private, while the upper level is dedicated to secondary bedrooms, an office, and plenty of space to stretch out. The walkout lower level features a sport court with an "About Golf" simulator as well as a fitness room, sauna, family room, and dedicated theatre room. Heated floors throughout many parts of house including the garage, basement and primary bath. This highly automated home can be run from your cell phone. The neighborhood is a great area for walking and biking, and is close to the Braemar sports complex, highly rated Edina Schools, and shopping and dining.
Home Details
Home Type
- Single Family
Est. Annual Taxes
- $49,394
Year Built
- Built in 2015
Lot Details
- 1.35 Acre Lot
- 220 Feet of Waterfront
- Lake Front
- Cul-De-Sac
- Partially Fenced Property
- Irregular Lot
Parking
- 3 Car Attached Garage
- Heated Garage
- Insulated Garage
- Garage Door Opener
Home Design
- Pitched Roof
Interior Spaces
- 2-Story Property
- Wood Burning Fireplace
- Family Room with Fireplace
- 2 Fireplaces
- Living Room with Fireplace
- Home Theater
- Bonus Room
Kitchen
- Range<<rangeHoodToken>>
- <<microwave>>
- Freezer
- Dishwasher
- Disposal
- The kitchen features windows
Bedrooms and Bathrooms
- 5 Bedrooms
- Primary Bedroom on Main
Laundry
- Dryer
- Washer
Finished Basement
- Walk-Out Basement
- Basement Fills Entire Space Under The House
- Drain
Additional Features
- Air Exchanger
- Sport Court
- Forced Air Heating and Cooling System
Community Details
- No Home Owners Association
- Indian Hills Subdivision
Listing and Financial Details
- Assessor Parcel Number 0611621430007
Map
Home Values in the Area
Average Home Value in this Area
Tax History
| Year | Tax Paid | Tax Assessment Tax Assessment Total Assessment is a certain percentage of the fair market value that is determined by local assessors to be the total taxable value of land and additions on the property. | Land | Improvement |
|---|---|---|---|---|
| 2023 | $46,435 | $3,298,400 | $1,100,900 | $2,197,500 |
| 2022 | $41,940 | $3,024,100 | $1,053,500 | $1,970,600 |
| 2021 | $36,694 | $2,792,900 | $916,100 | $1,876,800 |
| 2020 | $37,484 | $2,447,400 | $832,800 | $1,614,600 |
| 2019 | $29,069 | $2,371,700 | $757,100 | $1,614,600 |
| 2018 | $28,563 | $1,866,400 | $757,100 | $1,109,300 |
| 2017 | $28,534 | $1,797,800 | $700,000 | $1,097,800 |
| 2016 | $17,893 | $1,130,000 | $700,000 | $430,000 |
| 2015 | $11,151 | $759,000 | $684,000 | $75,000 |
| 2014 | -- | $620,000 | $570,000 | $50,000 |
Property History
| Date | Event | Price | Change | Sq Ft Price |
|---|---|---|---|---|
| 02/24/2025 02/24/25 | For Sale | $3,995,000 | +432.7% | $450 / Sq Ft |
| 06/16/2014 06/16/14 | Sold | $750,000 | 0.0% | $198 / Sq Ft |
| 04/16/2014 04/16/14 | Pending | -- | -- | -- |
| 04/16/2014 04/16/14 | For Sale | $750,000 | -- | $198 / Sq Ft |
Purchase History
| Date | Type | Sale Price | Title Company |
|---|---|---|---|
| Quit Claim Deed | $500 | None Listed On Document | |
| Warranty Deed | $2,850,000 | Executive Title Services | |
| Warranty Deed | $750,000 | Burnet Title |
Mortgage History
| Date | Status | Loan Amount | Loan Type |
|---|---|---|---|
| Previous Owner | $2,000,000 | New Conventional | |
| Previous Owner | $200,000 | Adjustable Rate Mortgage/ARM | |
| Previous Owner | $1,950,000 | Commercial | |
| Previous Owner | $1,960,000 | Construction | |
| Previous Owner | $450,000 | New Conventional |
Similar Homes in the area
Source: NorthstarMLS
MLS Number: 6673225
APN: 06-116-21-43-0007
- 7005 Valley View Rd
- 6205 Saint Albans Cir
- 7100 Mark Terrace Dr
- 66xxx Mohawk Trail
- 6617 Iroquois Trail
- 6601 Blackfoot Pass
- 7106 Valley View Rd
- 6521 Gleason Rd
- 6425 Indian Hills Rd
- 7012 Tupa Dr
- TBD Indian Falls Dr
- 6700 Rosemary Ln
- 6705 Apache Rd
- 6608 Pawnee Rd
- 6323 Timber Trail
- 6912 Antrim Rd
- 6901 Antrim Rd
- 7201 Schey Dr
- 4 Antrim Terrace
- 6537 Mccauley Trail W
- 5716 W 68th St
- 6710 Vernon Ave S Unit 415
- 5536 Village Dr
- 7150 Cahill Rd
- 5515 Oak Glen
- 6901 Flying Cloud Dr
- 5400 W 70th St
- 5995 Lincoln Dr
- 7475 Flying Cloud Dr
- 6426 City Pkwy W
- 7510 Cahill Rd Unit 303B
- 10101 Bren Rd E
- 5721 Londonderry Rd
- 7700 Cahill Rd
- 10400 Bren Rd E
- 10950 Red Circle Dr
- 11001 Bren Rd E
- 11050 Red Circle Dr
- 5800 American Blvd W
- 5445-5455 Smetana Rd






