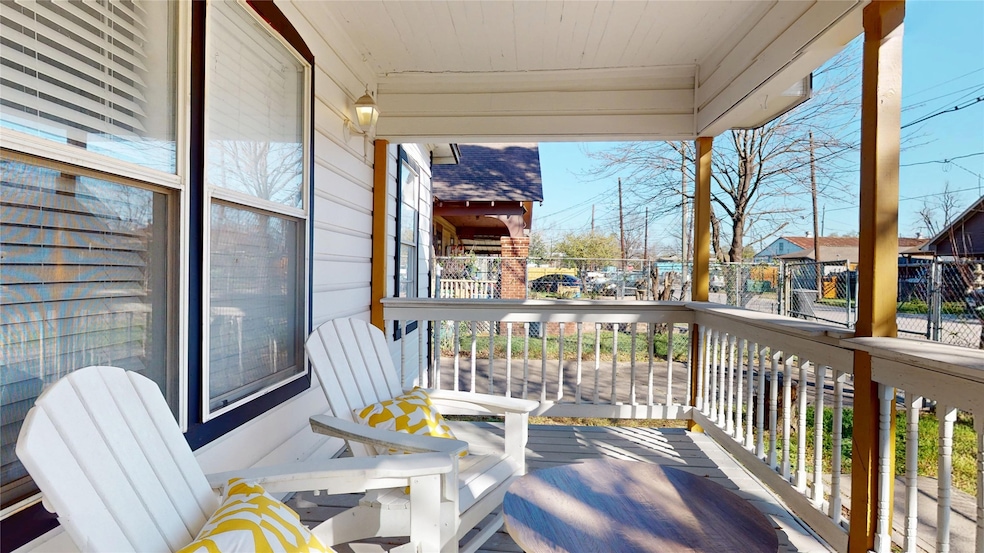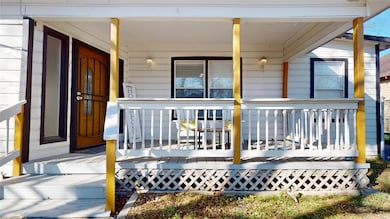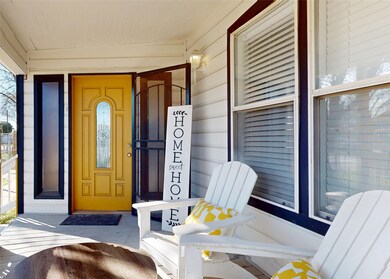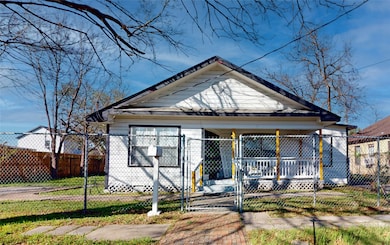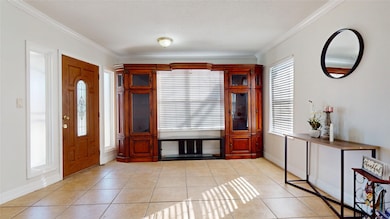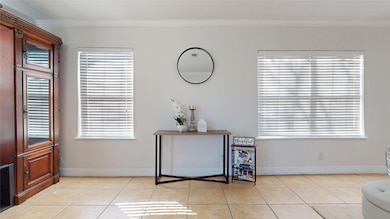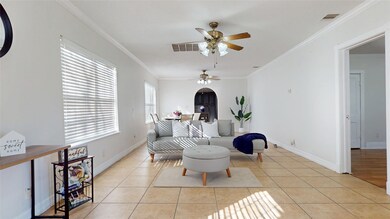
6827 Avenue Q Houston, TX 77011
Magnolia Park NeighborhoodEstimated payment $1,907/month
Highlights
- Traditional Architecture
- Detached Garage
- Rear Porch
- Butcher Block Countertops
- Family Room Off Kitchen
- 4-minute walk to Hidalgo Park
About This Home
This quaint updated home offers 1,812 sq. ft. of comfortable living space on an oversized lot spanning three parcels (75x100). This charming home features a renovated kitchen with custom cabinetry and modern finishes, a brand-new bathroom, and the fresh interior paint enhances the bright and airy feel of the oversized rooms. The open-concept living and dining area flows seamlessly into the kitchen, creating a perfect space for entertaining. The in-house utility room adds convenience, while the two driveways provide ample parking. Located in highly sought-after East Downtown (EADO), this home is minutes from downtown, stadiums, U of H, and vibrant nightlife. Low taxes and no HOA make it a smart investment or ideal first home. Additionally, the large lot and garage space provides endless possibilities for expansion or outdoor living. Close to the monorail, Buffalo Bend Natural Park, and major highways (I-10, 45, and 610), this home combines convenience, opportunity, and charm.
Home Details
Home Type
- Single Family
Est. Annual Taxes
- $6,580
Year Built
- Built in 1930
Lot Details
- 7,500 Sq Ft Lot
- Property is Fully Fenced
Home Design
- Traditional Architecture
- Block Foundation
- Composition Roof
- Wood Siding
Interior Spaces
- 1,812 Sq Ft Home
- 1-Story Property
- Crown Molding
- Ceiling Fan
- Family Room Off Kitchen
- Living Room
- Utility Room
- Electric Dryer Hookup
- Attic Fan
Kitchen
- Gas Oven
- Gas Range
- Kitchen Island
- Butcher Block Countertops
Flooring
- Laminate
- Tile
- Vinyl Plank
- Vinyl
Bedrooms and Bathrooms
- 3 Bedrooms
- 2 Full Bathrooms
- Bathtub with Shower
Parking
- Detached Garage
- Driveway
- Electric Gate
- Additional Parking
Eco-Friendly Details
- Energy-Efficient Thermostat
- Ventilation
Outdoor Features
- Rear Porch
Schools
- Franklin Elementary School
- Edison Middle School
- Austin High School
Utilities
- Central Heating and Cooling System
- Heating System Uses Gas
- Programmable Thermostat
Community Details
- Central Park Subdivision
Listing and Financial Details
- Exclusions: Staging Furniture
Map
Home Values in the Area
Average Home Value in this Area
Tax History
| Year | Tax Paid | Tax Assessment Tax Assessment Total Assessment is a certain percentage of the fair market value that is determined by local assessors to be the total taxable value of land and additions on the property. | Land | Improvement |
|---|---|---|---|---|
| 2023 | $6,140 | $247,660 | $106,250 | $141,410 |
| 2022 | $4,805 | $200,000 | $100,000 | $100,000 |
| 2021 | $2,982 | $199,239 | $78,125 | $121,114 |
| 2020 | $2,991 | $180,486 | $62,500 | $117,986 |
| 2019 | $2,834 | $165,825 | $50,000 | $115,825 |
| 2018 | $40 | $103,569 | $31,250 | $72,319 |
| 2017 | $2,341 | $103,569 | $31,250 | $72,319 |
| 2016 | $2,128 | $87,665 | $31,250 | $56,415 |
| 2015 | $160 | $87,665 | $31,250 | $56,415 |
| 2014 | $160 | $65,662 | $31,250 | $34,412 |
Property History
| Date | Event | Price | Change | Sq Ft Price |
|---|---|---|---|---|
| 03/31/2025 03/31/25 | Pending | -- | -- | -- |
| 03/21/2025 03/21/25 | For Sale | $245,000 | 0.0% | $135 / Sq Ft |
| 03/20/2025 03/20/25 | Off Market | -- | -- | -- |
| 03/20/2025 03/20/25 | For Sale | $245,000 | -- | $135 / Sq Ft |
Purchase History
| Date | Type | Sale Price | Title Company |
|---|---|---|---|
| Deed | -- | None Listed On Document | |
| Deed | -- | None Listed On Document |
Mortgage History
| Date | Status | Loan Amount | Loan Type |
|---|---|---|---|
| Open | $112,500 | New Conventional | |
| Closed | $112,500 | New Conventional |
About the Listing Agent

As a bilingual real estate agent fluent in Spanish, I am passionate about serving the Latin community and anyone seeking a seamless, supportive real estate experience. My background as a nurse for 10 years instilled in me a deep commitment to care, attention to detail, and the importance of confidentiality—qualities that now define my approach to real estate.
When you work with me, it’s not just about the transaction; it’s about creating a meaningful, client-focused experience. I don’t
Leslie's Other Listings
Source: Houston Association of REALTORS®
MLS Number: 75294096
APN: 0390800000011
