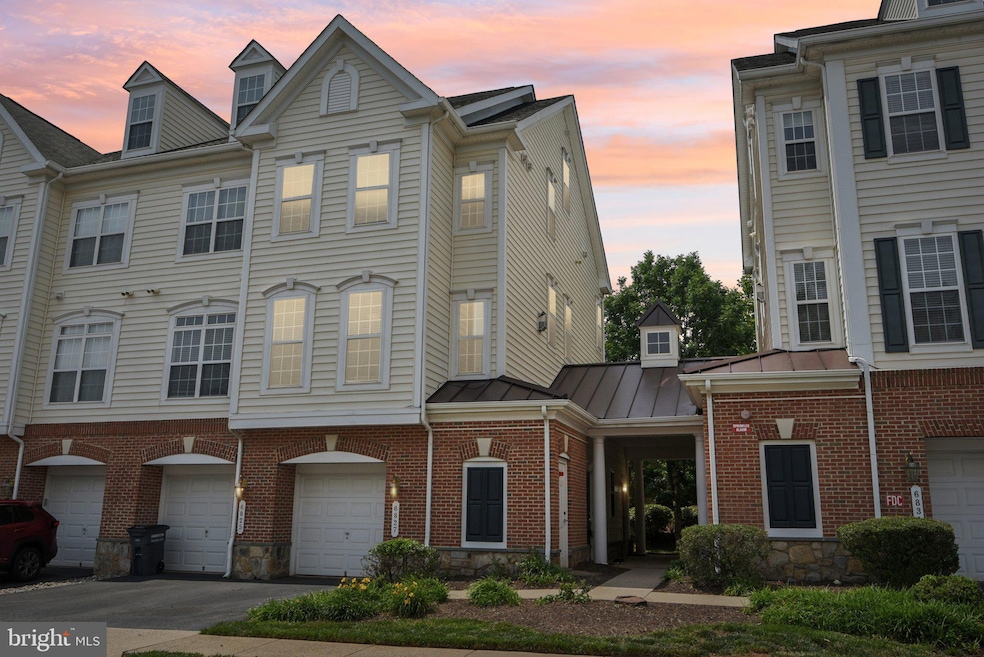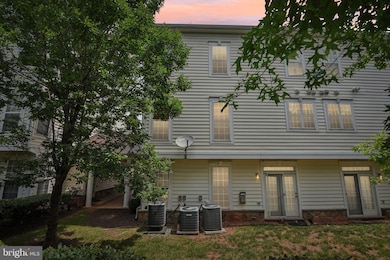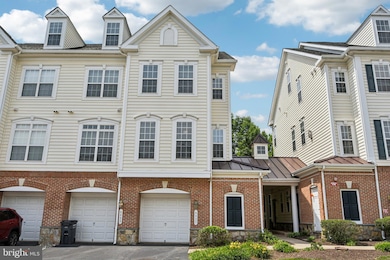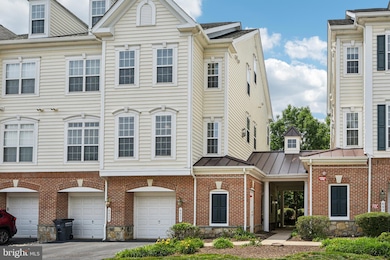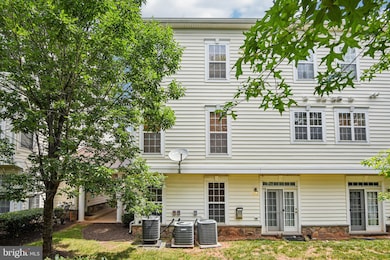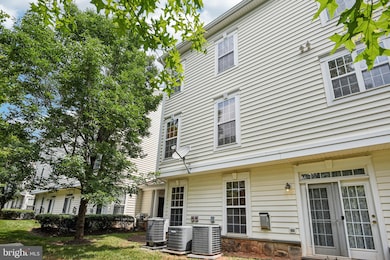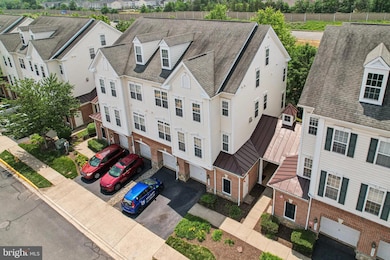
6827 Hampton Bay Ln Gainesville, VA 20155
Piedmont South NeighborhoodEstimated payment $3,138/month
Highlights
- Popular Property
- Fitness Center
- Colonial Architecture
- Haymarket Elementary School Rated A-
- Open Floorplan
- Upgraded Countertops
About This Home
Immaculate 3-bedroom, 2.5-bath townhome-style condo with a one-car garage located in the heart of Gainesville. This stunning home features a spacious and upgraded kitchen with stainless steel appliances, Corian countertops and sink, abundant cherry cabinetry, and a breakfast bar perfect for casual dining. The kitchen opens to a formal dining room adorned with chair rail, crown, and shadow box molding, which connects to a cozy family room highlighted by a gas fireplace and elegant crown molding.
Upstairs, the expansive primary suite includes a large walk-in closet, soaking tub, separate shower, and double vanities. Bedrooms two and three are also on the upper level, along with a versatile loft area ideal for a home office or reading nook. Recent updates include upgraded carpet installed in 2020, upper-zoned HVAC replaced in 2020, a 2017 hot water heater, and newer light fixtures and hardware throughout the home.
The community offers great amenities such as a pool, exercise room, and ample visitor parking. Condo and HOA fees include water, sewer, and all exterior building maintenance, providing a low-maintenance lifestyle. Ideally located near major commuter routes, shopping, dining, and entertainment—this home truly has it all.
Townhouse Details
Home Type
- Townhome
Est. Annual Taxes
- $3,672
Year Built
- Built in 2007
Lot Details
- Sprinkler System
HOA Fees
Parking
- 1 Car Direct Access Garage
- Front Facing Garage
- Garage Door Opener
- Driveway
- Parking Lot
- Parking Permit Included
Home Design
- Colonial Architecture
- Brick Exterior Construction
- Asphalt Roof
- Vinyl Siding
- Concrete Perimeter Foundation
Interior Spaces
- 1,825 Sq Ft Home
- Property has 4 Levels
- Open Floorplan
- Chair Railings
- Crown Molding
- Ceiling Fan
- Recessed Lighting
- Fireplace Mantel
- Gas Fireplace
- Family Room Off Kitchen
- Dining Area
- Carpet
Kitchen
- Breakfast Area or Nook
- Gas Oven or Range
- Built-In Microwave
- Ice Maker
- Dishwasher
- Stainless Steel Appliances
- Kitchen Island
- Upgraded Countertops
- Disposal
Bedrooms and Bathrooms
- 3 Bedrooms
- En-Suite Bathroom
- Walk-In Closet
- Soaking Tub
Laundry
- Laundry on upper level
- Dryer
- Washer
Schools
- Haymarket Elementary School
- Bull Run Middle School
- Battlefield High School
Utilities
- Forced Air Zoned Heating and Cooling System
- Heat Pump System
- Natural Gas Water Heater
- Cable TV Available
Listing and Financial Details
- Assessor Parcel Number 7397-29-3280.01
Community Details
Overview
- Association fees include common area maintenance, insurance, lawn maintenance, management, pool(s), recreation facility, sewer, snow removal, trash, water, exterior building maintenance, reserve funds, road maintenance
- Built by Engle
- Parks At Piedmont South Subdivision, Linden Floorplan
- Parks At Piedmont South Condo Community
Amenities
- Common Area
- Community Center
- Recreation Room
Recreation
- Community Basketball Court
- Community Playground
- Fitness Center
- Community Pool
Pet Policy
- Pets Allowed
Map
Home Values in the Area
Average Home Value in this Area
Tax History
| Year | Tax Paid | Tax Assessment Tax Assessment Total Assessment is a certain percentage of the fair market value that is determined by local assessors to be the total taxable value of land and additions on the property. | Land | Improvement |
|---|---|---|---|---|
| 2024 | $3,586 | $360,600 | $97,000 | $263,600 |
| 2023 | $3,433 | $329,900 | $89,000 | $240,900 |
| 2022 | $3,288 | $296,900 | $79,000 | $217,900 |
| 2021 | $3,299 | $269,100 | $69,000 | $200,100 |
| 2020 | $3,976 | $256,500 | $69,000 | $187,500 |
| 2019 | $3,579 | $230,900 | $58,000 | $172,900 |
| 2018 | $2,603 | $215,600 | $58,000 | $157,600 |
| 2017 | $2,636 | $212,100 | $57,000 | $155,100 |
| 2016 | $2,621 | $212,900 | $57,000 | $155,900 |
| 2015 | $2,626 | $213,600 | $57,000 | $156,600 |
| 2014 | $2,626 | $208,800 | $57,000 | $151,800 |
Property History
| Date | Event | Price | Change | Sq Ft Price |
|---|---|---|---|---|
| 07/01/2025 07/01/25 | Price Changed | $399,000 | -2.7% | $219 / Sq Ft |
| 06/19/2025 06/19/25 | For Sale | $409,999 | +15.5% | $225 / Sq Ft |
| 01/31/2023 01/31/23 | Sold | $355,000 | 0.0% | $195 / Sq Ft |
| 12/31/2022 12/31/22 | Price Changed | $355,000 | +1.4% | $195 / Sq Ft |
| 12/30/2022 12/30/22 | Pending | -- | -- | -- |
| 12/14/2022 12/14/22 | For Sale | $349,999 | +20.7% | $192 / Sq Ft |
| 01/07/2021 01/07/21 | Sold | $290,000 | 0.0% | $159 / Sq Ft |
| 11/17/2020 11/17/20 | Pending | -- | -- | -- |
| 11/09/2020 11/09/20 | For Sale | $290,000 | 0.0% | $159 / Sq Ft |
| 11/01/2018 11/01/18 | Rented | $1,850 | 0.0% | -- |
| 10/03/2018 10/03/18 | Price Changed | $1,850 | -7.5% | $1 / Sq Ft |
| 09/28/2018 09/28/18 | For Rent | $2,000 | -- | -- |
Purchase History
| Date | Type | Sale Price | Title Company |
|---|---|---|---|
| Deed | $355,000 | Universal Title | |
| Warranty Deed | $290,000 | Centerview Title Group Llc | |
| Special Warranty Deed | $326,780 | -- |
Mortgage History
| Date | Status | Loan Amount | Loan Type |
|---|---|---|---|
| Open | $340,570 | FHA | |
| Previous Owner | $281,300 | New Conventional | |
| Previous Owner | $260,825 | New Conventional | |
| Previous Owner | $261,424 | New Conventional | |
| Previous Owner | $65,356 | Stand Alone Second |
Similar Homes in Gainesville, VA
Source: Bright MLS
MLS Number: VAPW2096788
APN: 7397-29-3280.01
- 6831 Hampton Bay Ln
- 18009 Densworth Mews
- 18008 Densworth Mews
- 14725 Dogwood Park Ln
- 14313 Broughton Place
- 6702 Selbourne Ln
- 18246 Camdenhurst Dr
- 18257 Camdenhurst Dr
- 6813 Avalon Isle Way
- 14387 Newbern Loop
- 14291 Newbern Loop
- 14532 Kentish Fire St
- 7070 Little Thames Dr Unit 124
- 7072 Little Thames Dr
- 14984 Cheyenne Way
- 7055 Rogue Forest Ln
- 14983 Cheyenne Way
- 6600 Brave Ct
- 7119 Little Thames Dr
- 14472 Village High St Unit 149
- 6722 Upland Manor Dr
- 6866 Witton Cir
- 16056 Sheringham Way
- 6939 Stanwick Square
- 6601 Stourcliffe Ln
- 6004 Abernethy Ln
- 18209 Camdenhurst Dr
- 14299 Newbern Loop
- 18119 Camdenhurst Dr
- 6980 Landseer Dr
- 14533 Kentish Fire St
- 6715 Karter Robinson Dr
- 7121 Little Thames Dr
- 14304 Fallsmere Cir
- 15027 Jaxton Square Ln
- 14201 Hunters Run Way
- 14186 Hunters Run Way
- 15000 Gossom Manor Place
- 13868 Piedmont Vista Dr
- 6810 General Lafayette Way
