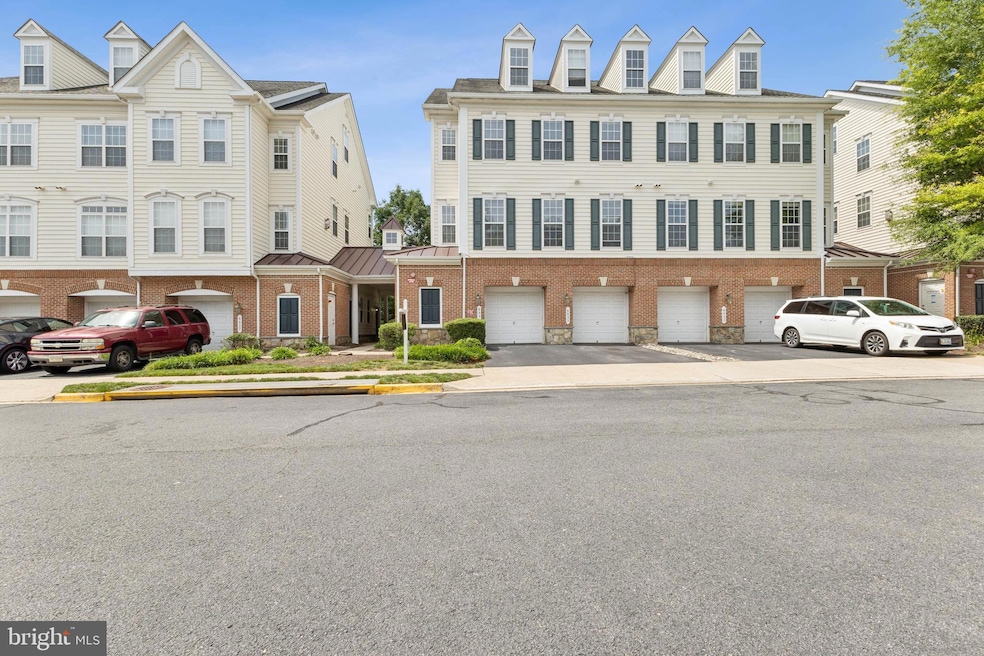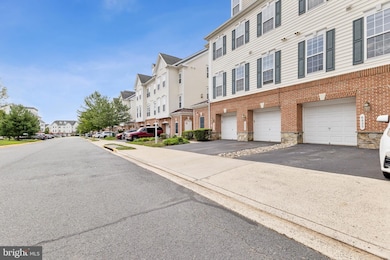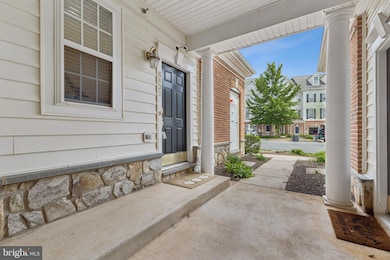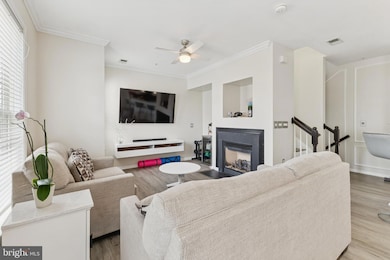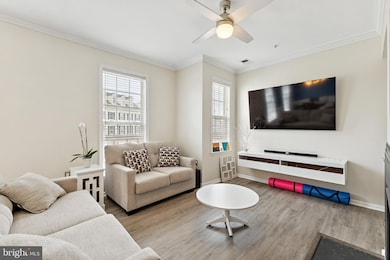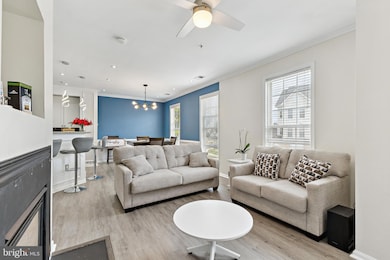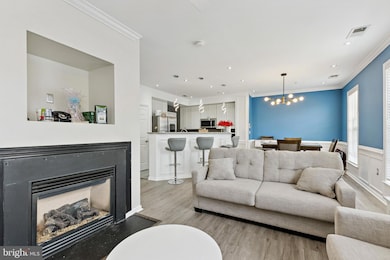
6831 Hampton Bay Ln Gainesville, VA 20155
Piedmont South NeighborhoodEstimated payment $3,435/month
Highlights
- Fitness Center
- Open Floorplan
- Clubhouse
- Haymarket Elementary School Rated A-
- Colonial Architecture
- Wood Flooring
About This Home
Beautifully updated 4-level end-unit townhouse in Gainesville! This spacious home features 3 bedrooms, 2.5 baths, and an attached 1-car garage. The kitchen was fully remodeled in 2023 with modern finishes and a new refrigerator. Enjoy new LVP flooring on the first 3 levels, plush new carpet on the 4th, fresh recessed lighting throughout, upgraded electric with Arc Fault Circuit Breakers, and a newly installed EV charger, ideal for today’s lifestyle.
Located in a quiet, well-maintained community with easy access to I-66, Routes 29 & 15, and commuter bus routes. Just minutes from Virginia Gateway, offering Wegmans, Target, Regal Cinemas, restaurants, retail, and more. Close to parks, trails, golf courses, and Jiffy Lube Live for concerts and entertainment. This move-in-ready home combines comfort, style, and unbeatable convenience, schedule your tour today!
Townhouse Details
Home Type
- Townhome
Est. Annual Taxes
- $3,656
Year Built
- Built in 2007
Lot Details
- Southwest Facing Home
HOA Fees
Parking
- 1 Car Attached Garage
- Front Facing Garage
- Garage Door Opener
- Driveway
Home Design
- Colonial Architecture
- Brick Exterior Construction
- Slab Foundation
- Vinyl Siding
Interior Spaces
- 1,805 Sq Ft Home
- Property has 4 Levels
- Open Floorplan
- Ceiling Fan
- Recessed Lighting
- Gas Fireplace
- Combination Dining and Living Room
Kitchen
- Stove
- Built-In Microwave
- Ice Maker
- Dishwasher
- Upgraded Countertops
- Disposal
Flooring
- Wood
- Carpet
- Ceramic Tile
Bedrooms and Bathrooms
- 3 Bedrooms
- Walk-In Closet
- Soaking Tub
- Bathtub with Shower
- Walk-in Shower
Laundry
- Laundry on upper level
- Dryer
- Washer
Schools
- Haymarket Elementary School
- Bull Run Middle School
- Gainesville High School
Utilities
- Forced Air Heating and Cooling System
- Natural Gas Water Heater
Listing and Financial Details
- Coming Soon on 7/25/25
- Assessor Parcel Number 7397-29-2982.01
Community Details
Overview
- Association fees include common area maintenance, exterior building maintenance, management, pool(s), reserve funds, road maintenance, sewer, snow removal, trash, water
- $112 Other One-Time Fees
- Parks At Piedmont HOA
- Parks At Piedmont South Condos
- Built by ENGLE HOMES
- Parks At Piedmont South Subdivision, Linden Floorplan
- Parks At Piedmont South Condo Community
Amenities
- Common Area
- Clubhouse
Recreation
- Tennis Courts
- Community Basketball Court
- Community Playground
- Fitness Center
- Community Pool
- Jogging Path
Pet Policy
- Dogs and Cats Allowed
Map
Home Values in the Area
Average Home Value in this Area
Tax History
| Year | Tax Paid | Tax Assessment Tax Assessment Total Assessment is a certain percentage of the fair market value that is determined by local assessors to be the total taxable value of land and additions on the property. | Land | Improvement |
|---|---|---|---|---|
| 2024 | $3,570 | $359,000 | $97,000 | $262,000 |
| 2023 | $3,417 | $328,400 | $89,000 | $239,400 |
| 2022 | $3,353 | $295,500 | $79,000 | $216,500 |
| 2021 | $3,285 | $267,900 | $69,000 | $198,900 |
| 2020 | $3,957 | $255,300 | $69,000 | $186,300 |
| 2019 | $3,562 | $229,800 | $58,000 | $171,800 |
| 2018 | $2,591 | $214,600 | $58,000 | $156,600 |
| 2017 | $2,624 | $211,100 | $57,000 | $154,100 |
| 2016 | $2,609 | $211,900 | $57,000 | $154,900 |
| 2015 | $2,613 | $212,600 | $57,000 | $155,600 |
| 2014 | $2,613 | $207,800 | $57,000 | $150,800 |
Property History
| Date | Event | Price | Change | Sq Ft Price |
|---|---|---|---|---|
| 07/31/2023 07/31/23 | Sold | $355,000 | 0.0% | $197 / Sq Ft |
| 06/26/2023 06/26/23 | Pending | -- | -- | -- |
| 06/22/2023 06/22/23 | For Sale | $355,000 | +18.3% | $197 / Sq Ft |
| 04/02/2021 04/02/21 | Sold | $300,000 | 0.0% | $166 / Sq Ft |
| 03/12/2021 03/12/21 | Pending | -- | -- | -- |
| 03/02/2021 03/02/21 | For Sale | $300,000 | -- | $166 / Sq Ft |
Purchase History
| Date | Type | Sale Price | Title Company |
|---|---|---|---|
| Warranty Deed | $355,000 | Wfg National Title | |
| Deed | $300,000 | Old Republic Natl Ttl Ins Co | |
| Special Warranty Deed | $205,000 | Attorney | |
| Trustee Deed | $176,500 | None Available | |
| Special Warranty Deed | $318,357 | -- |
Mortgage History
| Date | Status | Loan Amount | Loan Type |
|---|---|---|---|
| Open | $284,000 | New Conventional | |
| Previous Owner | $291,000 | New Conventional | |
| Previous Owner | $184,500 | New Conventional | |
| Previous Owner | $320,900 | New Conventional | |
| Previous Owner | $318,357 | New Conventional |
Similar Homes in Gainesville, VA
Source: Bright MLS
MLS Number: VAPW2098624
APN: 7397-29-2982.01
- 6827 Hampton Bay Ln
- 18009 Densworth Mews
- 18008 Densworth Mews
- 14725 Dogwood Park Ln
- 14313 Broughton Place
- 6702 Selbourne Ln
- 18246 Camdenhurst Dr
- 18257 Camdenhurst Dr
- 6813 Avalon Isle Way
- 14387 Newbern Loop
- 14291 Newbern Loop
- 14532 Kentish Fire St
- 7070 Little Thames Dr Unit 124
- 7072 Little Thames Dr
- 14984 Cheyenne Way
- 7055 Rogue Forest Ln
- 14983 Cheyenne Way
- 6600 Brave Ct
- 7119 Little Thames Dr
- 14472 Village High St Unit 149
- 6722 Upland Manor Dr
- 16056 Sheringham Way
- 6866 Witton Cir
- 6601 Stourcliffe Ln
- 6939 Stanwick Square
- 6004 Abernethy Ln
- 18209 Camdenhurst Dr
- 14299 Newbern Loop
- 18119 Camdenhurst Dr
- 6715 Karter Robinson Dr
- 14533 Kentish Fire St
- 7121 Little Thames Dr
- 14304 Fallsmere Cir
- 15027 Jaxton Square Ln
- 14201 Hunters Run Way
- 14186 Hunters Run Way
- 15000 Gossom Manor Place
- 13868 Piedmont Vista Dr
- 6810 General Lafayette Way
- 6310 Cullen Place
