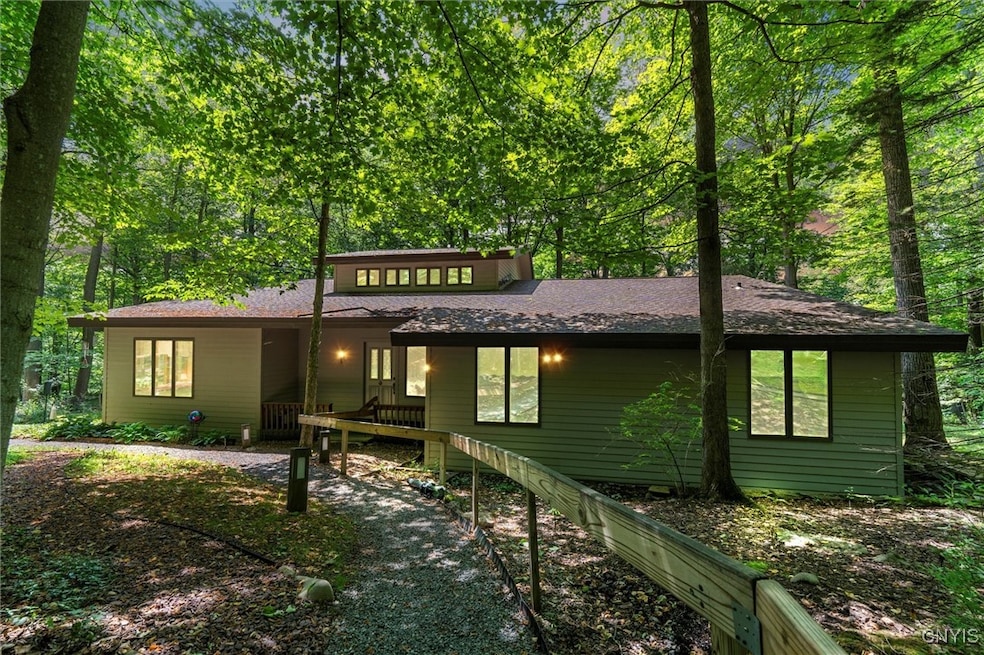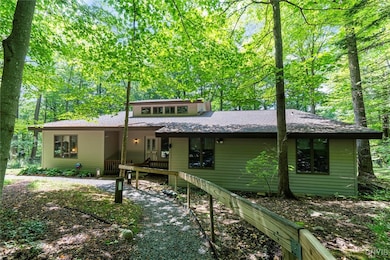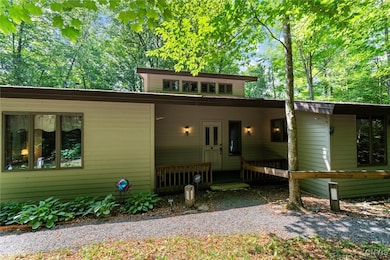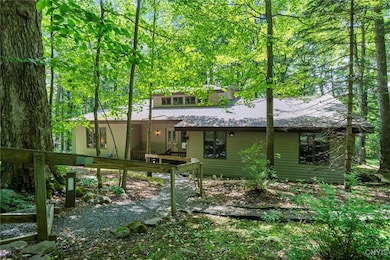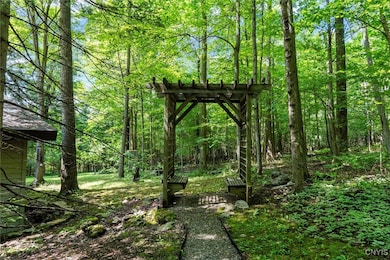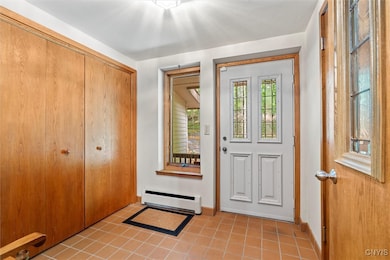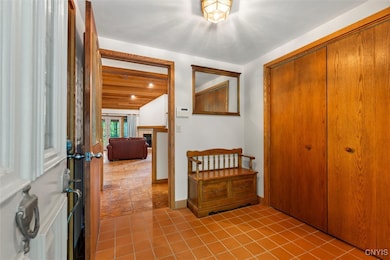
$549,000
- 5 Beds
- 4 Baths
- 2,668 Sq Ft
- 5847 Quarter Moon Dr
- Jamesville, NY
2010 Ryan home built features 4-bedroom, 4 full baths, over 2600 sq ft w/hardwood floors throughout, First floor full bath and there is an office can potentially be in-law living area. There is a mudroom off the 2-car garage. First floor laundry facility. Open floor concept with kitchen flows into family room and four season breakfast room. There is also a formal dining room off the kitchen.
Susan Li Coldwell Banker Prime Prop,Inc
