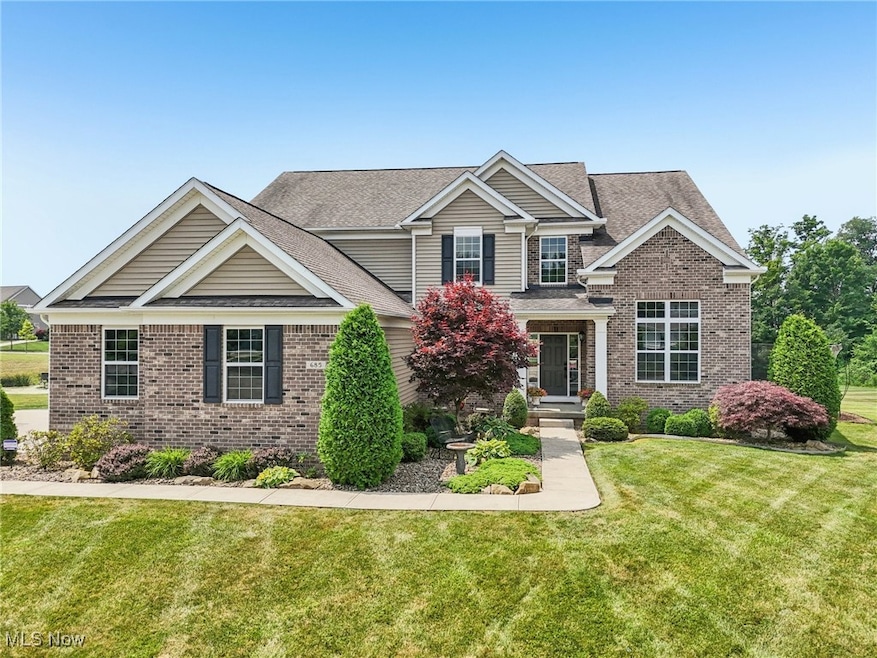
685 Shannon Place Aurora, OH 44202
Estimated payment $5,642/month
Highlights
- Colonial Architecture
- High Ceiling
- Shutters
- Leighton Elementary School Rated A
- Granite Countertops
- Front Porch
About This Home
Live the Lake Life in Luxury – Hawthorn of Aurora
Welcome to resort-style living in the coveted Hawthorn of Aurora—where every day feels like a vacation. This impressive 4-bedroom, 3 full bath, 2 half bath home offers over 4,000 square feet of open-concept living space on a premium .6-acre cul-de-sac lot—larger than most in the neighborhood. Inside, the home shines with a spacious, flowing layout perfect for both entertaining and everyday comfort. Highlights include a sunroom with a breakfast bar, a private home office, finished basement and ample closet space. The chef’s kitchen is the heart of the home, complete with stainless steel appliances, a large island, and abundant storage. The expansive family room with a cozy fireplace invites gatherings year-round with numerous thoughtful upgrades throughout. Retreat to the luxurious primary suite featuring a spa-like bath and oversized walk-in closet. Each additional bedroom offers generous space and flexibility for guests, a home office, or whatever your lifestyle requires. The 3-car garage has an extended 4' storage area for added convenience. Backed by a peaceful retention pond maintained by the HOA and featuring a running fountain, your backyard is a private oasis. Relax under the custom-built patio and gazebo, coffee in hand, as you watch Great Blue Herons, Egrets, ducks, and turtles drift by. It's tranquility on tap.But the real magic? Hawthorn’s unmatched amenities. Enjoy a community pool, tennis and pickleball courts, playground, basketball, beach volleyball, bocce, an outdoor pavilion, and an indoor party center available for private events. And let’s not forget the crown jewel: Aurora Lake—a stunning 300-acre private lake perfect for boating, tubing, waterskiing, fishing, paddleboarding, kayaking, or just floating your cares away.This is more than a home. It’s a lifestyle that offers luxury, community, and natural beauty all in one.
Listing Agent
Keller Williams Living Brokerage Email: 216-319-5069, irenemolnarrealtor@gmail.com License #2020007414 Listed on: 07/11/2025

Co-Listing Agent
Keller Williams Living Brokerage Email: 216-319-5069, irenemolnarrealtor@gmail.com License #2019006928
Home Details
Home Type
- Single Family
Est. Annual Taxes
- $12,294
Year Built
- Built in 2014
Lot Details
- 0.59 Acre Lot
- East Facing Home
HOA Fees
- $60 Monthly HOA Fees
Parking
- 3 Car Attached Garage
- Side Facing Garage
- Garage Door Opener
- Driveway
Home Design
- Colonial Architecture
- Brick Exterior Construction
- Asphalt Roof
- Vinyl Siding
Interior Spaces
- 2-Story Property
- Built-In Features
- Crown Molding
- Tray Ceiling
- High Ceiling
- Ceiling Fan
- Recessed Lighting
- Gas Log Fireplace
- Shutters
- Blinds
- Bay Window
- Entrance Foyer
- Great Room with Fireplace
- Storage
- Partially Finished Basement
- Basement Fills Entire Space Under The House
- Fire and Smoke Detector
Kitchen
- Eat-In Kitchen
- Breakfast Bar
- Built-In Oven
- Cooktop
- Microwave
- Dishwasher
- Kitchen Island
- Granite Countertops
- Disposal
Bedrooms and Bathrooms
- 4 Bedrooms
- Dual Closets
- Walk-In Closet
- 5 Bathrooms
- Soaking Tub
Laundry
- Dryer
- Washer
Outdoor Features
- Patio
- Front Porch
Utilities
- Forced Air Heating and Cooling System
- Heating System Uses Gas
Community Details
- Association fees include ground maintenance, recreation facilities
- Hawthorn Of Aurora Association
- Hawthorn Sub Ph 4 Subdivision
Listing and Financial Details
- Home warranty included in the sale of the property
- Assessor Parcel Number 03-009-00-00-008-206
Map
Home Values in the Area
Average Home Value in this Area
Tax History
| Year | Tax Paid | Tax Assessment Tax Assessment Total Assessment is a certain percentage of the fair market value that is determined by local assessors to be the total taxable value of land and additions on the property. | Land | Improvement |
|---|---|---|---|---|
| 2024 | $12,294 | $275,030 | $45,500 | $229,530 |
| 2023 | $10,919 | $198,870 | $40,250 | $158,620 |
| 2022 | $9,888 | $198,870 | $40,250 | $158,620 |
| 2021 | $9,944 | $198,870 | $40,250 | $158,620 |
| 2020 | $9,480 | $177,000 | $40,250 | $136,750 |
| 2019 | $9,556 | $177,000 | $40,250 | $136,750 |
| 2018 | $9,709 | $163,450 | $35,000 | $128,450 |
| 2017 | $9,709 | $163,450 | $35,000 | $128,450 |
| 2016 | $8,749 | $163,450 | $35,000 | $128,450 |
| 2015 | $8,405 | $163,450 | $35,000 | $128,450 |
| 2014 | -- | $0 | $0 | $0 |
| 2013 | -- | $0 | $0 | $0 |
Property History
| Date | Event | Price | Change | Sq Ft Price |
|---|---|---|---|---|
| 07/25/2025 07/25/25 | Pending | -- | -- | -- |
| 07/11/2025 07/11/25 | For Sale | $825,000 | -- | $153 / Sq Ft |
Purchase History
| Date | Type | Sale Price | Title Company |
|---|---|---|---|
| Limited Warranty Deed | $467,100 | None Available | |
| Warranty Deed | $337,500 | Resource Title Natl Agency I |
Mortgage History
| Date | Status | Loan Amount | Loan Type |
|---|---|---|---|
| Open | $377,647 | New Conventional |
Similar Homes in Aurora, OH
Source: MLS Now
MLS Number: 5139050
APN: 03-009-00-00-008-206
- S/L 4 Trentstone Cir
- S/L 18 Trentstone Cir
- S/L 8 Trentstone Cir
- S/L 15 Trentstone Cir
- S/L 1 Trentstone Cir
- 594 Iris Place
- 583 Iris Place
- S/L 3 Iris Place
- 578 Iris Place
- 805 Club Dr W
- 830 Club Dr W
- 810 Club Dr W
- 762 Club Dr W
- 752 Club Dr W
- 865 Club Dr W
- 622 Club Dr W
- 375 Glengarry Dr
- 965-1 Memory Ln
- 310 Blair Cir Unit 24L
- 705 Club Dr






