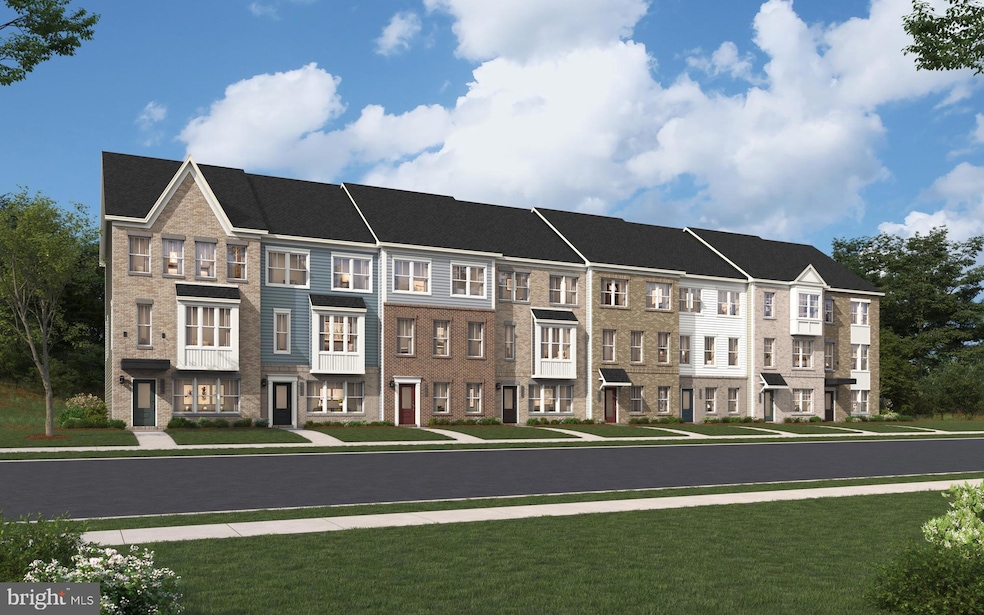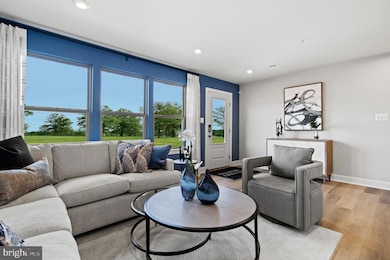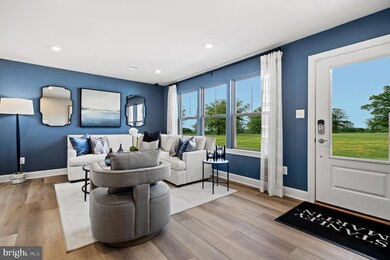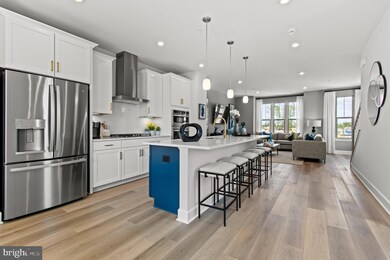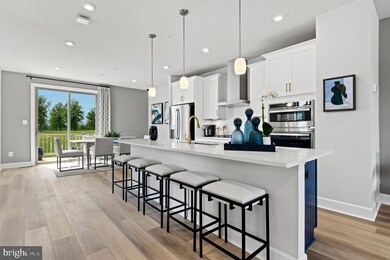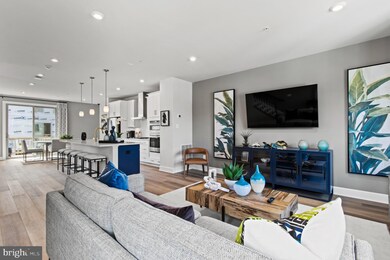6850 Matthews Rd Bryans Road, MD 20616
Estimated payment $2,647/month
Highlights
- New Construction
- Clubhouse
- Upgraded Countertops
- Open Floorplan
- Traditional Architecture
- Community Pool
About This Home
Welcome to The Jenkins, an exceptional townhome in this Stanley Martin's newest community. This spacious home offers incredible value with 3 bedrooms and 2 full and 2 half bathrooms, perfect for families or those who love to entertain. The Jenkins boasts a unique, one-of-a-kind walk-in pantry, providing ample storage for all your culinary needs. The heart of the home features a stunning island that comfortably seats up to 6 people, making it ideal for casual dining or hosting gatherings. Enjoy the convenience of a 2-car garage plus a generous driveway for extra parking.
Nestled in a serene setting just 20 minutes from the National Harbor, Jenkins provides a peaceful retreat while remaining close to all the amenities you need. Shopping and restaurants are just moments away, offering the perfect balance of tranquility and convenience. Don't miss the opportunity to be one of the first owners in this beautiful community at an unbeatable price. This exceptional property combines ample living space, thoughtful design features, and a serene tree-lined setting.
*This home is under construction. Photos are of a similar home
Townhouse Details
Home Type
- Townhome
Year Built
- Built in 2025 | New Construction
Lot Details
- 1,780 Sq Ft Lot
- Property is in excellent condition
HOA Fees
- $84 Monthly HOA Fees
Parking
- 2 Car Attached Garage
- Rear-Facing Garage
Home Design
- Traditional Architecture
- Slab Foundation
- Vinyl Siding
Interior Spaces
- 1,957 Sq Ft Home
- Property has 3 Levels
- Open Floorplan
- Ceiling height of 9 feet or more
- Recessed Lighting
- Double Pane Windows
- Low Emissivity Windows
- Insulated Windows
- Window Screens
- Dining Area
Kitchen
- Gas Oven or Range
- Built-In Microwave
- Dishwasher
- Kitchen Island
- Upgraded Countertops
Bedrooms and Bathrooms
- 3 Bedrooms
- Walk-In Closet
Utilities
- Forced Air Heating and Cooling System
- Heat Pump System
- Vented Exhaust Fan
- Programmable Thermostat
- Electric Water Heater
Listing and Financial Details
- Tax Lot 123
Community Details
Overview
- Association fees include lawn maintenance, pool(s), recreation facility, road maintenance, snow removal, trash
- Built by Stanley Martin Homes
- Bryans Green Subdivision, Jenkins Floorplan
Amenities
- Common Area
- Clubhouse
Recreation
- Community Playground
- Community Pool
Map
Home Values in the Area
Average Home Value in this Area
Property History
| Date | Event | Price | Change | Sq Ft Price |
|---|---|---|---|---|
| 08/22/2025 08/22/25 | Price Changed | $404,935 | 0.0% | $207 / Sq Ft |
| 08/22/2025 08/22/25 | For Sale | $404,935 | +1.2% | $207 / Sq Ft |
| 06/18/2025 06/18/25 | Pending | -- | -- | -- |
| 05/29/2025 05/29/25 | For Sale | $399,990 | -- | $204 / Sq Ft |
Source: Bright MLS
MLS Number: MDCH2043426
- 6765 Stapleford Place
- 6755 Stapleford Place
- 6788 Stapleford Place
- 6816 Matthews Rd
- 6767 Stapleford Place
- 6773 Stapleford Place
- 6779 Stapleford Place
- 2911 Sedgemore Place
- 6878 Barrowfield Place
- 6716 Pauline Ct
- 7040 Matthews Rd
- 2860 Chippewa St
- 6838 Matthews Rd
- 6830 Matthews Rd
- 6826 Matthews Rd
- 6822 Matthews Rd
- 6818 Matthews Rd
- 6657 Brooky Place
- 6653 Brooky Place
- 3105 Jacqueline Way
- 6946 Indian Head Hwy Unit 6934
- 2939 Sedgemore Place
- 5709 Crecy Ct
- 6751 Amherst Rd
- 6960 Farragut Dr
- 5435 Sir Douglas Dr
- 2766 Bridgewater Dr
- 2622 Shiloh Church Rd
- 6882 Barrowfield Place
- 2802 Bridgewater Dr
- 3650 Laurel Dr
- 8208 7 Pines Ln
- 8834 Chiswick Ct
- 7442 Tottenham Dr
- 3084 Eutaw Forest Dr
- 7902 Heatherleigh Place
- 1000 Caskadilla Ln
- 11801 River Dr
- 5837 River Dr
- 2710 Hidden Valley Rd
