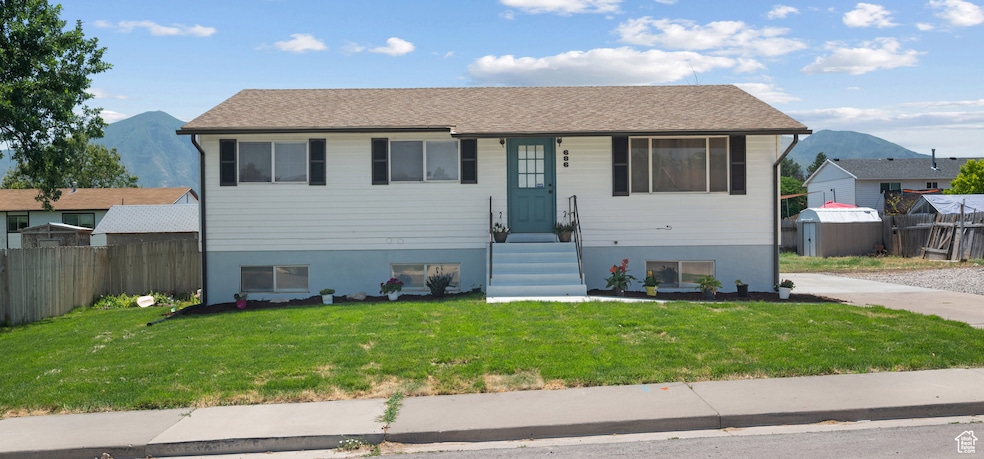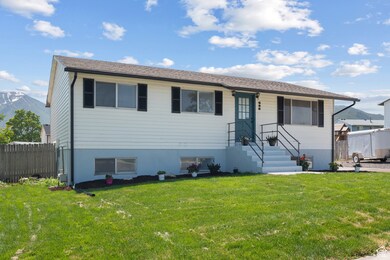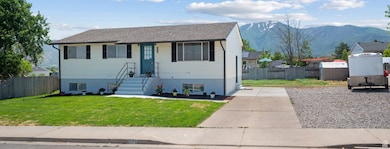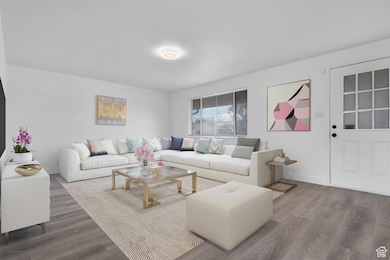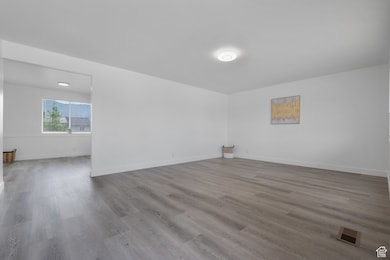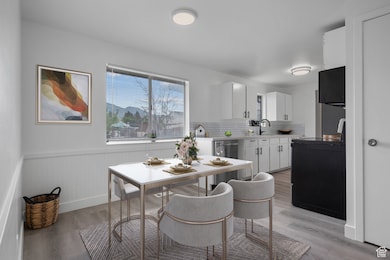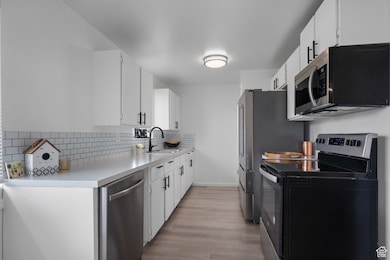
686 Tomahawk Dr Payson, UT 84651
Estimated payment $3,036/month
Highlights
- Lake View
- Main Floor Primary Bedroom
- Double Pane Windows
- Wood Flooring
- No HOA
- Landscaped
About This Home
Discover this beautifully remodeled single-family home at 686 Tomahawk Dr, Payson, UT, perfectly situated in a prime location near schools, shopping, and freeway access. This spacious 6-bedroom, 2-bathroom gem offers modern upgrades and versatile living options, making it ideal for families, investors, or multi-generational households. Step inside to find a fully updated interior featuring fresh paint, sleek quartz countertops, and completely remodeled bathrooms. The home boasts a new roof and HVAC system, ensuring comfort and peace of mind for years to come. The expansive lot includes a massive yard, perfect for outdoor activities, gardening, or entertaining. With an abundance of RV parking, there's ample space for your recreational vehicles or even the potential to lease out spots on Neighbor.com for extra income. A standout feature is the complete accessory dwelling unit (ADU) in the basement, with a separate entrance, full kitchen, and living space. This ADU could cover approximately 50% of your mortgage through rental income or serve as a private space for multi-generational living. Whether you're seeking a forever home or a smart investment, this property offers unmatched flexibility and charm. Don't miss out on this move-in-ready Payson treasure-schedule a showing today!
Listing Agent
Equity Real Estate (Prosper Group) License #5498809 Listed on: 06/13/2025

Home Details
Home Type
- Single Family
Est. Annual Taxes
- $2,027
Year Built
- Built in 1980
Lot Details
- 0.28 Acre Lot
- Partially Fenced Property
- Landscaped
- Sprinkler System
- Property is zoned Single-Family
Parking
- Open Parking
Property Views
- Lake
- Mountain
Home Design
- Split Level Home
- Asphalt
- Stucco
Interior Spaces
- 2,080 Sq Ft Home
- 2-Story Property
- Double Pane Windows
- Blinds
- Basement Fills Entire Space Under The House
- Attic Fan
- Gas Dryer Hookup
Kitchen
- <<builtInRangeToken>>
- Disposal
Flooring
- Wood
- Carpet
- Tile
Bedrooms and Bathrooms
- 6 Bedrooms | 3 Main Level Bedrooms
- Primary Bedroom on Main
- 2 Full Bathrooms
Additional Homes
- Accessory Dwelling Unit (ADU)
Schools
- Barnett Elementary School
- Payson Jr Middle School
- Salem Hills High School
Utilities
- Forced Air Heating and Cooling System
- Natural Gas Connected
Community Details
- No Home Owners Association
Listing and Financial Details
- Assessor Parcel Number 35-078-0018
Map
Home Values in the Area
Average Home Value in this Area
Tax History
| Year | Tax Paid | Tax Assessment Tax Assessment Total Assessment is a certain percentage of the fair market value that is determined by local assessors to be the total taxable value of land and additions on the property. | Land | Improvement |
|---|---|---|---|---|
| 2024 | $2,027 | $206,305 | $0 | $0 |
| 2023 | $1,974 | $201,410 | $0 | $0 |
| 2022 | $2,026 | $203,390 | $0 | $0 |
| 2021 | $1,725 | $277,700 | $89,400 | $188,300 |
| 2020 | $1,636 | $257,600 | $81,300 | $176,300 |
| 2019 | $1,445 | $233,300 | $73,100 | $160,200 |
| 2018 | $1,315 | $204,600 | $65,300 | $139,300 |
| 2017 | $1,279 | $107,030 | $0 | $0 |
| 2016 | $1,124 | $93,445 | $0 | $0 |
| 2015 | $1,002 | $82,720 | $0 | $0 |
| 2014 | $893 | $74,305 | $0 | $0 |
Property History
| Date | Event | Price | Change | Sq Ft Price |
|---|---|---|---|---|
| 07/11/2025 07/11/25 | Price Changed | $519,000 | -1.9% | $250 / Sq Ft |
| 06/13/2025 06/13/25 | For Sale | $529,000 | -- | $254 / Sq Ft |
Purchase History
| Date | Type | Sale Price | Title Company |
|---|---|---|---|
| Warranty Deed | -- | Eagle Gate Title | |
| Warranty Deed | -- | Inwest Title | |
| Warranty Deed | -- | Inwest Title | |
| Interfamily Deed Transfer | -- | First Amer Title Ins Co | |
| Warranty Deed | -- | Us Title Insurance Agency | |
| Warranty Deed | -- | Eagle Gate Title Ins Ag | |
| Interfamily Deed Transfer | -- | Horizon Title Insurance | |
| Interfamily Deed Transfer | -- | First American Title Ins Co |
Mortgage History
| Date | Status | Loan Amount | Loan Type |
|---|---|---|---|
| Previous Owner | $262,200 | New Conventional | |
| Previous Owner | $61,761 | Stand Alone Second | |
| Previous Owner | $12,390 | New Conventional | |
| Previous Owner | $210,123 | FHA | |
| Previous Owner | $171,731 | FHA | |
| Previous Owner | $7,400 | Stand Alone Second | |
| Previous Owner | $36,315 | New Conventional | |
| Previous Owner | $64,000 | Stand Alone Refi Refinance Of Original Loan | |
| Previous Owner | $62,986 | Purchase Money Mortgage |
Similar Homes in Payson, UT
Source: UtahRealEstate.com
MLS Number: 2092315
APN: 35-078-0018
- 752 N 400 W
- 1461 E 100 S
- 62 S 1400 E
- 1361 E 50 S
- 1722 N 1230 E
- 854 S 600 E
- 105 W 1200 S
- 1862 N 460 W
- 1864 N 460 W
- 1866 N 460 W
- 1316 W 800 S Unit 1316 W 800 s
- 1129 S 1660 E
- 140 N 700 E Unit Bleeding Heart B
- 292 W 500 St N
- 752 E 500 N Unit 752 East
- 1284 S 3610 E Unit 1065
- 891 S 2300 E Unit Bedroom 1
- 899 N 1120 E
- 1228 E 800 N
- 2996 E 1530 S
