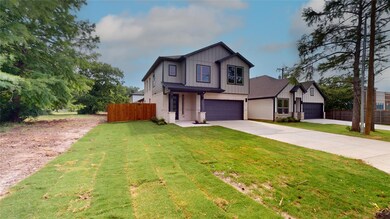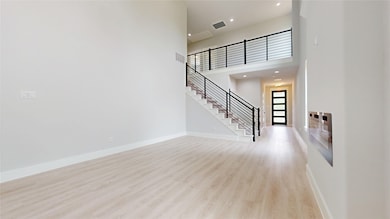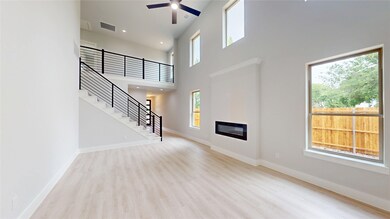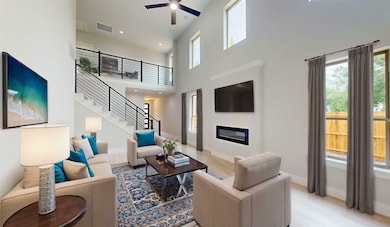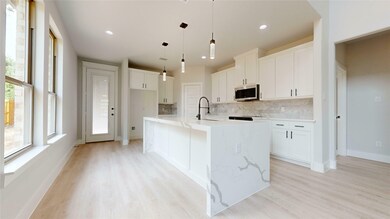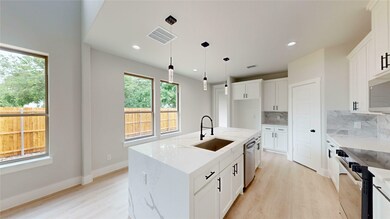
6860 Zuefeldt Dr Arlington, TX 76002
South East Arlington NeighborhoodEstimated payment $2,800/month
Highlights
- New Construction
- Vaulted Ceiling
- Central Heating and Cooling System
- James Coble Middle School Rated A-
- 2 Car Attached Garage
- Carpet
About This Home
Welcome to your newly built 2 story home this inviting 4-bedroom, 3-bathroom home, perfectly nestled in a serene neighborhood that offers both tranquility and easy access to urban conveniences. This spacious residence is designed to accommodate both lively gatherings and quiet retreats, boasting an open-concept living area that seamlessly connects the living room, dining room, and kitchen, ensuring that each space is bathed in natural light. The kitchen is equipped with modern appliances and generous counter space, making it a delight for culinary enthusiasts. The four well-proportioned bedrooms provide comfortable retreats, with the primary suite featuring a private bathroom for a touch of luxury and convenience. The additional two bathrooms are strategically located to serve both residents and guests with ease. Outside, the property extends its charm with a beautifully landscaped yard, ideal for outdoor activities or simple relaxation. This home is not only a haven for family living but also a promising investment in a thriving community renowned for its close-knit atmosphere and top-notch amenities. Whether you're seeking a peaceful home base or a vibrant setting close to schools, parks, and shopping centers, this property offers a unique blend of comfort and practicality that truly makes it a standout choice.
Listing Agent
Listing Spark Brokerage Phone: 512-827-2252 License #0548216 Listed on: 05/22/2025
Home Details
Home Type
- Single Family
Year Built
- Built in 2025 | New Construction
Lot Details
- 5,881 Sq Ft Lot
Parking
- 2 Car Attached Garage
- Garage Door Opener
Home Design
- Brick Exterior Construction
- Slab Foundation
- Frame Construction
- Composition Roof
- Concrete Siding
Interior Spaces
- 2,306 Sq Ft Home
- 2-Story Property
- Vaulted Ceiling
- Decorative Fireplace
- Electric Fireplace
Kitchen
- Electric Oven
- Electric Range
- <<microwave>>
- Dishwasher
- Disposal
Flooring
- Carpet
- Laminate
Bedrooms and Bathrooms
- 4 Bedrooms
Home Security
- Prewired Security
- Carbon Monoxide Detectors
Schools
- Jones Elementary School
- Timberview High School
Utilities
- Central Heating and Cooling System
- Underground Utilities
Community Details
- Unique Homes Subdivision
Listing and Financial Details
- Assessor Parcel Number 43122887
Map
Home Values in the Area
Average Home Value in this Area
Property History
| Date | Event | Price | Change | Sq Ft Price |
|---|---|---|---|---|
| 06/28/2025 06/28/25 | Pending | -- | -- | -- |
| 06/20/2025 06/20/25 | Price Changed | $429,435 | -0.2% | $186 / Sq Ft |
| 06/03/2025 06/03/25 | Price Changed | $430,435 | -1.8% | $187 / Sq Ft |
| 05/22/2025 05/22/25 | For Sale | $438,428 | -- | $190 / Sq Ft |
Similar Homes in Arlington, TX
Source: North Texas Real Estate Information Systems (NTREIS)
MLS Number: 20943538
- 6857 Rutland Dr
- 6835 Rutland Dr
- 2103 Bolivar Dr
- 6807 Lake Jackson Dr
- 7304 Lake Whitney Dr
- 7205 Lake Roberts Way
- 7211 Port Phillip Dr
- 1720 Triumph Trail
- 7101 Chambers Creek Ct
- 6746 Bighorn Ridge
- 1604 Sanibel Ln
- 2000 Merritt Way
- 2003 Merritt Way
- 2951 Santa Sabina Dr
- 6701 Meadowcrest Dr
- 3016 Cesareo Dr
- 1406 Anglican Dr
- 6758 Ambercrest Dr
- 6018 Vancil Dr
- 6308 Merritt Way Ct

