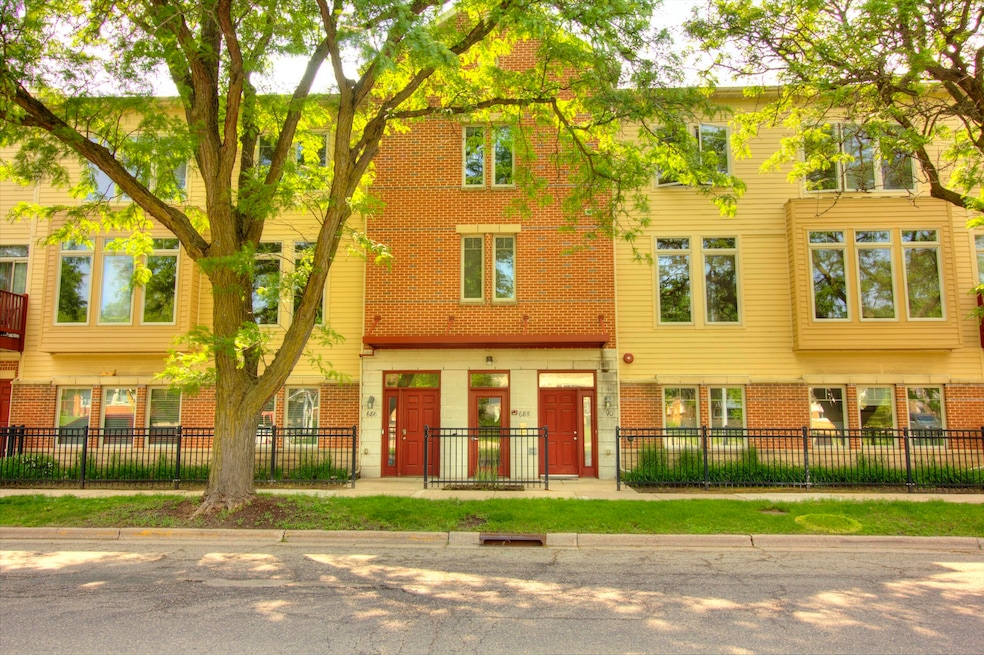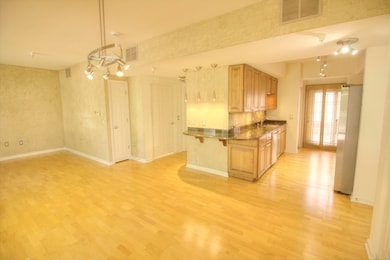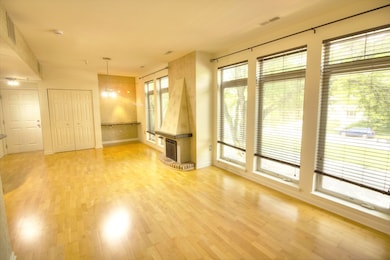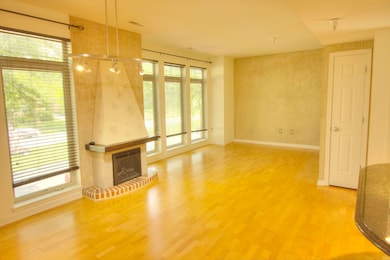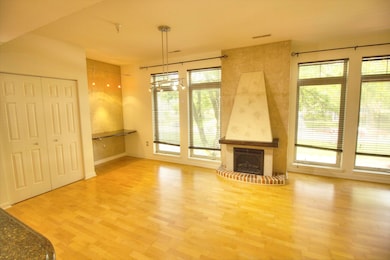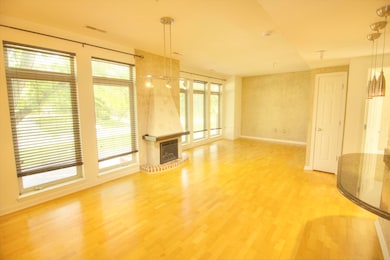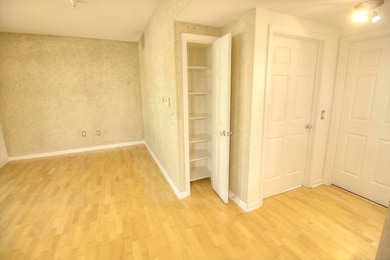
688 N Midvale Blvd Unit 201 Madison, WI 53705
University Hill Farms NeighborhoodEstimated payment $2,147/month
Highlights
- Open Floorplan
- Property is near public transit
- Water Softener is Owned
- Van Hise Elementary School Rated A
- 1-Story Property
About This Home
Sophisticated second-level condo in sought-after Hilldale Row Association! Unbeatable conveniencesteps from groceries, shopping, and dining. This modern 1-bed, 1-bath unit features sleek flooring, a contemporary kitchen with stainless appliances, under-cabinet and custom ceiling lighting, plus granite countertops in the kitchen, bath, and study. The versatile living area offers space for a home office or cozy retreat. Spacious bedroom with custom closet. Includes in-unit laundry, one parking spot, and storage. On bus lines, minutes to UW, downtown, and hospitals. Stylish, move-in-ready condo in the heart of it all!
Listing Agent
Redefined Realty Advisors LLC Brokerage Phone: 2627325800 License #87012-94 Listed on: 06/05/2025
Property Details
Home Type
- Condominium
Est. Annual Taxes
- $5,061
Home Design
- Brick Exterior Construction
- Vinyl Siding
Interior Spaces
- 740 Sq Ft Home
- 1-Story Property
- Open Floorplan
Kitchen
- Oven
- Range
- Microwave
- Dishwasher
- Disposal
Bedrooms and Bathrooms
- 1 Bedroom
- 1 Full Bathroom
Laundry
- Dryer
- Washer
Schools
- Van Hise Elementary School
- Hamilton Middle School
- West High School
Additional Features
- Property is near public transit
- Water Softener is Owned
Community Details
- Property has a Home Owners Association
- Association fees include lawn maintenance, snow removal
Listing and Financial Details
- Exclusions: Sellers' Personal Property
- Assessor Parcel Number 070920127143
Map
Home Values in the Area
Average Home Value in this Area
Tax History
| Year | Tax Paid | Tax Assessment Tax Assessment Total Assessment is a certain percentage of the fair market value that is determined by local assessors to be the total taxable value of land and additions on the property. | Land | Improvement |
|---|---|---|---|---|
| 2024 | $10,122 | $290,600 | $21,600 | $269,000 |
| 2023 | $4,741 | $264,200 | $21,600 | $242,600 |
| 2021 | $4,403 | $208,800 | $18,000 | $190,800 |
| 2020 | $4,520 | $204,700 | $17,600 | $187,100 |
| 2019 | $3,905 | $176,500 | $15,200 | $161,300 |
| 2018 | $3,821 | $173,000 | $14,300 | $158,700 |
| 2017 | $3,880 | $169,600 | $13,600 | $156,000 |
| 2016 | $3,871 | $164,700 | $13,200 | $151,500 |
| 2015 | $3,684 | $155,400 | $12,800 | $142,600 |
| 2014 | $3,687 | $155,400 | $12,800 | $142,600 |
| 2013 | $3,769 | $163,600 | $12,800 | $150,800 |
Property History
| Date | Event | Price | Change | Sq Ft Price |
|---|---|---|---|---|
| 06/05/2025 06/05/25 | For Sale | $324,900 | -- | $439 / Sq Ft |
Purchase History
| Date | Type | Sale Price | Title Company |
|---|---|---|---|
| Condominium Deed | $194,900 | None Available |
Mortgage History
| Date | Status | Loan Amount | Loan Type |
|---|---|---|---|
| Closed | $106,491 | Future Advance Clause Open End Mortgage | |
| Closed | $140,000 | Unknown |
Similar Homes in the area
Source: Metro MLS
MLS Number: 1920844
APN: 0709-201-2714-3
- 612 N Midvale Blvd
- 590 N Midvale Blvd
- 3553 Heather Crest
- 3526 Lucia Crest
- 625 N Segoe Rd Unit 1107
- 625 N Segoe Rd Unit 603
- 625 N Segoe Rd Unit 404
- 201 N Hillside Terrace
- 201 N Owen Dr
- 2 S Owen Dr
- 29 S Midvale Blvd
- 4316 Hillcrest Cir
- 923 Swarthmore Ct
- 3549 Lake Mendota Dr
- 1127 Edgehill Dr
- 4122 Hillcrest Dr
- 3914 Priscilla Ln
- 1102 Merrill Springs Rd
- 2809 Columbia Rd
- 2818 Marshall Ct
- 305 N Midvale Blvd Unit C
- 619 N Segoe Rd
- 226 N Midvale Blvd
- 4200 University Ave
- 420 N Segoe Rd
- 205 N Segoe Rd
- 4715 Sheboygan Ave
- 4702 Madison Yards Way
- 3326 University Ave
- 409 Palomino Ln Unit 1B
- 4801 Sheboygan Ave
- 309 Palomino Ln Unit 2
- 715 Hill St Unit 302
- 3205 Stevens St
- 3007 University Ave
- 2941 Harvey St
- 2901 University Ave
- 5002 Sheboygan Ave
- 5015 Sheboygan Ave
- 2725 Marshall Ct
