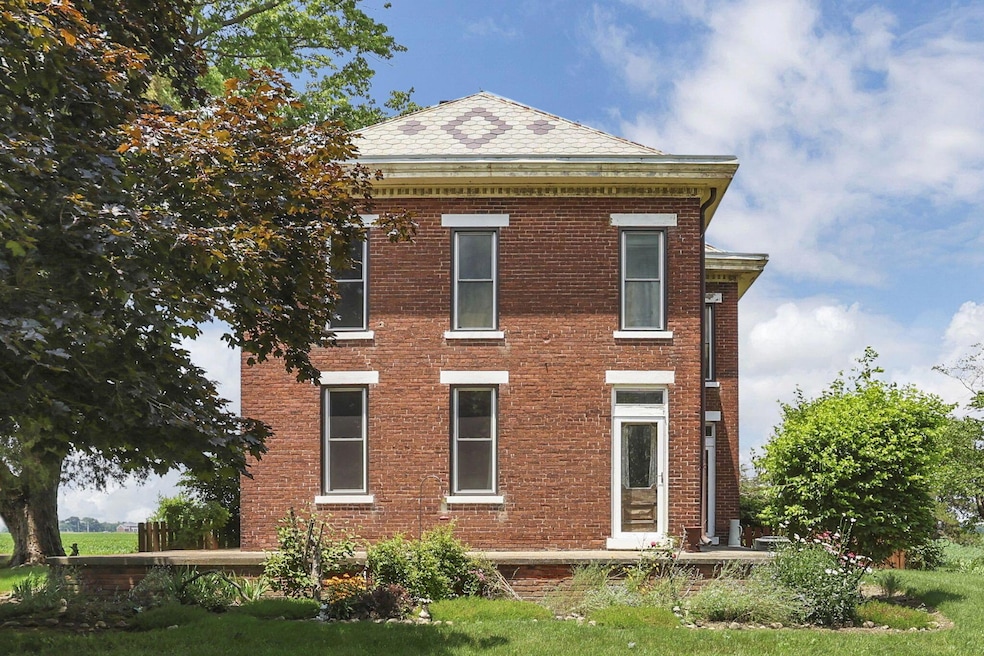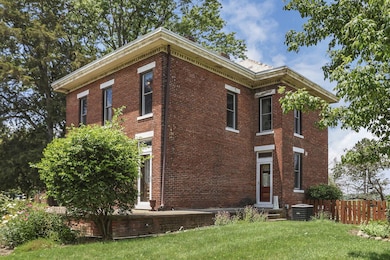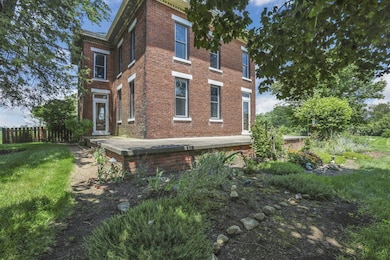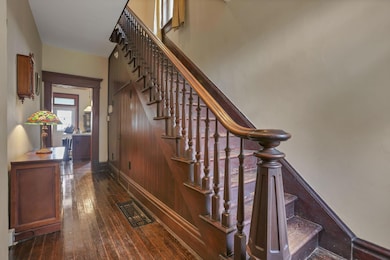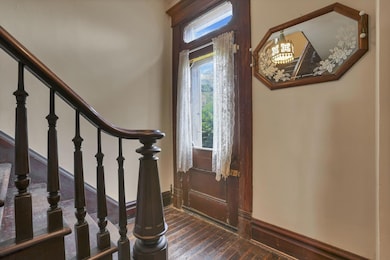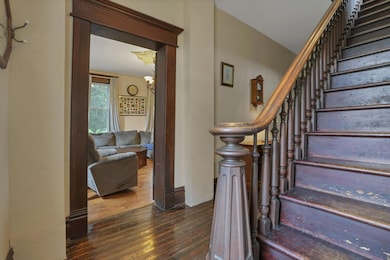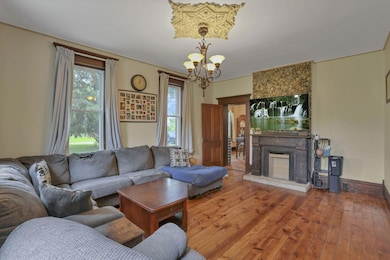
6880 Scioto Darby Rd Ashville, OH 43103
Estimated payment $2,538/month
Highlights
- 4 Acre Lot
- Traditional Architecture
- 4 Car Detached Garage
- Multiple Fireplaces
- Fenced Yard
- Forced Air Heating and Cooling System
About This Home
Built in 1846, this stately 3-bedroom, 1.5-bath brick farmhouse sits on 4 peaceful acres just minutes from the heart of Ashville and offers a rare blend of preserved history and modern comfort. Many original features remain, including refinished hardwood floors, handcrafted woodwork, and several original doors—showcasing the timeless character and craftsmanship of the mid-19th century. According to the seller, thoughtful updates include new windows (2021), a furnace and A/C system (2018), well pump (2022), pressure tank and interior paint (2025), and a water softener, whole-house filter, and reverse osmosis system (2017). The property also features a durable slate roof and a large 4-car detached garage. Built during the early days of Ashville's development—just one year after Mahlon Ashbrook began laying out the town—this home stands as a living piece of local history. Ashville itself is home to Ohio's Small Town Museum and the world's oldest working traffic light, along with the historic 1876 train depot nearby. Whether you're a history enthusiast or simply love homes with soul and substance, 6880 Scioto-Darby Road offers a unique opportunity to own a true piece of Pickaway County's story.
Home Details
Home Type
- Single Family
Est. Annual Taxes
- $4,356
Year Built
- Built in 1846
Lot Details
- 4 Acre Lot
- Fenced Yard
Parking
- 4 Car Detached Garage
Home Design
- Traditional Architecture
- Brick Exterior Construction
- Block Foundation
- Stone Foundation
Interior Spaces
- 2,208 Sq Ft Home
- 2-Story Property
- Multiple Fireplaces
- Decorative Fireplace
- Insulated Windows
- Electric Range
- Basement
Bedrooms and Bathrooms
- 3 Bedrooms
Laundry
- Laundry on main level
- Electric Dryer Hookup
Utilities
- Forced Air Heating and Cooling System
- Heating System Uses Oil
- Well
- Private Sewer
Listing and Financial Details
- Assessor Parcel Number L27-0-001-00-435-01
Map
Home Values in the Area
Average Home Value in this Area
Tax History
| Year | Tax Paid | Tax Assessment Tax Assessment Total Assessment is a certain percentage of the fair market value that is determined by local assessors to be the total taxable value of land and additions on the property. | Land | Improvement |
|---|---|---|---|---|
| 2024 | -- | $115,550 | $33,100 | $82,450 |
| 2023 | $4,362 | $115,550 | $33,100 | $82,450 |
| 2022 | $3,394 | $82,580 | $22,090 | $60,490 |
| 2021 | $3,404 | $82,580 | $22,090 | $60,490 |
| 2020 | $3,405 | $82,580 | $22,090 | $60,490 |
| 2019 | $2,769 | $69,530 | $21,180 | $48,350 |
| 2018 | $2,723 | $69,530 | $21,180 | $48,350 |
| 2017 | $2,794 | $69,530 | $21,180 | $48,350 |
| 2016 | $2,582 | $64,120 | $18,900 | $45,220 |
| 2015 | $2,584 | $64,120 | $18,900 | $45,220 |
| 2014 | $2,587 | $64,120 | $18,900 | $45,220 |
| 2013 | $2,705 | $64,460 | $18,900 | $45,560 |
Property History
| Date | Event | Price | Change | Sq Ft Price |
|---|---|---|---|---|
| 07/03/2025 07/03/25 | For Sale | $409,900 | -- | $186 / Sq Ft |
Purchase History
| Date | Type | Sale Price | Title Company |
|---|---|---|---|
| Warranty Deed | $203,700 | Elite Land Title | |
| Survivorship Deed | $214,000 | Chicago Title | |
| Deed | $88,000 | -- | |
| Deed | $73,300 | -- |
Mortgage History
| Date | Status | Loan Amount | Loan Type |
|---|---|---|---|
| Open | $292,000 | New Conventional | |
| Closed | $224,000 | New Conventional | |
| Closed | $35,000 | Stand Alone Second | |
| Closed | $200,009 | FHA | |
| Previous Owner | $156,000 | Purchase Money Mortgage |
Similar Homes in Ashville, OH
Source: Columbus and Central Ohio Regional MLS
MLS Number: 225024372
APN: L27-0-001-00-435-01
- 277 Plum Run Ct
- 452 Creekside Dr
- 450 Creekside Dr
- 509 Walker Pointe Dr
- 11791 Coontz Rd
- 410 Cherry Hills Rd
- 10 Main St
- 294 Shady Hollow Dr
- 417 Oakland Hills Loop
- 446 Bethpage Blvd
- 47 Front St
- 241 Victorian Dr
- 229 Victorian Dr
- 49 Front St
- 55 Genoa Cir
- 53 Genoa Cir
- 66 Genoa Cir
- 45 Genoa Cir
- 317 Genoa Rd
- 324 Genoa Rd
- 206 Honey Locust Ln
- 37 Waterman Ave
- 188 Red Oak Ct
- 9455 Strawser St
- 5435 Dietrich Ave
- 5605 Stevens Dr
- 5232 Dietrich Ave
- 9400 Magnolia Way
- 9073 Bunker Hill Way
- 5266 Valley Forge St
- 309 Dowler Dr
- 6049 Rings Ave
- 5000 Hutchison St
- 6026 Summit Way
- 227 Dowler Dr
- 2604 Secretariat Blvd
- 5989 Haughn Rd
- 5669 Spring Hill Rd
- 1812 Bourbon St
- 800 Long St
