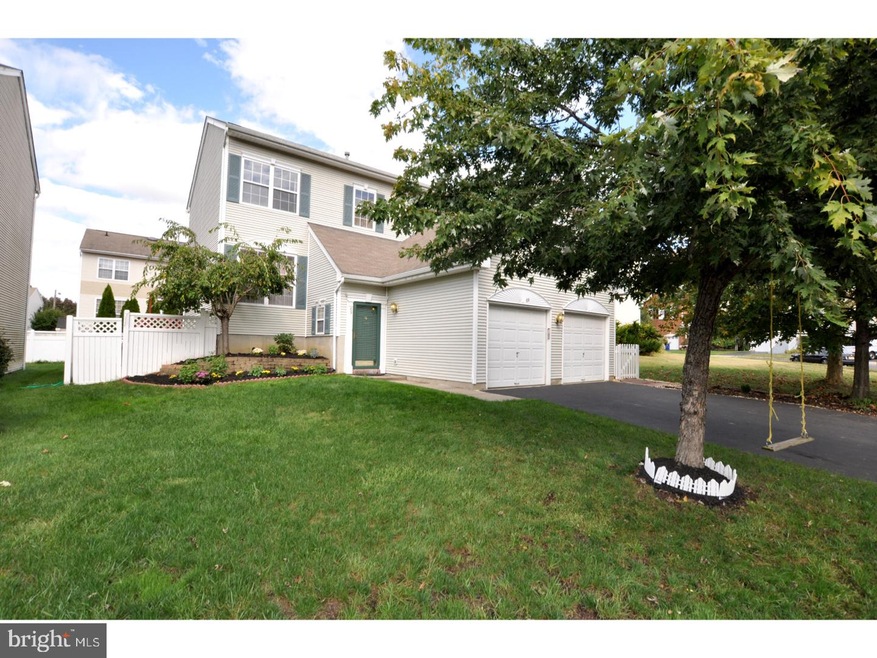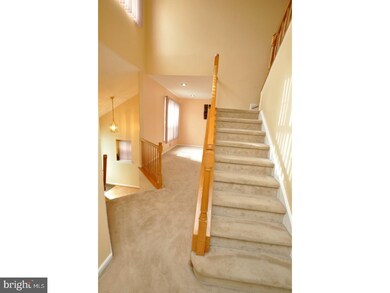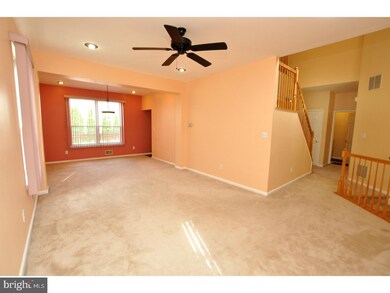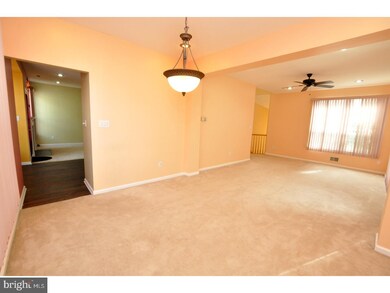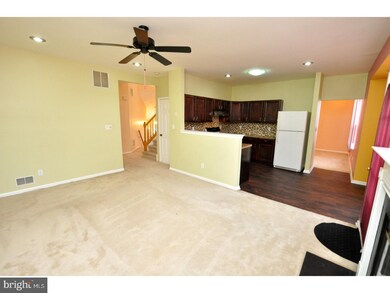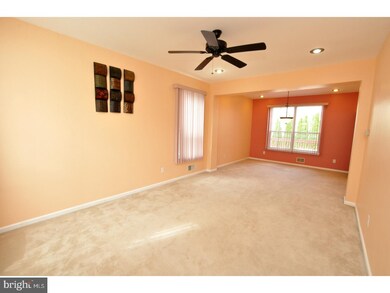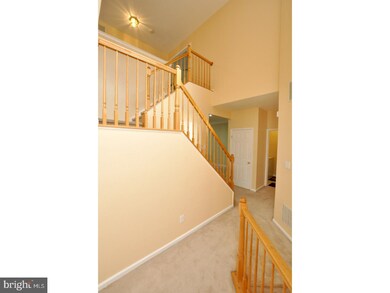
69 Arrowhead Dr Burlington, NJ 08016
Burlington Township NeighborhoodEstimated Value: $504,000 - $577,000
Highlights
- Deck
- Cathedral Ceiling
- Attic
- Traditional Architecture
- Wood Flooring
- No HOA
About This Home
As of May 2018"Pride of Ownership" This beautiful home greets you with a 2 story foyer and you're immediately captivated! The Living room and Dining room boast a open floor plan with recessed lighting thru-out. The recently remodeled kitchen features: a newer ceramic tile back splash, upgraded wood cabinets, a appliance package, newer flooring and counter tops.The family room comes complete with a gas fireplace, ceiling fans and recessed lights. The master suite comes with a vaulted ceiling, remodeled bath, double sinks and recently installed ceramic tiled shower. All the bedrooms have ceiling fans and great closet space. Enter the lower level where there is a English Basement which recently had hand scraped Hardwood floors installed wow! The outside Oasis features a huge deck that spans from one end of the house to the other. Freshly painted and ready to entertain. English basement with plenty of light from the windows. Located centrally to the New Jersey Turnpike, I295 and the River line.
Home Details
Home Type
- Single Family
Est. Annual Taxes
- $8,164
Year Built
- Built in 1997
Lot Details
- 5,300 Sq Ft Lot
- Lot Dimensions are 53x100
- Irregular Lot
- Property is in good condition
Parking
- 2 Car Direct Access Garage
- 2 Open Parking Spaces
Home Design
- Traditional Architecture
- Pitched Roof
- Shingle Roof
- Vinyl Siding
- Concrete Perimeter Foundation
Interior Spaces
- 1,861 Sq Ft Home
- Property has 2 Levels
- Cathedral Ceiling
- Ceiling Fan
- Marble Fireplace
- Replacement Windows
- Family Room
- Living Room
- Dining Room
- Finished Basement
- Basement Fills Entire Space Under The House
- Home Security System
- Attic
Kitchen
- Eat-In Kitchen
- Butlers Pantry
- Dishwasher
- Kitchen Island
Flooring
- Wood
- Wall to Wall Carpet
- Tile or Brick
Bedrooms and Bathrooms
- 3 Bedrooms
- En-Suite Primary Bedroom
- En-Suite Bathroom
- 2.5 Bathrooms
Laundry
- Laundry Room
- Laundry on main level
Outdoor Features
- Deck
Schools
- B. Bernice Young Elementary School
- Burlington Township High School
Utilities
- Forced Air Heating and Cooling System
- Heating System Uses Gas
- Natural Gas Water Heater
- Cable TV Available
Community Details
- No Home Owners Association
- Santa Fe Subdivision
Listing and Financial Details
- Tax Lot 00032
- Assessor Parcel Number 06-00142 14-00032
Ownership History
Purchase Details
Home Financials for this Owner
Home Financials are based on the most recent Mortgage that was taken out on this home.Purchase Details
Home Financials for this Owner
Home Financials are based on the most recent Mortgage that was taken out on this home.Purchase Details
Home Financials for this Owner
Home Financials are based on the most recent Mortgage that was taken out on this home.Purchase Details
Home Financials for this Owner
Home Financials are based on the most recent Mortgage that was taken out on this home.Purchase Details
Home Financials for this Owner
Home Financials are based on the most recent Mortgage that was taken out on this home.Purchase Details
Similar Homes in Burlington, NJ
Home Values in the Area
Average Home Value in this Area
Purchase History
| Date | Buyer | Sale Price | Title Company |
|---|---|---|---|
| Baptiste Cheri A | -- | Downtown Abstract Inc | |
| Stephenson Cheri | $284,000 | -- | |
| Patel Amit | $365,000 | First American Title Ins Co | |
| Cartus Financial Corp | $365,000 | First American Title Ins Co | |
| Garrison Augusta | $269,000 | Group 21 Title Agency | |
| Lee Moo K | $171,096 | Eastern Title Agency |
Mortgage History
| Date | Status | Borrower | Loan Amount |
|---|---|---|---|
| Open | Baptiste Cheri A | $50,000 | |
| Open | Baptiste Cheri A | $280,000 | |
| Closed | Stephenson Cheri | $281,818 | |
| Closed | Stephenson Cheri | -- | |
| Closed | Stephenson Cheri A | $281,818 | |
| Previous Owner | Patel Amit | $190,000 | |
| Previous Owner | Patel Amit | $220,000 | |
| Previous Owner | Patel Amit | $250,000 | |
| Previous Owner | Cartus Financial Corp | $250,000 | |
| Previous Owner | Garrison Augusta | $242,100 |
Property History
| Date | Event | Price | Change | Sq Ft Price |
|---|---|---|---|---|
| 05/31/2018 05/31/18 | Sold | $284,000 | -2.1% | $153 / Sq Ft |
| 04/26/2018 04/26/18 | Pending | -- | -- | -- |
| 01/07/2018 01/07/18 | Price Changed | $289,999 | -3.3% | $156 / Sq Ft |
| 10/11/2017 10/11/17 | For Sale | $299,999 | -- | $161 / Sq Ft |
Tax History Compared to Growth
Tax History
| Year | Tax Paid | Tax Assessment Tax Assessment Total Assessment is a certain percentage of the fair market value that is determined by local assessors to be the total taxable value of land and additions on the property. | Land | Improvement |
|---|---|---|---|---|
| 2024 | $8,292 | $277,600 | $69,500 | $208,100 |
| 2023 | $8,292 | $277,600 | $69,500 | $208,100 |
| 2022 | $8,256 | $277,600 | $69,500 | $208,100 |
| 2021 | $8,339 | $277,600 | $69,500 | $208,100 |
| 2020 | $8,320 | $277,600 | $69,500 | $208,100 |
| 2019 | $8,339 | $277,600 | $69,500 | $208,100 |
| 2018 | $8,214 | $277,600 | $69,500 | $208,100 |
| 2017 | $8,164 | $277,600 | $69,500 | $208,100 |
| 2016 | $7,740 | $258,000 | $60,000 | $198,000 |
| 2015 | $7,606 | $258,000 | $60,000 | $198,000 |
| 2014 | $7,327 | $258,000 | $60,000 | $198,000 |
Agents Affiliated with this Home
-
Michael Brown

Seller's Agent in 2018
Michael Brown
RE/MAX
16 in this area
159 Total Sales
-
Kevin Drzik

Buyer's Agent in 2018
Kevin Drzik
RE/MAX
(609) 458-2210
53 Total Sales
Map
Source: Bright MLS
MLS Number: 1003263757
APN: 06-00142-14-00032
- 25 Shawnee Trail
- 96 Arrowhead Dr
- 41 Arrowhead Dr
- 36 Tomahawk Dr
- 53 Fountain Blvd
- 1232 Old York Rd
- 2 Lippincott Ave
- 34 Groom St
- 20 Groom St
- 4 Elma Ave
- 61 Canidae St
- 2044 Old York Rd
- 28 Vaughn Way
- 1019 Jacksonville Rd
- 33 Hackemore St
- 1509 Columbus Rd
- 2066 Old York Rd
- 23 Vaughn Way
- 19 London Rd
- 10 Larchmont Dr
- 69 Arrowhead Dr
- 67 Arrowhead Dr
- 71 Arrowhead Dr
- 46 Shawnee Trail
- 48 Shawnee Trail
- 65 Arrowhead Dr
- 44 Shawnee Trail
- 50 Shawnee Trail
- 70 Arrowhead Dr
- 72 Arrowhead Dr
- 63 Arrowhead Dr
- 42 Shawnee Trail
- 68 Arrowhead Dr
- 74 Arrowhead Dr
- 66 Arrowhead Dr
- 76 Arrowhead Dr
- 78 Arrowhead Dr
- 61 Arrowhead Dr
- 40 Shawnee Trail
- 64 Arrowhead Dr
