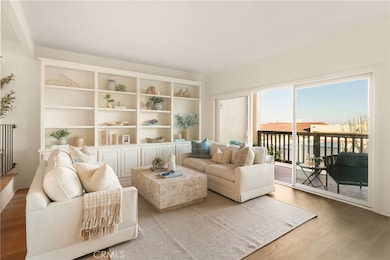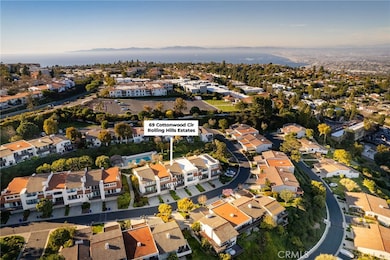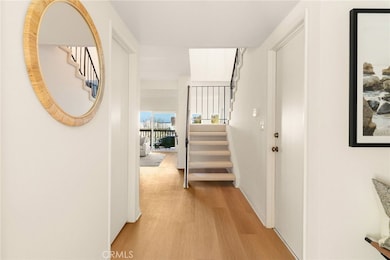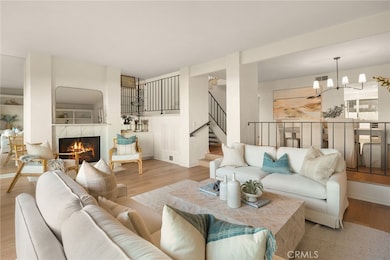
69 Cottonwood Cir Rolling Hills Estates, CA 90274
Rolling Hills Estates NeighborhoodEstimated payment $8,002/month
Highlights
- Gated with Attendant
- Harbor Views
- Tennis Courts
- Soleado Elementary Rated A+
- Community Pool
- Hiking Trails
About This Home
Nestled in the highly sought-after "Terraces" community of Rolling Hills Estates, this beautifully updated 3-bedroom, 2.5-bathroom home offers a perfect blend of comfort, style, and security. Recent upgrades have elevated the home’s appeal, including modern lighting fixtures, new flooring throughout, fresh interior paint and updated hardware. The thoughtfully designed floor plan features bright and airy living spaces, perfect for both relaxation and entertaining. The kitchen offers plentiful counter-space, storage and in-kitchen dining overlooking your sunny patio. The spacious patio, open to the kitchen, enhances the home’s appeal offering a peaceful retreat for dining al fresco and gardening. From both the living room and primary bedroom balconies, enjoy fresh air with sweeping views of the local hills, distant mountains and LA Harbor. Delight in the convenience of an attached two-car garage, with ample space for storage, and laundry. The home comes with the added peace of mind living in a 24-hour guard-gated community and is located within the award-winning Palos Verdes Peninsula Unified School District, providing access to some of the best schools in the area. With its prime location, top-rated schools, and recent updates, this home is a true gem in Rancho Palos Verdes. Don’t miss the opportunity to make it yours!
Listing Agent
Compass Brokerage Phone: 310-855-3557 License #01863340 Listed on: 05/09/2025

Townhouse Details
Home Type
- Townhome
Est. Annual Taxes
- $9,117
Year Built
- Built in 1974
Lot Details
- 1,354 Sq Ft Lot
- Two or More Common Walls
HOA Fees
- $620 Monthly HOA Fees
Parking
- 2 Car Attached Garage
- Parking Available
- Driveway
- Guest Parking
Property Views
- Harbor
- City Lights
- Hills
- Neighborhood
Home Design
- Planned Development
Interior Spaces
- 1,994 Sq Ft Home
- 3-Story Property
- Family Room with Fireplace
Bedrooms and Bathrooms
- 3 Bedrooms
- 3 Full Bathrooms
Laundry
- Laundry Room
- Laundry in Garage
Schools
- Soleado Elementary School
- Ridgecrest Middle School
Utilities
- Central Heating and Cooling System
Listing and Financial Details
- Tax Lot 34
- Tax Tract Number 30655
- Assessor Parcel Number 7589008034
- Seller Considering Concessions
Community Details
Overview
- Master Insurance
- 368 Units
- The Terraces Association, Phone Number (310) 541-5292
- Maintained Community
Recreation
- Tennis Courts
- Community Pool
- Community Spa
- Hiking Trails
Security
- Gated with Attendant
- Resident Manager or Management On Site
- Controlled Access
Map
Home Values in the Area
Average Home Value in this Area
Tax History
| Year | Tax Paid | Tax Assessment Tax Assessment Total Assessment is a certain percentage of the fair market value that is determined by local assessors to be the total taxable value of land and additions on the property. | Land | Improvement |
|---|---|---|---|---|
| 2024 | $9,117 | $807,141 | $303,554 | $503,587 |
| 2023 | $8,996 | $791,315 | $297,602 | $493,713 |
| 2022 | $8,542 | $775,800 | $291,767 | $484,033 |
| 2021 | $8,520 | $760,590 | $286,047 | $474,543 |
| 2020 | $8,404 | $752,792 | $283,114 | $469,678 |
| 2019 | $8,146 | $738,032 | $277,563 | $460,469 |
| 2018 | $8,101 | $723,562 | $272,121 | $451,441 |
| 2016 | $7,686 | $695,467 | $261,555 | $433,912 |
| 2015 | $7,609 | $685,022 | $257,627 | $427,395 |
| 2014 | $7,504 | $671,604 | $252,581 | $419,023 |
Property History
| Date | Event | Price | Change | Sq Ft Price |
|---|---|---|---|---|
| 05/09/2025 05/09/25 | For Sale | $1,199,000 | -- | $601 / Sq Ft |
Purchase History
| Date | Type | Sale Price | Title Company |
|---|---|---|---|
| Interfamily Deed Transfer | -- | None Available |
Mortgage History
| Date | Status | Loan Amount | Loan Type |
|---|---|---|---|
| Previous Owner | $78,183 | New Conventional | |
| Previous Owner | $100,000 | Credit Line Revolving | |
| Previous Owner | $162,000 | Unknown |
Similar Homes in the area
Source: California Regional Multiple Listing Service (CRMLS)
MLS Number: PV25103867
APN: 7589-008-034
- 28220 Highridge Rd Unit 104
- 44 Cypress Way
- 5630 Ravenspur Dr Unit 209
- 45 Oaktree Ln
- 5907 Peacock Ridge Rd
- 5658 Ravenspur Dr Unit 202
- 105 Aspen Way
- 5959 Peacock Ridge Rd Unit 3
- 5718 Ravenspur Dr Unit 307
- 28408 Quailhill Dr
- 28121 Highridge Rd Unit 402
- 15 Hilltop Cir
- 5987 Peacock Ridge Rd Unit 206
- 5987 Peacock Ridge Rd Unit 101
- 31 Aspen Way
- 51 Via Costa Verde
- 48 Via Porto Grande
- 6202 Lochvale Dr
- 28039 Ridgebrook Ct
- 28032 Ridgebrook Ct
- 28125 Peacock Ridge Dr
- 5959 Peacock Ridge Rd Unit 2
- 27150 Fond du Lac Rd
- 54 Hilltop Cir
- 48 Hilltop Cir
- 27937 Ridgebluff Ct
- 28000 Ridgebluff Ct
- 28033 Ridgecove Ct N
- 627 Deep Valley Dr Unit 209
- 627 Deep Valley Dr Unit 408
- 28318 Ridgefalls Ct
- 29221 Firthridge Rd
- 29132 Warnick Rd
- 28068 Santona Dr
- 6507-6510 Ocean Crest Dr
- 6032 Sandbrook Dr
- 6542 Ocean Crest Dr Unit C104
- 6542 Ocean Crest Dr Unit C114
- 28503 Trailriders Dr
- 25 Ocean Crest Ct






