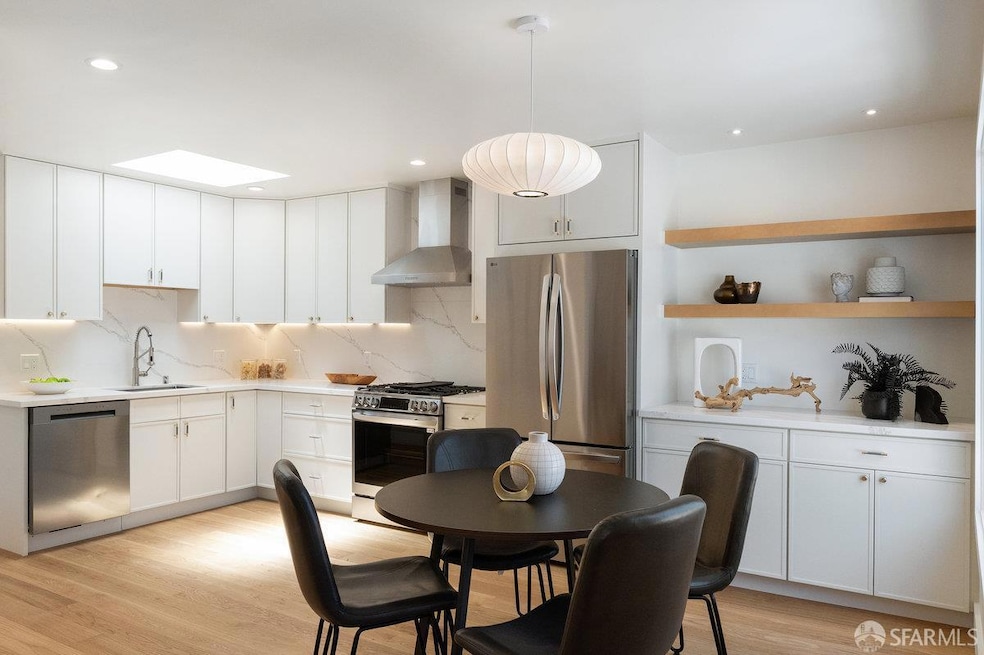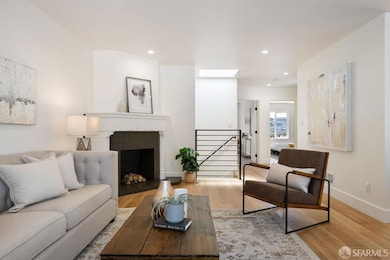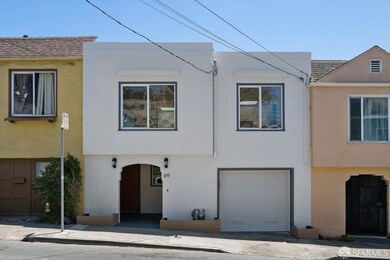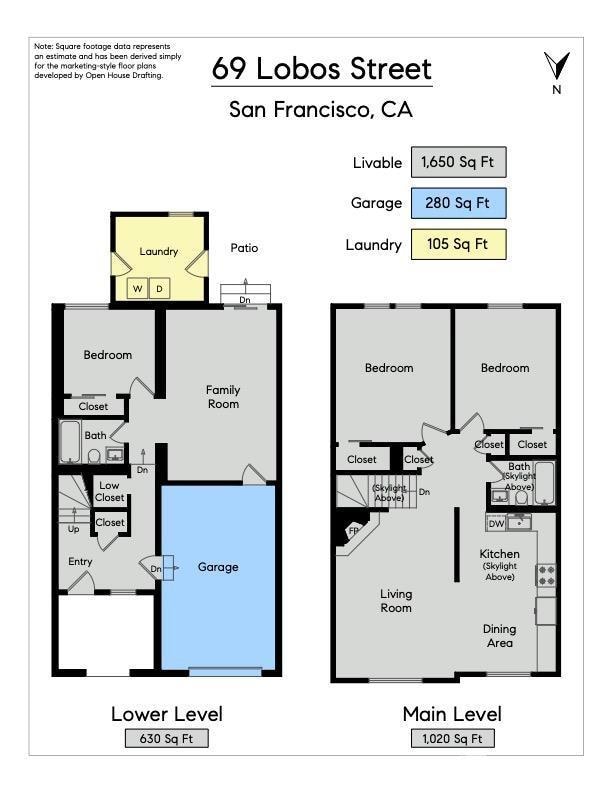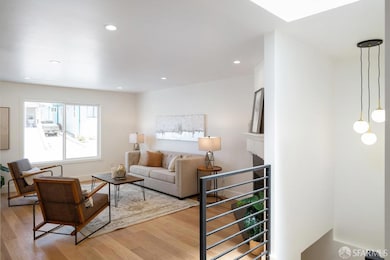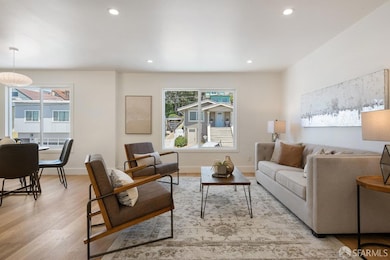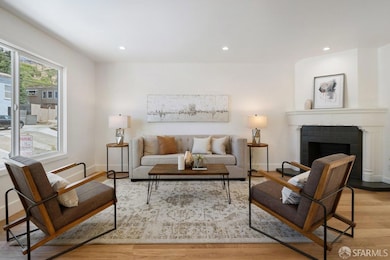
69 Lobos St San Francisco, CA 94112
Oceanview NeighborhoodEstimated payment $6,058/month
Highlights
- Enclosed Parking
- 3-minute walk to Broad And Plymouth
- 3-minute walk to Oceanview Park
- 1 Car Attached Garage
About This Home
Modern design meets modern comfort in this contemporary San Francisco view home. Bask in serenity as you take in spectacular southern views from your window. Thoughtfully renovated where every finish, fixture, and appliance blends impeccably, creating a home that not only pleases the eye, but comforts the soul. With two bedrooms and one bath upstairs along with a spacious living room, modern kitchen, and comfortable dining room, the layout shows why mid-century designs are so highly prized, both for its simplicity, and functionality. Head downstairs and you will be welcomed with a generous sized family room, perfect for movie nights or indoor/outdoor entertaining, while another bedroom and bathroom, provide ample space for family, guests, or as an office. Step outside and bask in the private yard with plenty of space to party and play. Conveniently located just minutes from Stonestown, Whole Foods, West Portal, and Daly City, where there are endless options of restaurants, shopping, playgrounds, parks, and tons of open space. Easy access to freeways, BART, and public transportation.
Home Details
Home Type
- Single Family
Est. Annual Taxes
- $9,144
Year Built
- Built in 1948 | Remodeled
Home Design
- 1,755 Sq Ft Home
Parking
- 1 Car Attached Garage
- Enclosed Parking
- Garage Door Opener
- Open Parking
Additional Features
- 2 Full Bathrooms
- 3,123 Sq Ft Lot
Listing and Financial Details
- Assessor Parcel Number 7103-025A
Map
Home Values in the Area
Average Home Value in this Area
Tax History
| Year | Tax Paid | Tax Assessment Tax Assessment Total Assessment is a certain percentage of the fair market value that is determined by local assessors to be the total taxable value of land and additions on the property. | Land | Improvement |
|---|---|---|---|---|
| 2024 | $9,144 | $704,093 | $477,334 | $226,759 |
| 2023 | $8,955 | $690,288 | $467,975 | $222,313 |
| 2022 | $8,769 | $676,755 | $458,800 | $217,955 |
| 2021 | $3,912 | $266,098 | $156,996 | $109,102 |
| 2020 | $3,999 | $263,372 | $155,388 | $107,984 |
| 2019 | $3,820 | $258,210 | $152,342 | $105,868 |
| 2018 | $3,695 | $253,150 | $149,356 | $103,794 |
| 2017 | $3,353 | $248,188 | $146,428 | $101,760 |
| 2016 | $3,273 | $243,324 | $143,558 | $99,766 |
| 2015 | $3,232 | $239,670 | $141,402 | $98,268 |
| 2014 | $3,150 | $234,978 | $138,634 | $96,344 |
Property History
| Date | Event | Price | Change | Sq Ft Price |
|---|---|---|---|---|
| 07/01/2025 07/01/25 | Pending | -- | -- | -- |
| 06/20/2025 06/20/25 | For Sale | $998,000 | +17.4% | $569 / Sq Ft |
| 02/28/2025 02/28/25 | Sold | $850,000 | -5.5% | $699 / Sq Ft |
| 02/08/2025 02/08/25 | Pending | -- | -- | -- |
| 01/20/2025 01/20/25 | For Sale | $899,000 | -- | $739 / Sq Ft |
Purchase History
| Date | Type | Sale Price | Title Company |
|---|---|---|---|
| Deed | -- | Chicago Title | |
| Grant Deed | -- | Chicago Title | |
| Administrators Deed | -- | -- | |
| Interfamily Deed Transfer | -- | None Available | |
| Interfamily Deed Transfer | -- | None Available | |
| Interfamily Deed Transfer | -- | -- | |
| Interfamily Deed Transfer | -- | -- | |
| Interfamily Deed Transfer | -- | -- |
Mortgage History
| Date | Status | Loan Amount | Loan Type |
|---|---|---|---|
| Open | $637,500 | Construction | |
| Closed | $637,500 | Construction | |
| Previous Owner | $267,191 | New Conventional | |
| Previous Owner | $300,000 | New Conventional | |
| Previous Owner | $235,000 | Purchase Money Mortgage |
Similar Homes in San Francisco, CA
Source: San Francisco Association of REALTORS® MLS
MLS Number: 425050171
APN: 7103-025A
