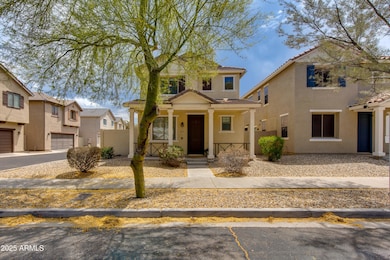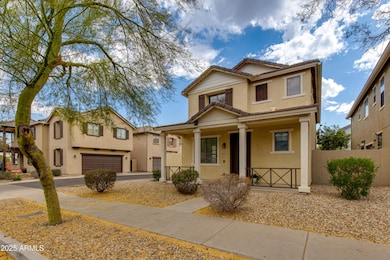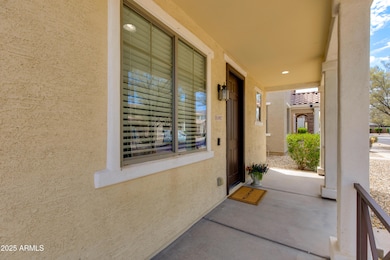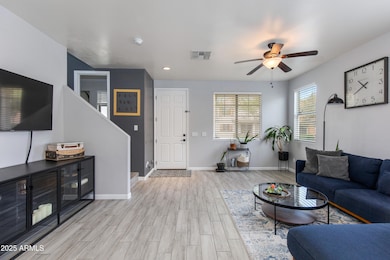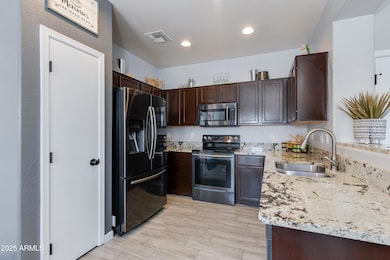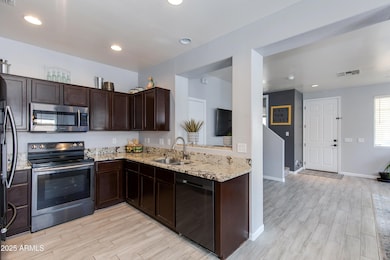
6907 S 8th Dr Unit 123 Phoenix, AZ 85041
South Mountain NeighborhoodEstimated payment $2,179/month
Highlights
- Vaulted Ceiling
- Corner Lot
- Private Yard
- Phoenix Coding Academy Rated A
- Granite Countertops
- Covered patio or porch
About This Home
Well-appointed & thoughtfully updated, this 3BR/2.5BA home is situated on a corner lot in Desert Breeze. Turnkey gem offers spacious floor plan boasting lg primary ensuite w/ soaking tub, separate shower, & walk-in closet, two addt'l bedrooms upstairs with full guest bath & laundry room, & a convenient downstairs powder room. Beautiful eat-in kitchen with stainless steel appliances & granite counters opens onto large living space. Solid-surface flooring and two-tone paint throughout. Full exterior paint May 2025! Front porch is perfect for relaxing mornings or evenings, & paved side yard provides privacy with minimal upkeep. Conveniently located near South Mtn trailheads, shopping, dining, & commuter routes, this lovingly cared for home is ready to welcome you!
Open House Schedule
-
Saturday, July 19, 202511:00 am to 1:00 pm7/19/2025 11:00:00 AM +00:007/19/2025 1:00:00 PM +00:00We're serving cool treats to beat the heat so you can tour this thoughtfully updated home just minutes away from Downtown and the South Mountain trailheads. Stop by and see for yourself!Add to Calendar
Property Details
Home Type
- Condominium
Est. Annual Taxes
- $1,177
Year Built
- Built in 2006
Lot Details
- Desert faces the front of the property
- Block Wall Fence
- Private Yard
HOA Fees
- $115 Monthly HOA Fees
Parking
- 2 Car Direct Access Garage
- Garage Door Opener
- Shared Driveway
Home Design
- Wood Frame Construction
- Tile Roof
- Stucco
Interior Spaces
- 1,567 Sq Ft Home
- 2-Story Property
- Vaulted Ceiling
- Ceiling Fan
- Double Pane Windows
- Vinyl Clad Windows
- Tile Flooring
Kitchen
- Eat-In Kitchen
- Built-In Microwave
- Granite Countertops
Bedrooms and Bathrooms
- 3 Bedrooms
- Remodeled Bathroom
- Primary Bathroom is a Full Bathroom
- 2.5 Bathrooms
- Bathtub With Separate Shower Stall
Schools
- V H Lassen Elementary School
- Cesar Chavez High School
Utilities
- Central Air
- Heating Available
- High Speed Internet
- Cable TV Available
Additional Features
- Covered patio or porch
- Property is near a bus stop
Listing and Financial Details
- Tax Lot 123
- Assessor Parcel Number 105-98-347
Community Details
Overview
- Association fees include ground maintenance, front yard maint
- Brown Comm Mgmt Association, Phone Number (480) 539-1396
- Built by Richmond America
- Desert Breeze Condominium Subdivision
Recreation
- Community Playground
- Bike Trail
Map
Home Values in the Area
Average Home Value in this Area
Tax History
| Year | Tax Paid | Tax Assessment Tax Assessment Total Assessment is a certain percentage of the fair market value that is determined by local assessors to be the total taxable value of land and additions on the property. | Land | Improvement |
|---|---|---|---|---|
| 2025 | $1,177 | $8,937 | -- | -- |
| 2024 | $1,141 | $8,511 | -- | -- |
| 2023 | $1,141 | $22,920 | $4,580 | $18,340 |
| 2022 | $1,118 | $17,680 | $3,530 | $14,150 |
| 2021 | $1,152 | $15,930 | $3,180 | $12,750 |
| 2020 | $1,138 | $13,450 | $2,690 | $10,760 |
| 2019 | $1,100 | $12,170 | $2,430 | $9,740 |
| 2018 | $1,068 | $11,450 | $2,290 | $9,160 |
| 2017 | $995 | $10,780 | $2,150 | $8,630 |
| 2016 | $1,075 | $9,800 | $1,960 | $7,840 |
| 2015 | $1,012 | $8,430 | $1,680 | $6,750 |
Property History
| Date | Event | Price | Change | Sq Ft Price |
|---|---|---|---|---|
| 07/16/2025 07/16/25 | Price Changed | $355,000 | -0.1% | $227 / Sq Ft |
| 07/08/2025 07/08/25 | For Sale | $355,500 | 0.0% | $227 / Sq Ft |
| 06/20/2025 06/20/25 | Off Market | $355,500 | -- | -- |
| 05/14/2025 05/14/25 | For Sale | $355,500 | +87.1% | $227 / Sq Ft |
| 03/26/2019 03/26/19 | Sold | $190,000 | -4.5% | $121 / Sq Ft |
| 02/23/2019 02/23/19 | Pending | -- | -- | -- |
| 02/19/2019 02/19/19 | For Sale | $199,000 | 0.0% | $127 / Sq Ft |
| 02/15/2019 02/15/19 | Pending | -- | -- | -- |
| 02/08/2019 02/08/19 | Price Changed | $199,000 | -0.3% | $127 / Sq Ft |
| 02/07/2019 02/07/19 | For Sale | $199,500 | +5.0% | $127 / Sq Ft |
| 01/22/2019 01/22/19 | Off Market | $190,000 | -- | -- |
| 01/09/2019 01/09/19 | Price Changed | $199,500 | -0.7% | $127 / Sq Ft |
| 01/05/2019 01/05/19 | Price Changed | $201,000 | -0.9% | $128 / Sq Ft |
| 12/17/2018 12/17/18 | Price Changed | $202,900 | -1.9% | $129 / Sq Ft |
| 12/10/2018 12/10/18 | Price Changed | $206,900 | +3.5% | $132 / Sq Ft |
| 12/04/2018 12/04/18 | Price Changed | $200,000 | -7.0% | $128 / Sq Ft |
| 11/09/2018 11/09/18 | Price Changed | $215,000 | -6.1% | $137 / Sq Ft |
| 10/15/2018 10/15/18 | For Sale | $228,900 | +20.5% | $146 / Sq Ft |
| 10/09/2018 10/09/18 | Off Market | $190,000 | -- | -- |
| 10/05/2018 10/05/18 | For Sale | $228,900 | +69.6% | $146 / Sq Ft |
| 08/31/2016 08/31/16 | Sold | $135,000 | +3.8% | $86 / Sq Ft |
| 07/30/2016 07/30/16 | Price Changed | $130,000 | 0.0% | $83 / Sq Ft |
| 06/14/2016 06/14/16 | Pending | -- | -- | -- |
| 06/13/2016 06/13/16 | Pending | -- | -- | -- |
| 06/07/2016 06/07/16 | For Sale | $130,000 | -- | $83 / Sq Ft |
Purchase History
| Date | Type | Sale Price | Title Company |
|---|---|---|---|
| Warranty Deed | $190,000 | Empire West Title Agency Llc | |
| Warranty Deed | $135,000 | Driggs Title Agency Inc | |
| Cash Sale Deed | $70,000 | Equity Title Agency Inc | |
| Cash Sale Deed | $62,100 | American Title Service Agenc | |
| Special Warranty Deed | -- | American Title Service Agenc | |
| Special Warranty Deed | $42,500 | Old Republic Title Agency | |
| Trustee Deed | $223,339 | Great American Title Agency | |
| Special Warranty Deed | $196,175 | Fidelity National Title |
Mortgage History
| Date | Status | Loan Amount | Loan Type |
|---|---|---|---|
| Open | $150,280 | Construction | |
| Closed | $188,900 | New Conventional | |
| Closed | $184,300 | New Conventional | |
| Previous Owner | $108,000 | New Conventional | |
| Previous Owner | $36,000 | Purchase Money Mortgage | |
| Previous Owner | $196,150 | New Conventional |
Similar Homes in the area
Source: Arizona Regional Multiple Listing Service (ARMLS)
MLS Number: 6863848
APN: 105-98-347
- 6908 S 8th Dr Unit 27
- 6843 S 9th Ave Unit 11
- 811 W Saint Kateri Ave
- 713 W Saint Charles Ave
- 720 W Lydia Ln
- 1017 W Lydia Ln
- 402 W Darrow St
- 6216 S 5th Ave
- 1532 W Carson Rd
- 6505 S 15th Dr
- 1550 W Saint Kateri Dr
- 7404 S 15th Ln
- 6437 S Central Ave Unit 100
- 6427 S Central Ave Unit 100
- 7058 S 16th Dr Unit 4
- 1516 W Nancy Ln
- 5808 S 12th Ln
- 1541 W Lynne Ln
- 1720 W Pollack St
- 7804 S 15th Ave
- 6825 S 7th Ln
- 7104 S 7th Ln Unit 57
- 1111 W Carson Rd
- 6506 S 10th Dr
- 1213 W Fremont Rd
- 30 W Fremont Rd Unit B
- 6233 S 15th Dr
- 1605 W St Catherine Ave
- 304 W Southern Ave
- 5906 S 12th Ln
- 234 W Southern Ave
- 5825 S 12th Ln
- 1726 W Minton St
- 1706 W Lydia Ln
- 1732 W Minton St
- 7850 S Central Ave
- 8110 S 2nd Dr
- 605 W Latona Rd
- 1822 W Minton St
- 1807 W Pollack St

