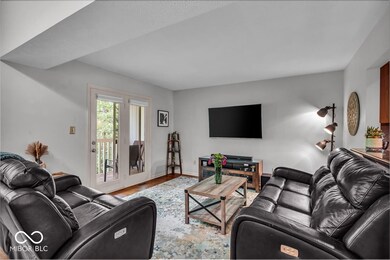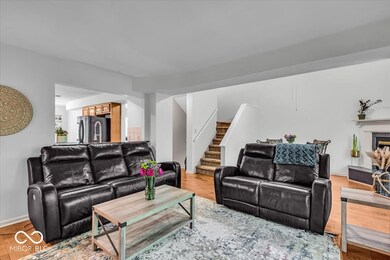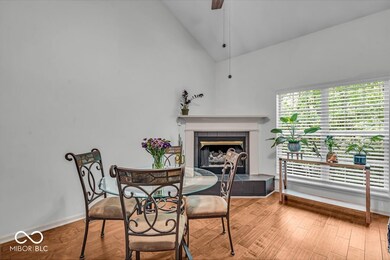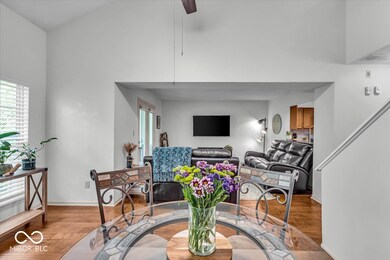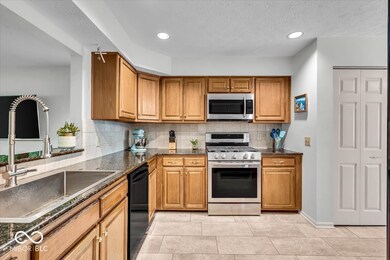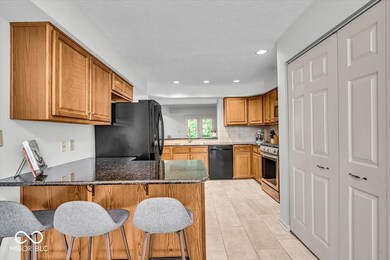
6916 Ralph Ct Indianapolis, IN 46220
North Central NeighborhoodEstimated payment $2,224/month
Highlights
- Home fronts a pond
- Mature Trees
- Vaulted Ceiling
- North Central High School Rated A-
- Deck
- Wood Flooring
About This Home
Modern, Light-Filled Condo with Direct Access to the Monon Trail! Live in the heart of Broad Ripple with this move-in ready, 3-story condo offering the perfect blend of privacy, space, and location. Featuring 3 bedrooms and 3 full baths, this home boasts an open-concept living area with vaulted ceilings and an abundance of natural light. The kitchen offers granite countertops, stainless steel appliances, a pantry, and a peninsula with bar seating-perfect for casual dining or entertaining. Enjoy your morning coffee or evening wind-down on one of two private balconies, or explore nature just steps away with direct access to the Monon Trail leading straight into Broad Ripple Village. Tucked away at the back of the community, the condo backs up to peaceful woods for extra privacy. The spacious primary suite includes a large walk-in shower, double sink vanity, and custom closet systems. The second bedroom on the upper level also has a private ensuite, with a 3rd bedroom on the lower entry level. Additional features include an attached 1-car garage, storage, and a layout ideal for modern living. Don't miss this rare opportunity to own a stylish, low-maintenance home in one of Indy's most vibrant neighborhoods!
Listing Agent
@properties Brokerage Email: sarahbeth@atpropertiesind.com License #RB14045418 Listed on: 05/12/2025

Co-Listing Agent
@properties Brokerage Email: sarahbeth@atpropertiesind.com License #RB14045419
Property Details
Home Type
- Condominium
Est. Annual Taxes
- $3,096
Year Built
- Built in 1996
Lot Details
- Home fronts a pond
- Mature Trees
HOA Fees
- $415 Monthly HOA Fees
Parking
- 1 Car Attached Garage
Home Design
- Slab Foundation
- Vinyl Siding
- Stone
Interior Spaces
- Multi-Level Property
- Vaulted Ceiling
- Paddle Fans
- Skylights
- Green House Windows
- Entrance Foyer
- Second Story Great Room
- Living Room with Fireplace
- Attic Access Panel
- Laundry on main level
Kitchen
- Breakfast Bar
- Gas Oven
- <<builtInMicrowave>>
- Dishwasher
- Disposal
Flooring
- Wood
- Carpet
- Laminate
- Ceramic Tile
Bedrooms and Bathrooms
- 3 Bedrooms
Home Security
Outdoor Features
- Balcony
- Deck
- Covered patio or porch
Utilities
- Forced Air Heating System
- Gas Water Heater
Listing and Financial Details
- Tax Lot 1
- Assessor Parcel Number 490336124040000800
Community Details
Overview
- Association fees include home owners, insurance, lawncare, ground maintenance, maintenance structure, maintenance, parkplayground, management, snow removal
- Winston Island Woods Subdivision
- Property managed by kirkpatrick
Recreation
- Community Playground
- Hiking Trails
Security
- Fire and Smoke Detector
Map
Home Values in the Area
Average Home Value in this Area
Tax History
| Year | Tax Paid | Tax Assessment Tax Assessment Total Assessment is a certain percentage of the fair market value that is determined by local assessors to be the total taxable value of land and additions on the property. | Land | Improvement |
|---|---|---|---|---|
| 2024 | $2,932 | $253,100 | $31,300 | $221,800 |
| 2023 | $2,932 | $238,000 | $31,200 | $206,800 |
| 2022 | $3,182 | $238,000 | $31,200 | $206,800 |
| 2021 | $2,938 | $217,400 | $31,000 | $186,400 |
| 2020 | $2,624 | $205,200 | $31,000 | $174,200 |
| 2019 | $2,297 | $192,900 | $30,900 | $162,000 |
| 2018 | $2,031 | $178,500 | $30,900 | $147,600 |
| 2017 | $1,806 | $165,400 | $30,800 | $134,600 |
| 2016 | $1,757 | $168,700 | $30,800 | $137,900 |
| 2014 | $1,656 | $178,100 | $30,900 | $147,200 |
| 2013 | $1,775 | $179,300 | $30,900 | $148,400 |
Property History
| Date | Event | Price | Change | Sq Ft Price |
|---|---|---|---|---|
| 05/15/2025 05/15/25 | Pending | -- | -- | -- |
| 05/12/2025 05/12/25 | For Sale | $280,000 | +63.7% | $148 / Sq Ft |
| 12/21/2016 12/21/16 | Sold | $171,000 | 0.0% | $91 / Sq Ft |
| 11/16/2016 11/16/16 | Off Market | $171,000 | -- | -- |
| 10/25/2016 10/25/16 | For Sale | $182,500 | +6.7% | $97 / Sq Ft |
| 10/25/2016 10/25/16 | Off Market | $171,000 | -- | -- |
| 10/24/2016 10/24/16 | Price Changed | $182,500 | -3.4% | $97 / Sq Ft |
| 10/19/2016 10/19/16 | Price Changed | $188,900 | -0.5% | $100 / Sq Ft |
| 10/19/2016 10/19/16 | For Sale | $189,900 | -- | $101 / Sq Ft |
Purchase History
| Date | Type | Sale Price | Title Company |
|---|---|---|---|
| Warranty Deed | -- | None Available | |
| Interfamily Deed Transfer | -- | None Available | |
| Warranty Deed | -- | None Available | |
| Warranty Deed | -- | None Available |
Mortgage History
| Date | Status | Loan Amount | Loan Type |
|---|---|---|---|
| Open | $143,500 | New Conventional | |
| Previous Owner | $151,200 | New Conventional |
Similar Homes in Indianapolis, IN
Source: MIBOR Broker Listing Cooperative®
MLS Number: 22037896
APN: 49-03-36-124-040.000-800
- 6926 Wesley Ct
- 6920 Wesley Ct
- 6760 Spirit Lake Dr Unit 201
- 1064 Reserve Way
- 1074 Reserve Way
- 6730 Spirit Lake Dr Unit 202
- 952 Junction Place
- 6633 Reserve Dr
- 6560 Dawson Lake Dr
- 6592 Reserve Dr
- 6595 Reserve Dr
- 6556 Reserve Dr
- 6639 N College Ave
- 6625 Riverfront Ave
- 6531 Ferguson St
- 7277 N College Ave
- 7060 N Park Ave
- 1802 E 66th St
- 1738 E 71st St
- 6348 Kingsley Dr

