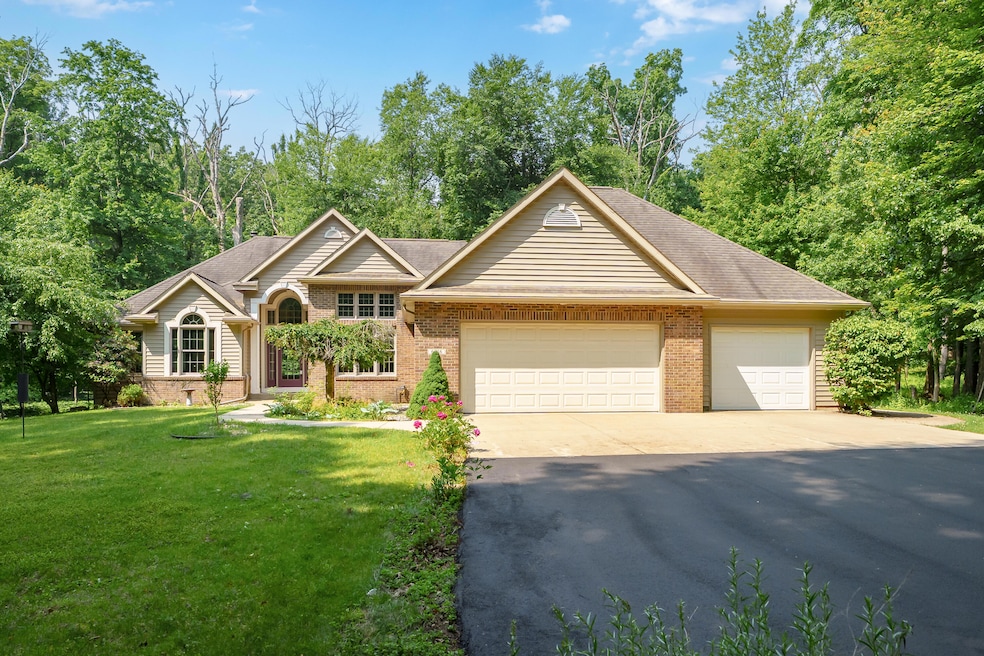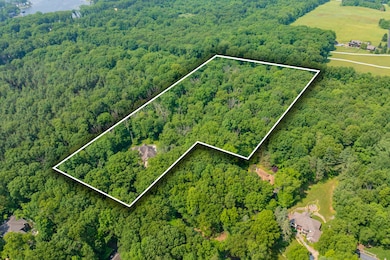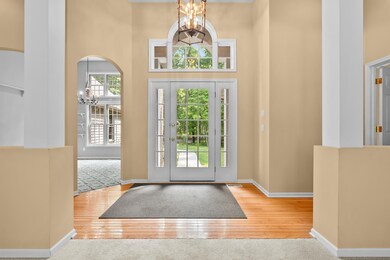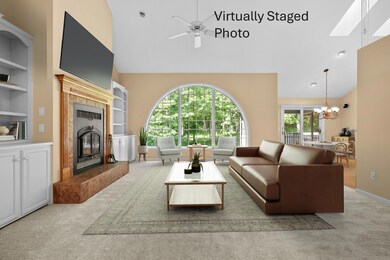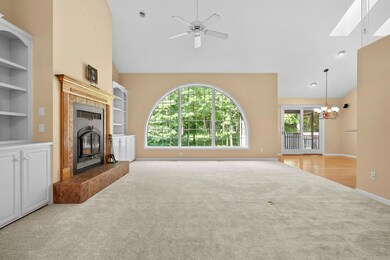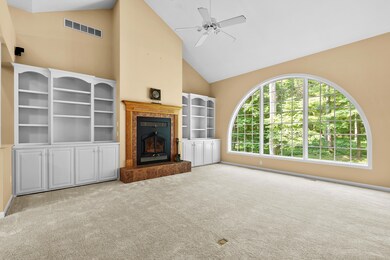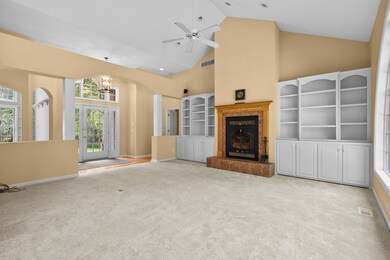
6916 Windsong Way Kalamazoo, MI 49009
Estimated payment $4,627/month
Highlights
- Spa
- Deck
- Vaulted Ceiling
- 6.65 Acre Lot
- Wooded Lot
- Wood Flooring
About This Home
NEW PRICE: PRIVACY on 6.7 WOODED ACRES in the prestigious GLADES neighborhood of Texas Township. Former Parade of Homes walkout RANCH offers 3,444 sq ft of finished living: 4-BR/3.5 BA & 3-car garage. Vaulted living room features a dramatic half-moon window framing forest views, FP with custom insert, built-ins & a Bose® sound system. Open layout flows into the dining, kitchen, casual dining, screened-in porch, & spacious deck—perfect for relaxing or entertaining. Primary with Ensuite includes a trey ceiling, sitting area, wardrobe, & spa-like bath. A split-bedroom design adds 2 more BR's, 1.5 BA, & main-floor laundry. The finished walkout boasts Marantz® Home Theater + seating, custom wet bar, 4th BR & full BA, & bonus room (formerly a commercial kitchen). Roof (tear-off 2025), Carpet (5 5-rooms 2025), AC (2018), Driveway (resurfaced 2025) -- Schedule your showing today as this will not last long. Contact Listing Agent for all showings.
Home Details
Home Type
- Single Family
Est. Annual Taxes
- $9,465
Year Built
- Built in 1998
Lot Details
- 6.65 Acre Lot
- Level Lot
- Flag Lot
- Sprinkler System
- Wooded Lot
- Garden
- Property is zoned R-2, R-2
Parking
- 3 Car Attached Garage
- Front Facing Garage
- Garage Door Opener
Home Design
- Brick Exterior Construction
- Composition Roof
- Vinyl Siding
Interior Spaces
- 3,648 Sq Ft Home
- 1-Story Property
- Wet Bar
- Bar Fridge
- Vaulted Ceiling
- Ceiling Fan
- Wood Burning Fireplace
- Window Treatments
- Living Room with Fireplace
- Screened Porch
- Finished Basement
- Basement Fills Entire Space Under The House
Kitchen
- Eat-In Kitchen
- Double Oven
- Cooktop
- Microwave
- Dishwasher
- Snack Bar or Counter
Flooring
- Wood
- Carpet
- Ceramic Tile
Bedrooms and Bathrooms
- 4 Bedrooms | 3 Main Level Bedrooms
- En-Suite Bathroom
- Whirlpool Bathtub
Laundry
- Laundry Room
- Laundry on main level
- Dryer
- Washer
Accessible Home Design
- Low Threshold Shower
Outdoor Features
- Spa
- Deck
Utilities
- Forced Air Heating and Cooling System
- Heating System Uses Natural Gas
- Natural Gas Water Heater
- Water Softener is Owned
- Septic System
Community Details
- Built by W. J. Dykhuis Builders INC.
- Glades Subdivision
Listing and Financial Details
- Home warranty included in the sale of the property
Map
Home Values in the Area
Average Home Value in this Area
Tax History
| Year | Tax Paid | Tax Assessment Tax Assessment Total Assessment is a certain percentage of the fair market value that is determined by local assessors to be the total taxable value of land and additions on the property. | Land | Improvement |
|---|---|---|---|---|
| 2025 | $2,737 | $342,300 | $0 | $0 |
| 2024 | $2,737 | $323,200 | $0 | $0 |
| 2023 | $2,610 | $286,600 | $0 | $0 |
| 2022 | $8,994 | $259,900 | $0 | $0 |
| 2021 | $8,733 | $261,400 | $0 | $0 |
| 2020 | $8,538 | $263,700 | $0 | $0 |
| 2019 | $7,896 | $244,800 | $0 | $0 |
| 2018 | $4,569 | $227,300 | $0 | $0 |
| 2017 | -- | $228,700 | $0 | $0 |
| 2016 | -- | $223,900 | $0 | $0 |
| 2015 | -- | $216,800 | $29,900 | $186,900 |
| 2014 | -- | $216,800 | $0 | $0 |
Property History
| Date | Event | Price | Change | Sq Ft Price |
|---|---|---|---|---|
| 07/18/2025 07/18/25 | Pending | -- | -- | -- |
| 07/14/2025 07/14/25 | Price Changed | $695,000 | -7.3% | $191 / Sq Ft |
| 06/13/2025 06/13/25 | For Sale | $750,000 | -- | $206 / Sq Ft |
Purchase History
| Date | Type | Sale Price | Title Company |
|---|---|---|---|
| Interfamily Deed Transfer | -- | None Available |
Mortgage History
| Date | Status | Loan Amount | Loan Type |
|---|---|---|---|
| Closed | $66,200 | Credit Line Revolving | |
| Closed | $189,000 | New Conventional | |
| Closed | $60,000 | Credit Line Revolving |
Similar Homes in Kalamazoo, MI
Source: Southwestern Michigan Association of REALTORS®
MLS Number: 25028242
APN: 09-10-451-030
- 7129 Lakeridge Place
- 7031 Glade Trail
- 7076 Bentwood Trail
- 8170 Talaria Terrace
- 1401 E Crooked Lake Dr
- 904 E Eagle Lake Dr
- 898 E Eagle Lake Dr
- 940 E Eagle Lake Dr
- 7507 W Q Ave
- 5973 Woodsong Way Unit 1
- 7520 Haflinger Cir Unit 93
- 5965 Wood Valley Rd
- 7207 Coreopsis Cove
- 7853 Clydesdale Ave Unit 45
- 8127 Petoskey St
- 7620 Stablebrook Cir
- 6841 Birdsong Ave
- 7182 Breton Woods Ct
- 7226 Breton Woods Ct
- 6737 W Q Ave
