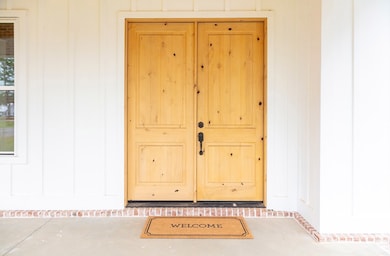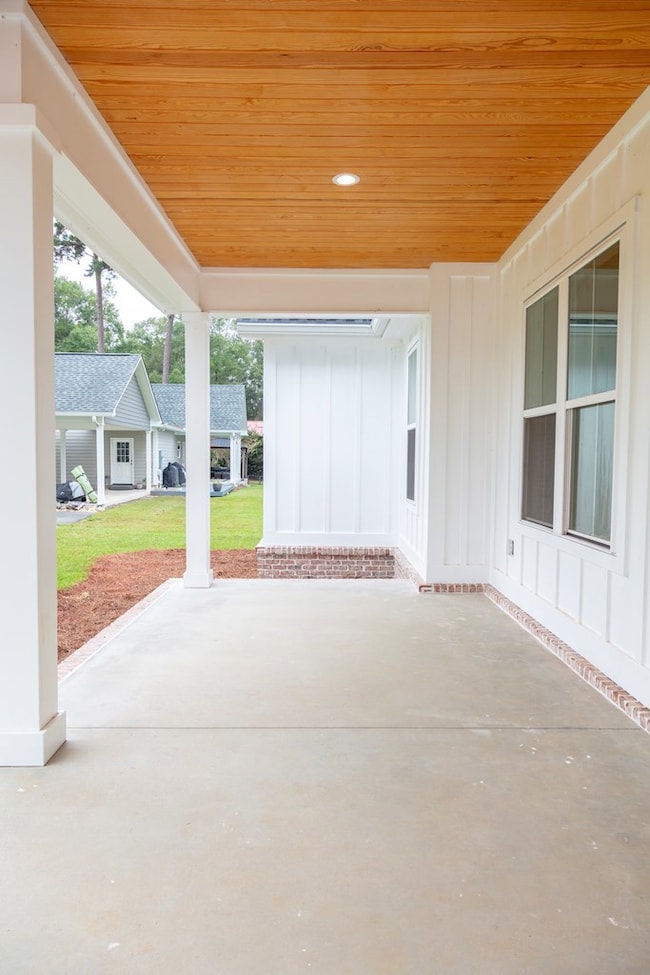693 W Shore Dr Ochlocknee, GA 31773
Estimated payment $4,358/month
Highlights
- New Construction
- Waterfront
- Lake Privileges
- Fishing
- Open Floorplan
- Deck
About This Home
Breath taking new custom home - Lake front! This spectacular new, 2,461 Sq Ft 4 bedroom, 4 .5 home is like your own personal resort! Custom built with too many upgrades to list, perched on the banks of glistening Lake Riverside, just minutes from historic downtown Thomasville. Enormous fireside great room is open and drenched with sunlight and overlooks lake. Custom features include towering cathedral ceilings, two story brick fireplace with beamed accent and mantel board. Large open family kitchen and dining room, kitchen with custom cabinets and 3/8 bevel calacatta quartz counter tops, stainless steel appliances including, gas range with built in air fryer tray, pot filler, french door refrigerator with craft ice dispenser, smart wifi enabled dishwasher, Kohler Studio McGee faucets, fixtures and cabinet hardware, walk in pantry with icemaker connection and bountiful cabinetry, Separate laundry room with sink is adjacent to oversized two car garage. Each bedroom, features on-suite bath, 3 of the 4 bedrooms are on the main level, one is on second level for added privacy, and could even be used as a home theater or in-law suite. Main level primary suite is pre-wired for an electric fire place, and features luxury resort style bath and walk in closet. Custom interior finishes such as real pine craftsman doors, give a nod to the many rustic yet sophisticated features of this contemporary farm home. Outside, the .061-acre lot is professionally landscaped, and features an irrigation system that conserves water by using lake water to hydrate lawn! High end meachanics such as water filtration system, tankless water heater. The home has a gutter system, a large deck with Trex flooring and a spectacular view of the lake. This home is one of a kind with unmatched quality and attention to detail and is ideal for your forever home retreat !
Listing Agent
The Province Real Estate Brokerage Brokerage Phone: 3059794992 License #395678 Listed on: 10/10/2025
Home Details
Home Type
- Single Family
Year Built
- Built in 2025 | New Construction
Lot Details
- 2,657 Sq Ft Lot
- Waterfront
- Cul-De-Sac
- Landscaped
- Grass Covered Lot
Home Design
- Contemporary Architecture
- Farmhouse Style Home
- Newly Painted Property
- Slab Foundation
- Architectural Shingle Roof
- HardiePlank Type
Interior Spaces
- 2,461 Sq Ft Home
- 1-Story Property
- Open Floorplan
- Beamed Ceilings
- Sheet Rock Walls or Ceilings
- Cathedral Ceiling
- Ceiling Fan
- Recessed Lighting
- Fireplace
- Vinyl Clad Windows
- Blinds
- Formal Dining Room
- Luxury Vinyl Tile Flooring
Kitchen
- Walk-In Pantry
- Range
- Microwave
- Dishwasher
- Solid Surface Countertops
Bedrooms and Bathrooms
- 4 Bedrooms
- En-Suite Primary Bedroom
- Walk-In Closet
- Double Vanity
- Shower Only
Laundry
- Laundry Room
- Sink Near Laundry
Parking
- Garage
- Driveway
- Open Parking
Outdoor Features
- Lake Privileges
- Deck
- Porch
Utilities
- Zoned Heating and Cooling
- Shared Well
- Tankless Water Heater
- Septic Tank
- Cable TV Available
Community Details
Overview
- Property has a Home Owners Association
- Lake Riverside Subdivision
Amenities
- Door to Door Trash Pickup
Recreation
- Fishing
- Jogging Path
Map
Home Values in the Area
Average Home Value in this Area
Property History
| Date | Event | Price | List to Sale | Price per Sq Ft |
|---|---|---|---|---|
| 10/10/2025 10/10/25 | For Sale | $699,000 | -- | $284 / Sq Ft |
Source: Thomasville Area Board of REALTORS®
MLS Number: 926084
- 800 N Westshore Dr
- 800 Westshore Dr
- 365 W Shore Dr
- 325 W Shore Dr
- 248 W Shore Dr
- 171 Longwood Dr
- 250 Knoll Rd
- 128 Quail Ridge St
- 8805 Georgia 202
- 103 Mossy Creek Way
- 105 Mossy Creek Way
- 107 Mossy Creek Way
- 110 Quail Ridge St
- 475 Longwood Dr
- 7216 Ga Highway 202
- 7216 Georgia 202
- 111 Willow Ridge Cir
- 108 Willow Ridge Cir
- 110 Willow Ridge Cir
- 169 Willow Ridge Cir
- 23841 Us Highway 19 N
- 141 English Ln
- 2448 Cassidy Rd
- 241 Cove Landing Dr
- 1388 N Pinetree Blvd
- 235 Button Wood Ln
- 400 Strong St
- 321 Madison Grove Blvd
- 134 Covington Place
- 2015 E Pinetree Blvd
- 2005 E Pinetree Blvd
- 1 Downtown Thomasville Condo
- 1 Grand Park Ln
- 105 Old Boston Rd
- 124 Ginny Ln
- 151 Ginny Ln
- 11369 Us Highway 84 E
- 190 Harbor Ln
- 1720 S Pinetree Blvd
- 4164 Us Highway 84 E







