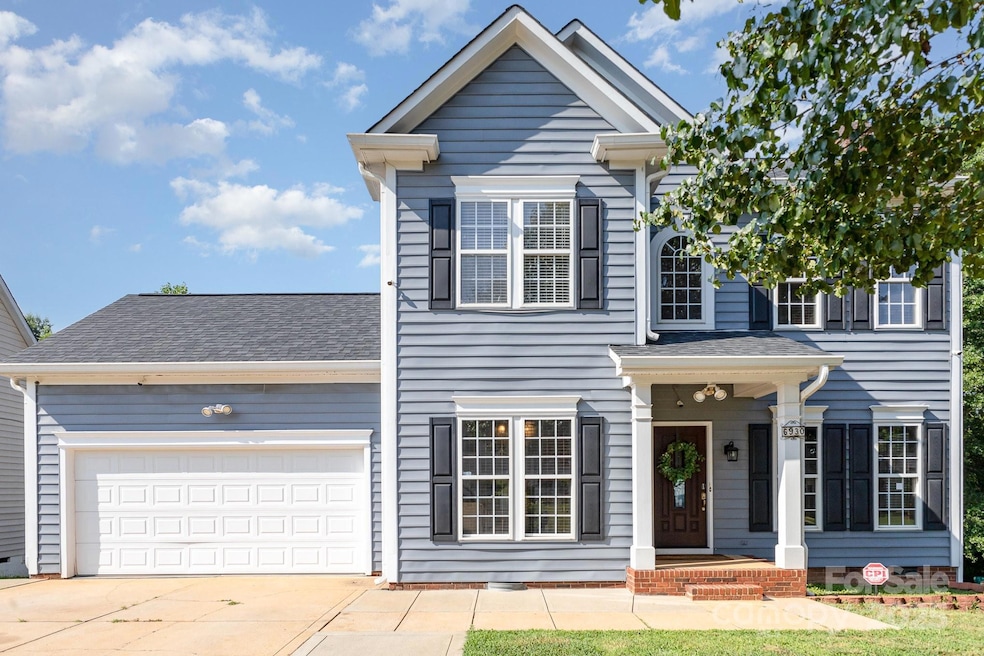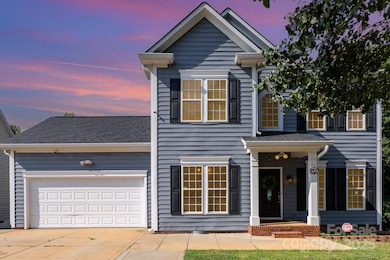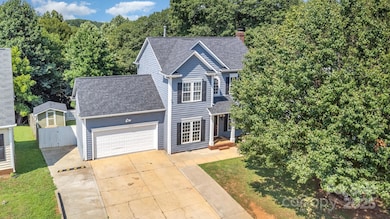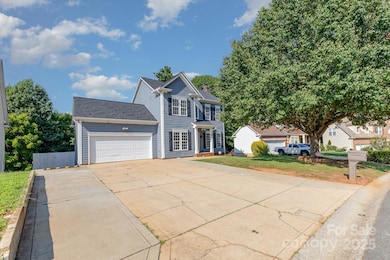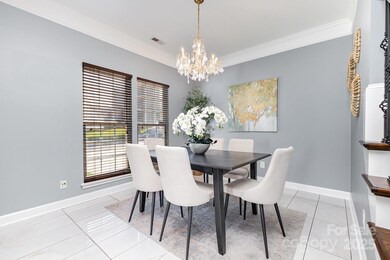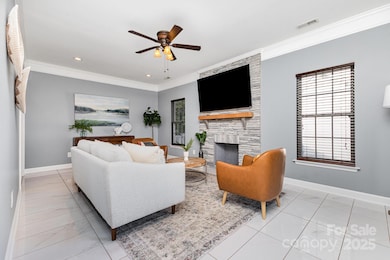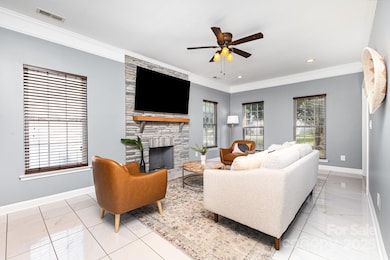
6930 Culloden More Ct Charlotte, NC 28217
Yorkmount NeighborhoodEstimated payment $3,313/month
Highlights
- Deck
- Terrace
- 2 Car Attached Garage
- Traditional Architecture
- Covered patio or porch
- Walk-In Closet
About This Home
Fabulous Renovated Home on Over Half an Acre. Welcome to this beautifully renovated 3-bedroom, 3.5-bathroom home nestled on over half an acre with a fully fenced backyard—perfect for privacy and outdoor enjoyment. Need extra parking? The spacious driveway accommodates up to 6 vehicles, in addition to a 2-car attached garage. Inside, you'll find stunning white tile floors throughout the main level, granite countertops, and a chef’s kitchen featuring a gas stove, stylish tile backsplash, and elegant trim work and moldings throughout the home. Upstairs, you'll find all three bedrooms, including the primary suite with an oversized spa-like tile shower—a perfect place to unwind. Enjoy breathtaking views from the sunroom, filled with natural light. Step outside onto the terrace with a pergola, ideal for grilling and entertaining while overlooking your expansive backyard. The property also includes two storage sheds and endless potential to customize your outdoor space. Make us a deal!
Listing Agent
Better Homes and Garden Real Estate Paracle Brokerage Email: jwoodward@paraclerealty.com License #294353 Listed on: 07/02/2025

Open House Schedule
-
Saturday, July 12, 202510:00 am to 12:00 pm7/12/2025 10:00:00 AM +00:007/12/2025 12:00:00 PM +00:00Add to Calendar
Home Details
Home Type
- Single Family
Est. Annual Taxes
- $2,773
Year Built
- Built in 1997
Lot Details
- Back Yard Fenced
- Property is zoned R100
HOA Fees
- $4 Monthly HOA Fees
Parking
- 2 Car Attached Garage
- Front Facing Garage
- Driveway
Home Design
- Traditional Architecture
- Vinyl Siding
Interior Spaces
- 2-Story Property
- Ceiling Fan
- Family Room with Fireplace
- Crawl Space
- Pull Down Stairs to Attic
- Laundry Room
Kitchen
- Breakfast Bar
- Built-In Oven
- Electric Oven
- Gas Cooktop
- Range Hood
- Microwave
- Dishwasher
- Disposal
Flooring
- Laminate
- Tile
- Vinyl
Bedrooms and Bathrooms
- 3 Bedrooms
- Walk-In Closet
Accessible Home Design
- More Than Two Accessible Exits
Outdoor Features
- Deck
- Covered patio or porch
- Terrace
- Shed
- Outbuilding
Schools
- Steele Creek Elementary School
- Kennedy Middle School
- Olympic High School
Utilities
- Central Air
- Floor Furnace
- Heating System Uses Natural Gas
- Cable TV Available
Community Details
- Voluntary home owners association
- Mcdowell Meadows Subdivision
Listing and Financial Details
- Assessor Parcel Number 16724123
Map
Home Values in the Area
Average Home Value in this Area
Tax History
| Year | Tax Paid | Tax Assessment Tax Assessment Total Assessment is a certain percentage of the fair market value that is determined by local assessors to be the total taxable value of land and additions on the property. | Land | Improvement |
|---|---|---|---|---|
| 2023 | $2,773 | $345,900 | $80,000 | $265,900 |
| 2022 | $2,265 | $221,700 | $35,000 | $186,700 |
| 2021 | $2,254 | $221,700 | $35,000 | $186,700 |
| 2020 | $2,247 | $221,700 | $35,000 | $186,700 |
| 2019 | $2,231 | $221,700 | $35,000 | $186,700 |
| 2018 | $2,195 | $161,700 | $28,000 | $133,700 |
| 2017 | $2,156 | $161,700 | $28,000 | $133,700 |
| 2016 | $2,103 | $128,900 | $28,000 | $100,900 |
| 2015 | $1,710 | $128,900 | $28,000 | $100,900 |
| 2014 | $1,718 | $128,900 | $28,000 | $100,900 |
Property History
| Date | Event | Price | Change | Sq Ft Price |
|---|---|---|---|---|
| 07/02/2025 07/02/25 | For Sale | $580,000 | -- | $309 / Sq Ft |
Purchase History
| Date | Type | Sale Price | Title Company |
|---|---|---|---|
| Special Warranty Deed | -- | None Available | |
| Trustee Deed | $131,807 | None Available | |
| Special Warranty Deed | $128,000 | -- | |
| Warranty Deed | $132,000 | -- | |
| Warranty Deed | $132,000 | -- | |
| Warranty Deed | $126,000 | -- |
Mortgage History
| Date | Status | Loan Amount | Loan Type |
|---|---|---|---|
| Open | $127,991 | FHA | |
| Previous Owner | $13,500 | Credit Line Revolving | |
| Previous Owner | $10,000 | Credit Line Revolving | |
| Previous Owner | $125,600 | Stand Alone Refi Refinance Of Original Loan | |
| Previous Owner | $105,600 | No Value Available | |
| Previous Owner | $122,120 | No Value Available |
Similar Homes in Charlotte, NC
Source: Canopy MLS (Canopy Realtor® Association)
MLS Number: 4276886
APN: 167-241-23
- 6507 Revolutionary Trail
- 7323 Jane Parks Way
- 7024 Jane Parks Way
- 7011 Jane Parks Way
- 7019 Walnut Ridge Ct Unit 2C5
- 7341 Adare Mews Rd
- 7310 Yorkville Ct
- 7141 Adare Mews Rd
- 2333 Olde Whitehall Rd
- 1916 Aston Mill Place
- 1828 Aston Mill Place
- 1960 Aston Mill Place
- 2012 Aston Mill Place
- 2224 Yorkhills Dr Unit 7
- 2273 Aston Mill Place
- 1700 Old Towne Ct
- 6800 Deanwood Place
- 2225 Longdale Dr
- 430 Edgegreen Dr
- 317 Echodale Dr
- 1208 Land Grant Rd
- 1307 Yorkdale Dr
- 7000 Modern Way
- 7111 Adare Mews Rd
- 1825 Carrington Oaks Dr
- 7211 Grassy Knob Ct
- 730 Dunbrook Ln
- 2220 Yorkhills Dr Unit 4
- 2201 Yorkhills Dr
- 7601 Holliswood Ct
- 524 Echodale Dr
- 2724 Olde Whitehall Rd
- 617 Dunbrook Ln
- 625 Cameron Walk Ct
- 2400 Whitehall Estates Dr
- 707 Sycamore Centre Dr
- 6530 Free Throw Ln
- 6820 Ayrshire Glen Place
- 7483 Red Mulberry Way
- 1337 Allegiance Dr
