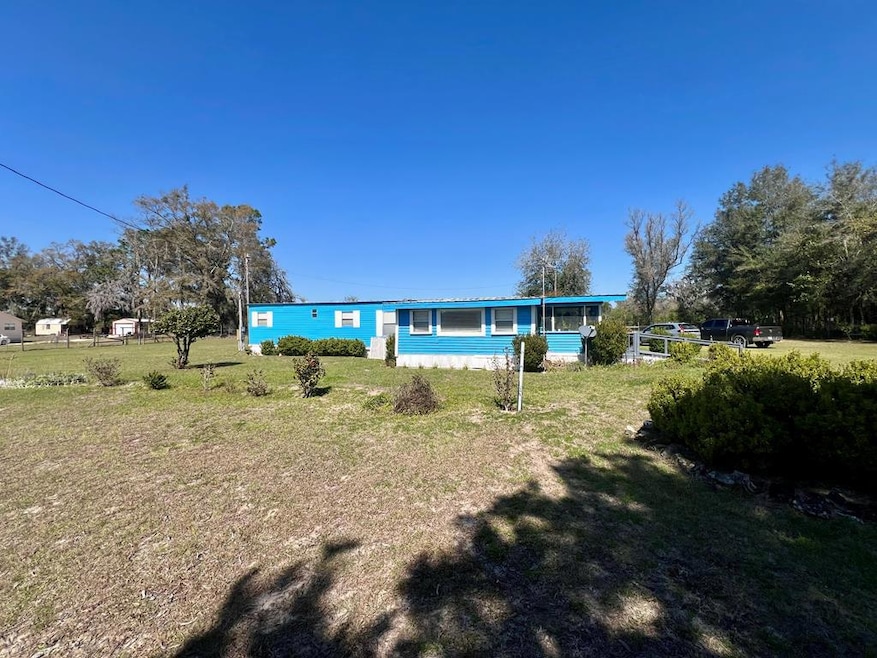
6930 NE 55th St High Springs, FL 32643
Estimated payment $1,058/month
Highlights
- Furnished
- Cooling Available
- Handicap Accessible
- Porch
- Bathtub with Shower
- Shed
About This Home
Discover serene living in this charming 4-bedroom, 2-bathroom house nestled in High Springs, and most importantly low taxes Gilchrist County. The 1,452 square feet of interior space is thoughtfully laid out, ensuring each square foot is utilized to create a welcoming environment. The primary bedroom is a peaceful retreat, designed to ensure restful nights and lazy weekend mornings. Each additional bedroom provides ample space, making them perfect for family, guest, or home offices. Stepping outside you are within a short drive to Blue, Poe, or Ginnie Springs. Imagine weekends filled with laughter and sunshine, picnicking, and swimming in some of Florida's clearest springs. This property doesn't just offer a house, but a gateway to a lifestyle filled with nature. Whether you're sipping your morning coffee on the porch or exploring the nearby natural wonders, this home is sure to be your personal paradise.
Listing Agent
Dawn Realty Brokerage Phone: 3523184580 License #SL3526699 Listed on: 03/02/2025
Property Details
Home Type
- Mobile/Manufactured
Est. Annual Taxes
- $285
Year Built
- Built in 1972
Lot Details
- 1 Acre Lot
- Property fronts a county road
- Chain Link Fence
- Perimeter Fence
- Landscaped
- Rectangular Lot
- Level Lot
Home Design
- Pillar, Post or Pier Foundation
- Frame Construction
- Metal Roof
- Vinyl Siding
Interior Spaces
- 1,452 Sq Ft Home
- Furnished
- Ceiling Fan
- Vinyl Flooring
- Gas Cooktop
Bedrooms and Bathrooms
- 4 Bedrooms
- 2 Full Bathrooms
- Bathtub with Shower
- Walk-in Shower
Laundry
- Laundry Located Outside
- Dryer
- Washer
Parking
- Dirt Driveway
- Open Parking
Accessible Home Design
- Handicap Accessible
Outdoor Features
- Shed
- Porch
Mobile Home
- Mobile Home is 36 x 57 Feet
- Pump House
- Single Wide
Utilities
- Cooling Available
- Heating Available
- Well
- Liquid Propane Gas Water Heater
- Septic Tank
- Satellite Dish
Community Details
- Pets Allowed
Listing and Financial Details
- Assessor Parcel Number 030816000000040000
Map
Home Values in the Area
Average Home Value in this Area
Property History
| Date | Event | Price | Change | Sq Ft Price |
|---|---|---|---|---|
| 08/29/2025 08/29/25 | Price Changed | $190,000 | -2.6% | $131 / Sq Ft |
| 05/12/2025 05/12/25 | Price Changed | $195,000 | -2.5% | $134 / Sq Ft |
| 03/02/2025 03/02/25 | For Sale | $200,000 | -- | $138 / Sq Ft |
Similar Homes in High Springs, FL
Source: Dixie Gilchrist Levy Counties Board of REALTORS®
MLS Number: 794386
- 5309 NE 60th Ave
- 00 NE 58th Terrace
- TBD NE 58th Terrace
- 5171 NE 80th Ave
- 0000 NE 56th St
- TBD NE 60th St
- 5380 NE County Road 340
- 5229 NE 56th St
- 5239 NE County Road 340
- 1113 SW Langelier Dr
- 6500 NE 32nd Place
- 4387 NE County Road 337
- 438 SW Feather Ln
- 156 SW Nantucket Place
- Lot 4 00 NE 30th St
- Lot 1 00 NE 30th St
- 6200 NE 30th St
- 3149 NE 78th Terrace
- LOT 12 NW Northwest 181 St Place
- 0 Tamiami Heights #5 Blks 41-45 Unit MFRO6231527
- 5229 NE 56th St
- 25372 NW 187th Ave
- 209 SE Brawley Terrace
- 16686 NW 194th Terrace
- 19062 NW 165th Ln
- 16953 NW 176th Way
- 17329 NW 173rd Rd
- 1439 N Paris St
- 1918 NW 246th Terrace
- 14428 NW 164th Rd
- 14308 NW 161st Ave
- 15615 NW 138th Dr
- 954 NW 254th Dr
- 913 NW 251st Dr
- 15506 NW 134th Terrace
- 6749 SE 65th Ave
- 749 NW 244th
- 24470 NW 6th Rd
- 26304 SW 2 Ave
- 13616 NW 14th Place






