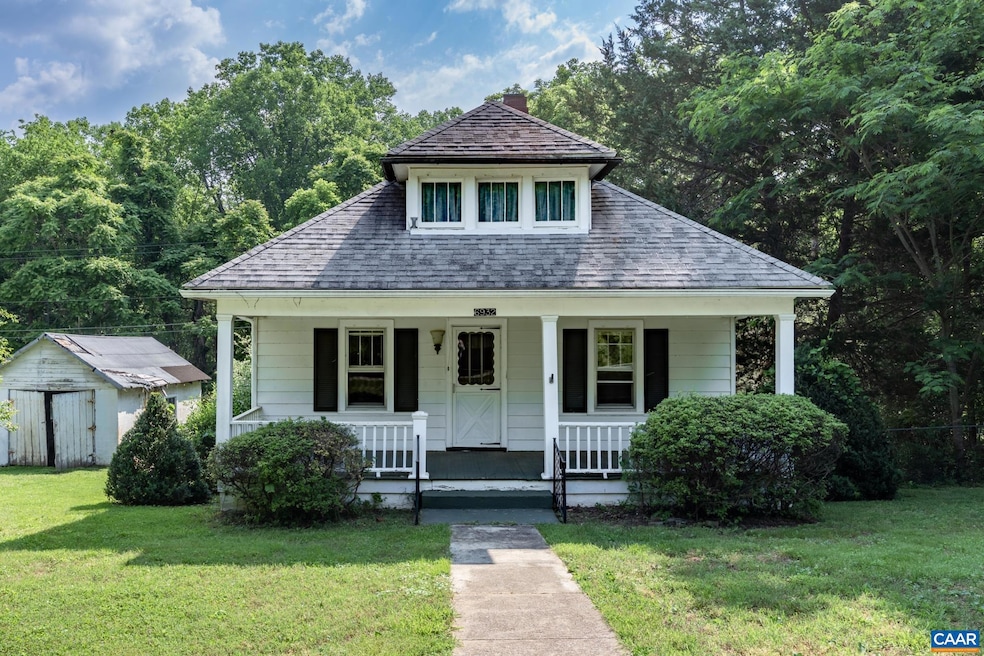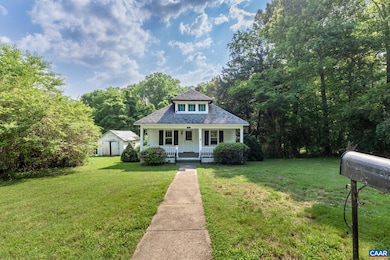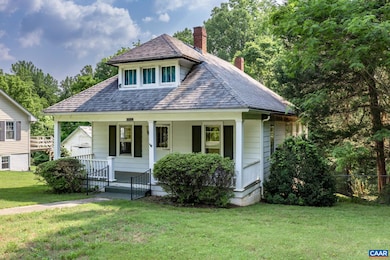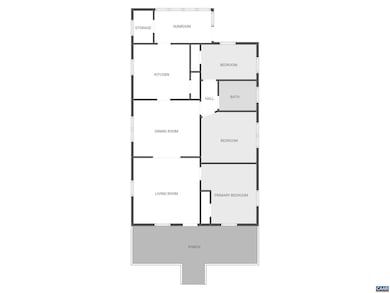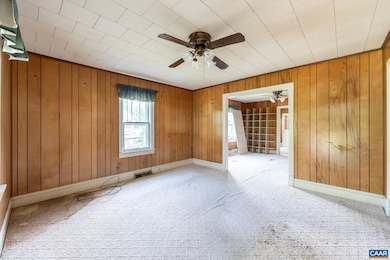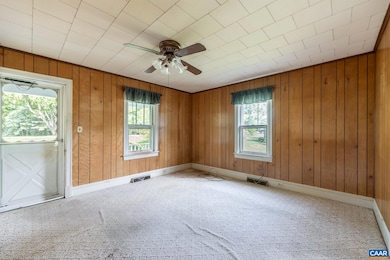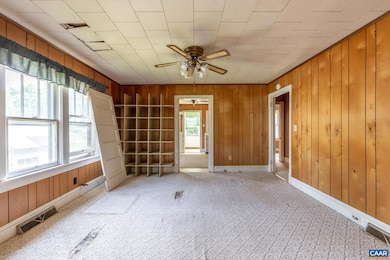
6932 Rockfish River Rd Schuyler, VA 22969
Schuyler NeighborhoodEstimated payment $813/month
Highlights
- Cape Cod Architecture
- Main Floor Bedroom
- Forced Air Heating System
- Wood Flooring
- No HOA
- Dining Room
About This Home
New to the market and full of character, this affordable 1950s Cape Cod home is waiting for a new owner to restore its original charm. Offering 3 bedrooms and 1 bathroom, this cozy home sits on a flat, welcoming front yard with a peaceful forested view at the back?perfect for nature lovers. Step onto the inviting covered front deck, an ideal spot to savor your morning coffee or unwind after a long day. Inside, the home features a mostly unfinished basement, providing ample opportunity to expand your living space or create the perfect workshop, studio, or additional storage.With solid bones and a picturesque setting, this home is brimming with potential?come see how you can make it your own! Sold "As-Is." Offers will be reviewed after 7 days on the market. All offers must be submitted by the Buyer's agent via the RES.NET Agent Portal. If your offer is accepted, you agree to be responsible for an offer submission technology fee of $300.
Listing Agent
FIND HOMES REALTY LLC License #0225230236[7848] Listed on: 05/23/2025
Home Details
Home Type
- Single Family
Est. Annual Taxes
- $212
Year Built
- Built in 1950
Lot Details
- 0.92 Acre Lot
- Partially Fenced Property
- Property is zoned 2-SINGLE, FAMILY SUBUR
Home Design
- Cape Cod Architecture
- Pillar, Post or Pier Foundation
- Slab Foundation
- Architectural Shingle Roof
- Aluminum Siding
- Vinyl Siding
Interior Spaces
- Property has 1 Level
- Family Room
- Dining Room
- Utility Room
- Wood Flooring
Bedrooms and Bathrooms
- 3 Main Level Bedrooms
- 1 Full Bathroom
Partially Finished Basement
- Partial Basement
- Exterior Basement Entry
Schools
- Rockfish Elementary School
- Nelson Middle School
- Nelson High School
Utilities
- No Cooling
- Forced Air Heating System
- Septic Tank
Community Details
- No Home Owners Association
Map
Home Values in the Area
Average Home Value in this Area
Tax History
| Year | Tax Paid | Tax Assessment Tax Assessment Total Assessment is a certain percentage of the fair market value that is determined by local assessors to be the total taxable value of land and additions on the property. | Land | Improvement |
|---|---|---|---|---|
| 2025 | $708 | $108,900 | $22,000 | $86,900 |
| 2024 | $708 | $108,900 | $22,000 | $86,900 |
| 2023 | $212 | $108,900 | $22,000 | $86,900 |
| 2022 | $283 | $108,900 | $22,000 | $86,900 |
| 2021 | $247 | $85,900 | $20,000 | $65,900 |
| 2020 | $247 | $85,900 | $20,000 | $65,900 |
| 2019 | $618 | $85,900 | $20,000 | $65,900 |
| 2018 | $618 | $85,900 | $20,000 | $65,900 |
| 2017 | $602 | $83,600 | $20,000 | $63,600 |
| 2016 | $602 | $83,600 | $20,000 | $63,600 |
| 2015 | $602 | $83,600 | $20,000 | $63,600 |
| 2014 | $602 | $83,600 | $20,000 | $63,600 |
Property History
| Date | Event | Price | Change | Sq Ft Price |
|---|---|---|---|---|
| 05/23/2025 05/23/25 | For Sale | $149,900 | -- | $152 / Sq Ft |
Purchase History
| Date | Type | Sale Price | Title Company |
|---|---|---|---|
| Trustee Deed | $164,900 | None Listed On Document |
Mortgage History
| Date | Status | Loan Amount | Loan Type |
|---|---|---|---|
| Previous Owner | $187,500 | Reverse Mortgage Home Equity Conversion Mortgage | |
| Previous Owner | $70,550 | New Conventional | |
| Previous Owner | $68,000 | New Conventional | |
| Previous Owner | $60,000 | Adjustable Rate Mortgage/ARM |
Similar Home in Schuyler, VA
Source: Bright MLS
MLS Number: 664965
APN: 49-1-2
- 105 Ryan Cir
- 7889 Blenheim Rd
- 71 Harmony Ln
- 1795 Avon Rd
- 252 Timbers
- 482 3 Ridges
- 1121 Monacan Trail Rd
- 2018 Desoto Dr
- 3054 Horizon Rd
- 699 County Road 631
- 598 Bleeker St
- 1420 Southern Ridge Dr
- 1356 Villa Way Unit E
- 3642 Moffat St
- 206 Buttercup Ln
- 3220 Bergen St
- 910 Upper Brook Ct
- 506 Five Row Way
- 1720 Treetop Dr
- 6842 Chancery Ln
