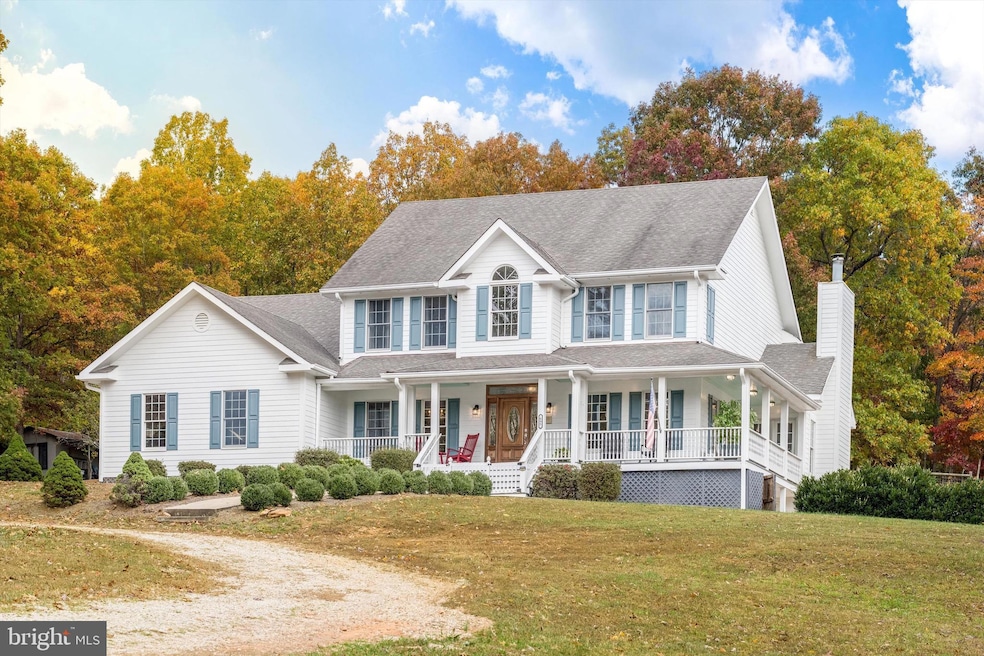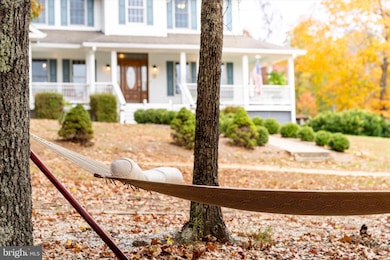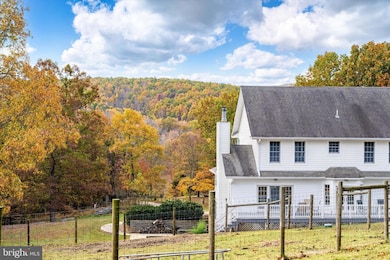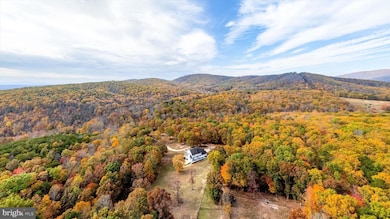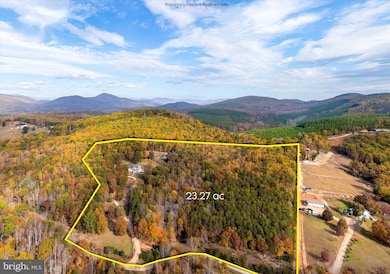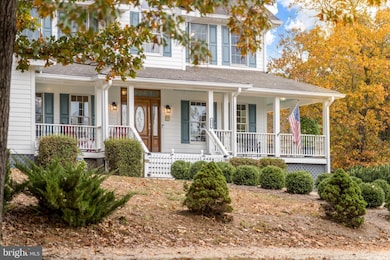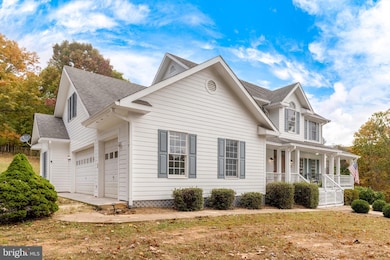695 Whippoorwill Ln Shipman, VA 22971
Estimated payment $4,172/month
Highlights
- Horses Allowed On Property
- Gourmet Kitchen
- Open Floorplan
- Second Kitchen
- 23.27 Acre Lot
- Craftsman Architecture
About This Home
New Price! Buyers failed to remove home sale contingency. No other issues. / This is the country home you have been looking for! You won’t find a house of better build quality in this price range in today’s market. It is private yet not too far from all the amenities of cities. Firefly fast internet allows for all modern technology uses and streaming services. Lots of nearby apple, peach, berries picking, many vineyards and hiking trails. Easy and beautiful drive to Charlottesville, Lynchburg, Waynesboro, and the Charlottesville Airport, etc. This 4 Bed / 4.5 Bath house has more than 4600sf of finished space as well as a three car garage and large porches. It is very sunny and bright as the front of the house faces south with beautiful trees and mountain views from the front porch. Imagine yourself sitting in a rocking chair, sipping coffee, and enjoying the beautiful view and absolute peace and quiet, with only the breeze rustling nearby trees in the background.
The home has beautiful oak floors on the main and the upper levels. 2x6 framing, Anderson windows and doors and beautiful crown molding and solid wood doors. The main level is equipped with a large dining room connected to the kitchen by a butler’s pantry, a living room, a large family room, a breakfast nook, an office with its own closet that could be converted into another bedroom, a half bath, a large mudroom with a W/D, a pantry, and a large, nice kitchen with lots of cabinets. Stainless steel appliances, including a new KitchenAid oven and Whirlpool microwave oven. The large deck that runs nearly the entire span of the back of the house can be accessed from the family room, the breakfast nook, and the mudroom. Perfect for grilling, having dinner, and throwing a barbecue. There is a large covered front porch and side porch as well that connects the front door to a door in the family room.
Going upstairs, with a railing on both sides, you will see a landing that connects four bedrooms and three full bathrooms. The master bedroom has its own large ensuite with a soaking tub, a separate shower and a beautiful view. All of the bedrooms are larger than most homes being built today. One bedroom has its own en suite and the other two are connected by a Jack-and-Jill bathroom. All rooms have beautiful oak floors on this level. There is a huge attic that can provide more storage needs.
The basement is a perfect quest quarter. It has a large carpeted family room, a flex room, a second kitchen, a second W/D and an easy walkout through beautiful French door. The French doors open to a same level patio that is large enough for a small basketball court but is currently only being used to store firewood. The basement is equipped with a small walk in room with a wood furnace that can heat the whole house in the winter, and supports one of two brand new hot water heaters, keeping the utility bills low.
The property has approximately 23 fenced acres with several fenced sections that were used to raise farm animals. The property has two automatic water feeding systems connected to the property well water. Property has been used as a small cattle and sheep farm. Most of the property is wooded. The well produces ample high quality and clarity water.
Schedule a showing today and claim this as your next home! Agent is related to seller.
Home Details
Home Type
- Single Family
Est. Annual Taxes
- $3,000
Year Built
- Built in 2002
Lot Details
- 23.27 Acre Lot
- Rural Setting
- South Facing Home
- Property is Fully Fenced
- Electric Fence
- Landscaped
- No Through Street
- Private Lot
- Secluded Lot
- Partially Wooded Lot
- Backs to Trees or Woods
- Back and Front Yard
- Property is in excellent condition
- Property is zoned A-1, Agricultrual District A-1 (2)
Parking
- 3 Car Direct Access Garage
- Side Facing Garage
- Garage Door Opener
- Gravel Driveway
- Fenced Parking
Home Design
- Craftsman Architecture
- Permanent Foundation
- Shingle Roof
- Shingle Siding
- Concrete Perimeter Foundation
- HardiePlank Type
Interior Spaces
- Property has 3 Levels
- Open Floorplan
- Wet Bar
- Built-In Features
- Bar
- Crown Molding
- Two Story Ceilings
- Ceiling Fan
- Recessed Lighting
- 2 Fireplaces
- Wood Burning Stove
- Wood Burning Fireplace
- Free Standing Fireplace
- Gas Fireplace
- Insulated Windows
- Wood Frame Window
- Casement Windows
- Window Screens
- Sliding Doors
- Insulated Doors
- Mud Room
- Entrance Foyer
- Family Room Off Kitchen
- Living Room
- Dining Room
- Library
- Mountain Views
- Attic
Kitchen
- Gourmet Kitchen
- Second Kitchen
- Breakfast Room
- Built-In Self-Cleaning Double Oven
- Gas Oven or Range
- Down Draft Cooktop
- Range Hood
- Built-In Microwave
- Extra Refrigerator or Freezer
- Ice Maker
- Dishwasher
- Stainless Steel Appliances
- Kitchen Island
- Disposal
Flooring
- Wood
- Carpet
- Ceramic Tile
Bedrooms and Bathrooms
- 4 Bedrooms
- En-Suite Primary Bedroom
- En-Suite Bathroom
- Walk-In Closet
- Bathtub with Shower
Laundry
- Laundry on main level
- Electric Dryer
- Washer
Finished Basement
- Heated Basement
- Walk-Out Basement
- Basement Fills Entire Space Under The House
- Connecting Stairway
- Side Exterior Basement Entry
- Laundry in Basement
- Basement Windows
Home Security
- Intercom
- Monitored
- Storm Doors
Outdoor Features
- Deck
- Storage Shed
- Outbuilding
- Porch
Schools
- Tye River Elementary School
- Nelson County High School
Utilities
- Forced Air Zoned Heating and Cooling System
- Heat Pump System
- Vented Exhaust Fan
- 200+ Amp Service
- Propane
- Well
- Wood-Fired Water Heater
- Septic Tank
- Cable TV Available
Additional Features
- Level Entry For Accessibility
- Feed Barn
- Horses Allowed On Property
Community Details
- No Home Owners Association
- Mountainous Community
Listing and Financial Details
- Assessor Parcel Number 70-A-27D
Map
Home Values in the Area
Average Home Value in this Area
Tax History
| Year | Tax Paid | Tax Assessment Tax Assessment Total Assessment is a certain percentage of the fair market value that is determined by local assessors to be the total taxable value of land and additions on the property. | Land | Improvement |
|---|---|---|---|---|
| 2025 | $3,232 | $544,400 | $69,700 | $474,700 |
| 2024 | $3,232 | $544,400 | $69,700 | $474,700 |
| 2023 | $3,232 | $544,400 | $69,700 | $474,700 |
| 2022 | $3,232 | $544,400 | $69,700 | $474,700 |
| 2021 | $2,688 | $420,500 | $65,700 | $354,800 |
| 2020 | $2,688 | $420,500 | $65,700 | $354,800 |
| 2019 | $2,688 | $420,500 | $65,700 | $354,800 |
| 2018 | $0 | $420,500 | $65,700 | $354,800 |
| 2017 | $2,913 | $404,600 | $65,700 | $338,900 |
| 2016 | $2,913 | $404,600 | $65,700 | $338,900 |
| 2015 | $2,582 | $404,600 | $65,700 | $338,900 |
| 2014 | $2,582 | $404,600 | $65,700 | $338,900 |
Property History
| Date | Event | Price | Change | Sq Ft Price |
|---|---|---|---|---|
| 06/03/2025 06/03/25 | Price Changed | $739,000 | -2.6% | $164 / Sq Ft |
| 03/01/2025 03/01/25 | For Sale | $759,000 | -- | $168 / Sq Ft |
Purchase History
| Date | Type | Sale Price | Title Company |
|---|---|---|---|
| Deed | -- | None Listed On Document |
Source: Bright MLS
MLS Number: VANL2000506
APN: 70-A-27D
- 105 Ryan Cir
- 71 Harmony Ln
- 252 Timbers
- 482 3 Ridges
- 7889 Blenheim Rd
- 535 Pendleton Dr
- 1795 Avon Rd
- 150 Loch Ln Unit 200
- 183 Loch Ln Unit 183/203 Loch
- 1121 Monacan Trail Rd
- 6842 Chancery Ln
- 3020 Glen Valley Dr
- 4554 Trailhead Dr
- 5335 Ashlar Ave
- 1005 Heathercroft Cir
- 2018 Desoto Dr
- 3054 Horizon Rd
- 699 County Road 631
- 598 Bleeker St
- 1420 Southern Ridge Dr
