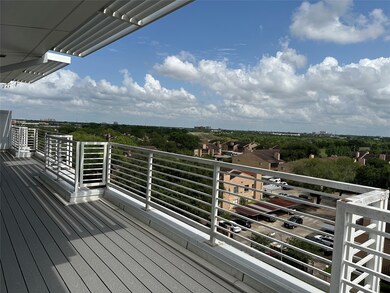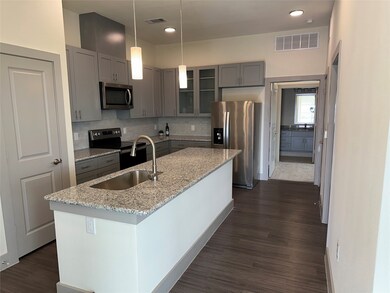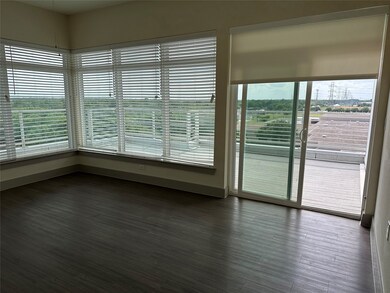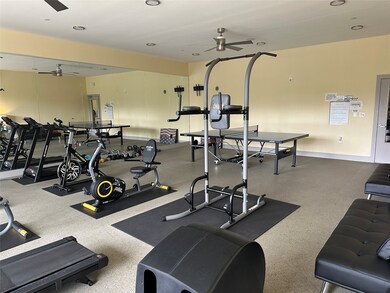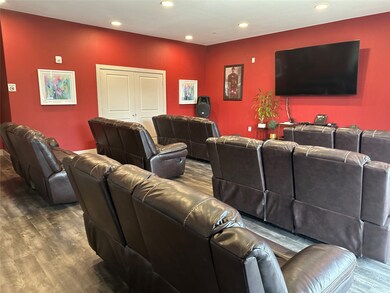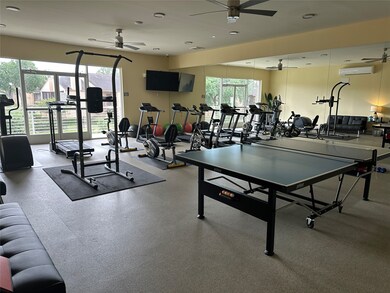
Turtlewood Manor 6955 Turtlewood Dr Unit 602 Houston, TX 77072
Alief NeighborhoodEstimated payment $3,168/month
Highlights
- Guest House
- Senior Community
- Engineered Wood Flooring
- Fitness Center
- Clubhouse
- Granite Countertops
About This Home
Beautiful Top Floor (Floor 6) Luxury Condo, Huge Balcony Overlooking City Skyline and Aurthur Storey Park, Nice Gated Community, The unit consists of two bedrooms and two bath, Large island kitchen with marble countertop, Refrigerator and all kitchen appliances, Washer/Dryer included, Wood-Style flooring in Kitchen and Living and dining areas, Upgrade Carpet in Bedrooms, Classic Tile in Bathroom, Large Terrace at 6th. floor for gardening area. Wifi for residents, move-in Condition. Resort-Style amenities, engaging recreational activities fitness room, Game table and entertainment, located in the heart of China Town, walking distance to Large Seafood Market and restaurants.
Property Details
Home Type
- Condominium
Est. Annual Taxes
- $6,662
Year Built
- Built in 2019
HOA Fees
- $445 Monthly HOA Fees
Home Design
- Stucco
Interior Spaces
- 1,019 Sq Ft Home
- Ceiling Fan
- Window Treatments
- Home Gym
- Property Views
Kitchen
- Breakfast Bar
- Electric Oven
- Electric Range
- Free-Standing Range
- Microwave
- Dishwasher
- Granite Countertops
- Disposal
Flooring
- Engineered Wood
- Carpet
- Tile
Bedrooms and Bathrooms
- 2 Bedrooms
- 2 Full Bathrooms
Laundry
- Dryer
- Washer
Home Security
Parking
- 1 Parking Space
- Assigned Parking
Outdoor Features
- Terrace
- Play Equipment
Schools
- Chambers Elementary School
- Killough Middle School
- Aisd Draw High School
Additional Features
- Home Has East or West Exposure
- Guest House
- Central Heating and Cooling System
Community Details
Overview
- Senior Community
- Association fees include sewer, water
- Turtlewood Manor Association
- Turtlewood Manor Subdivision
Amenities
- Clubhouse
Recreation
Security
- Card or Code Access
- Fire and Smoke Detector
Map
About Turtlewood Manor
Home Values in the Area
Average Home Value in this Area
Tax History
| Year | Tax Paid | Tax Assessment Tax Assessment Total Assessment is a certain percentage of the fair market value that is determined by local assessors to be the total taxable value of land and additions on the property. | Land | Improvement |
|---|---|---|---|---|
| 2024 | $6,381 | $280,887 | $53,369 | $227,518 |
| 2023 | $6,381 | $315,715 | $59,986 | $255,729 |
| 2022 | $6,516 | $268,600 | $51,034 | $217,566 |
| 2021 | $10,979 | $449,769 | $85,456 | $364,313 |
| 2020 | $5,396 | $213,365 | $40,539 | $172,826 |
Property History
| Date | Event | Price | Change | Sq Ft Price |
|---|---|---|---|---|
| 06/17/2025 06/17/25 | Price Changed | $398,000 | -5.2% | $391 / Sq Ft |
| 04/28/2025 04/28/25 | For Sale | $420,000 | -- | $412 / Sq Ft |
Similar Homes in Houston, TX
Source: Houston Association of REALTORS®
MLS Number: 69239818
APN: 1405140060002
- 6955 Turtlewood Dr Unit 502
- 10555 Turtlewood Ct Unit 404
- 10555 Turtlewood Ct Unit 2601
- 10555 Turtlewood Ct Unit 804
- 10555 Turtlewood Ct Unit 2802
- 10555 Turtlewood Ct Unit 607
- 10555 Turtlewood Ct Unit 1803
- 10555 Turtlewood Ct Unit 613
- 10555 Turtlewood Ct Unit 2303
- 10555 Turtlewood Ct Unit 2111
- 10555 Turtlewood Ct Unit 2011
- 10555 Turtlewood Ct Unit 610
- 10555 Turtlewood Ct Unit 909
- 10555 Turtlewood Ct Unit 1601
- 10555 Turtlewood Ct Unit 1811
- 10555 Turtlewood Ct Unit 2804
- 10555 Turtlewood Ct Unit 1510
- 10555 Turtlewood Ct Unit 2003
- 10907 Sharpview Dr
- 10719 Bellfair Dr
- 6955 Turtlewood Dr Unit 515
- 6955 Turtlewood Dr Unit 201
- 10555 Turtlewood Ct Unit 909
- 10555 Turtlewood Ct Unit 115
- 10555 Turtlewood Ct Unit 405
- 10555 Turtlewood Ct Unit 1207
- 10555 Turtlewood Ct Unit 2209
- 10555 Turtlewood Ct Unit 1205
- 10555 Turtlewood Ct Unit 613
- 10555 Turtlewood Ct Unit 1109
- 10555 Turtlewood Ct Unit 412
- 10555 Turtlewood Ct Unit 2708
- 10555 Turtlewood Ct Unit 605
- 10555 Turtlewood Ct Unit 1005 Condo
- 6634 Briar Glade Dr
- 6502 Briar Terrace Dr
- 6506 Briar Glade Dr
- 11110 Petworth Dr
- 10630 Beechnut St
- 9901 Sharpcrest St Unit N3

