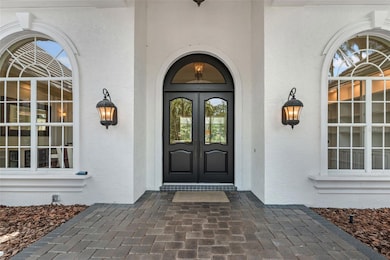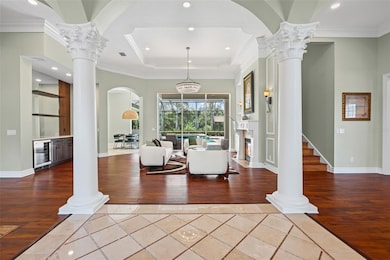
6959 Westchester Cir Lakewood Ranch, FL 34202
Estimated payment $19,367/month
Highlights
- Lake Front
- Screened Pool
- Gated Community
- Robert Willis Elementary School Rated A-
- Home Theater
- Reverse Osmosis System
About This Home
Welcome to Maison du Lac, an exquisite and timeless-designed residence nestled in the premier community of Lakewood Ranch Country Club. This location offers not only spacious and private lots but also the enchanting backdrop of a serene lake, complemented with a stunning saltwater pool & hot tub —perfect for relaxation and entertaining. As it is among the first communities in Lakewood Ranch - the HOA is with Town Hall and only $150/month. And the electricity is inside the hospital grid and has never gone out! Many upgrades - including a new tile roof and super systems make for easy living.
As you approach the home, you are greeted by a long tear-drop driveway framed by elegant columns bearing the name "Maison du Lac." This leads you into a circular driveway that provides easy access to the impressive entryway and around to the three-car garage. Upon entering, you are welcomed by a grand foyer that opens into the expansive Great Room, where natural light floods in, showcasing views of the pool and picturesque pond.
To your right, the inviting piano room adds a touch of sophistication, while to your left, the formal dining room awaits—ideal for hosting gatherings. The heart of the home is the Chef's Kitchen, equipped with top-of-the-line Thermador appliances, a reverse osmosis water system, a built-in coffee maker, and a convenient pot filler over the gas range. The kitchen also features a large eat-in breakfast area and a dedicated kitchen office for culinary enthusiasts.
The family room is designed for entertainment, boasting an impressive 85" screen TV and adjacent bonus room, perfect for movie nights or game days. This wing of the home includes two additional bedrooms and a full bathroom, ensuring ample space for family and guests.
Retreat to the luxurious Master Suite, which offers direct access to the pool and lake, creating a tranquil oasis. This suite features his and hers walk-in closets, as well as a lavish bathroom complete with both a soaking tub and a spacious shower, along with separate toilet rooms for convenience.
But the allure of Maison du Lac doesn't end here. Ascend to the upper level, where you'll find a captivating balcony that provides sweeping views of the surrounding landscape. This level also includes a game table, a full bath, and a bar area—perfect for entertaining or unwinding in style.
Live like royalty in this magnificent home, where every detail has been thoughtfully designed for luxury and comfort. Welcome to your dream home at Maison du Lac!
Listing Agent
COLDWELL BANKER REALTY Brokerage Phone: 941-366-8070 License #3343188 Listed on: 06/26/2025

Co-Listing Agent
COLDWELL BANKER REALTY Brokerage Phone: 941-366-8070 License #3550535
Home Details
Home Type
- Single Family
Est. Annual Taxes
- $22,769
Year Built
- Built in 2000
Lot Details
- 0.64 Acre Lot
- Lake Front
- East Facing Home
- Oversized Lot
- Level Lot
- Irrigation Equipment
- Wooded Lot
- Landscaped with Trees
HOA Fees
Parking
- 3 Car Attached Garage
- Side Facing Garage
- Garage Door Opener
- Circular Driveway
- On-Street Parking
Property Views
- Lake
- Woods
Home Design
- French Provincial Architecture
- Bi-Level Home
- Slab Foundation
- Tile Roof
- Concrete Roof
- Block Exterior
- Stucco
Interior Spaces
- 4,745 Sq Ft Home
- Bar
- Dry Bar
- Crown Molding
- Tray Ceiling
- High Ceiling
- Ceiling Fan
- Non-Wood Burning Fireplace
- Gas Fireplace
- Shade Shutters
- Shades
- Blinds
- Sliding Doors
- Entrance Foyer
- Family Room Off Kitchen
- Living Room with Fireplace
- Formal Dining Room
- Home Theater
- Bonus Room
- Storage Room
Kitchen
- Eat-In Kitchen
- Breakfast Bar
- Walk-In Pantry
- Built-In Convection Oven
- Cooktop<<rangeHoodToken>>
- Recirculated Exhaust Fan
- <<microwave>>
- Dishwasher
- Wine Refrigerator
- Solid Surface Countertops
- Solid Wood Cabinet
- Disposal
- Reverse Osmosis System
Flooring
- Engineered Wood
- Tile
Bedrooms and Bathrooms
- 5 Bedrooms
- Primary Bedroom on Main
- En-Suite Bathroom
- Walk-In Closet
- Makeup or Vanity Space
- Private Water Closet
- Bathtub With Separate Shower Stall
- Rain Shower Head
- Garden Bath
- Multiple Shower Heads
- Window or Skylight in Bathroom
Laundry
- Laundry Room
- Dryer
- Washer
Home Security
- Home Security System
- Security Lights
- Fire and Smoke Detector
Pool
- Screened Pool
- Heated In Ground Pool
- Heated Spa
- In Ground Spa
- Gunite Pool
- Saltwater Pool
- Pool is Self Cleaning
- Fence Around Pool
- Pool Deck
- Pool Tile
- Pool Lighting
Outdoor Features
- Access To Lake
- Balcony
- Deck
- Covered patio or porch
- Outdoor Fireplace
- Outdoor Kitchen
- Exterior Lighting
- Outdoor Storage
- Outdoor Grill
- Rain Gutters
- Private Mailbox
Location
- Property is near a golf course
Schools
- Robert E Willis Elementary School
- Nolan Middle School
- Lakewood Ranch High School
Utilities
- Central Heating and Cooling System
- Thermostat
- Underground Utilities
- Natural Gas Connected
- Tankless Water Heater
- High Speed Internet
- Cable TV Available
Listing and Financial Details
- Visit Down Payment Resource Website
- Legal Lot and Block 14 / 1042
- Assessor Parcel Number 58844745/9
- $3,988 per year additional tax assessments
Community Details
Overview
- Town Hall Association
- Visit Association Website
- Edgewater Village Assoc Ceva Association
- Built by Anchor
- Lakewood Ranch Community
- Lakewood Ranch Country Club Subdivision
Security
- Gated Community
Map
Home Values in the Area
Average Home Value in this Area
Tax History
| Year | Tax Paid | Tax Assessment Tax Assessment Total Assessment is a certain percentage of the fair market value that is determined by local assessors to be the total taxable value of land and additions on the property. | Land | Improvement |
|---|---|---|---|---|
| 2024 | $26,833 | $1,884,149 | $168,300 | $1,715,849 |
| 2023 | $26,833 | $1,905,366 | $168,300 | $1,737,066 |
| 2022 | $24,126 | $1,642,471 | $165,000 | $1,477,471 |
| 2021 | $18,888 | $1,035,499 | $165,000 | $870,499 |
| 2020 | $19,726 | $1,027,094 | $165,000 | $862,094 |
| 2019 | $21,383 | $1,119,506 | $165,000 | $954,506 |
| 2018 | $21,853 | $1,146,055 | $168,480 | $977,575 |
| 2017 | $19,735 | $1,115,881 | $0 | $0 |
| 2016 | $18,644 | $1,053,538 | $0 | $0 |
| 2015 | $16,422 | $944,637 | $0 | $0 |
| 2014 | $16,422 | $786,055 | $0 | $0 |
| 2013 | $15,262 | $701,835 | $143,400 | $558,435 |
Property History
| Date | Event | Price | Change | Sq Ft Price |
|---|---|---|---|---|
| 06/26/2025 06/26/25 | For Sale | $3,100,000 | -- | $653 / Sq Ft |
Purchase History
| Date | Type | Sale Price | Title Company |
|---|---|---|---|
| Quit Claim Deed | -- | Attorney | |
| Special Warranty Deed | $725,000 | A Clear Title & Escrow Excha | |
| Special Warranty Deed | $650,000 | Attorney | |
| Trustee Deed | -- | None Available | |
| Warranty Deed | $2,000,000 | Diamond Title Of Sarasota In | |
| Deed | $1,300,000 | -- | |
| Deed | $190,000 | -- |
Mortgage History
| Date | Status | Loan Amount | Loan Type |
|---|---|---|---|
| Previous Owner | $2,565,000 | Unknown | |
| Previous Owner | $1,200,000 | Purchase Money Mortgage | |
| Previous Owner | $500,000 | No Value Available | |
| Previous Owner | $816,000 | No Value Available | |
| Closed | $600,000 | No Value Available |
Similar Homes in the area
Source: Stellar MLS
MLS Number: A4656620
APN: 5884-4745-9
- 6919 Westchester Cir
- 6919 Winners Cir
- 7004 Old Tabby Cir
- 7032 Old Tabby Cir
- 8310 Tartan Fields Cir
- 7011 Woodmore Terrace
- 7039 Woodmore Terrace
- 7041 Beechmont Terrace
- 8414 Wethersfield Run Unit 102
- 8005 Royal Birkdale Cir
- 8422 Wethersfield Run Unit 103
- 7724 Us Open Loop
- 7925 Royal Queensland Way
- 7011 Portmarnock Place
- 7115 Boca Grove Place Unit 204
- 6815 Turnberry Isle Ct
- 7717 Us Open Loop
- 7155 Boca Grove Place Unit 202
- 7155 Boca Grove Place Unit 102
- 7141 Whitemarsh Cir
- 7042 Twin Hills Terrace
- 7139 Boca Grove Place Unit 204
- 7187 Boca Grove Place Unit 201
- 8365 Miramar Way Unit 8365
- 8143 Miramar Way Unit 8143
- 8263 Miramar Way
- 8404 Misty Morning Ct
- 8044 Gulfstream Ct Unit Cypress
- 8044 Gulfstream Ct Unit Amber 8089
- 8044 Gulfstream Ct Unit Amber
- 8044 Gulfstream Ct Unit Jade
- 8044 Gulfstream Ct Unit Opal
- 7447 Edenmore St
- 12051 Thornhill Ct
- 8328 Sea Glass Ct
- 8111 Lakewood Main St Unit 305
- 8111 Lakewood Main St Unit 304
- 8111 Lakewood Main St Unit 201
- 7423 Wexford Ct
- 7275 Lismore Ct






