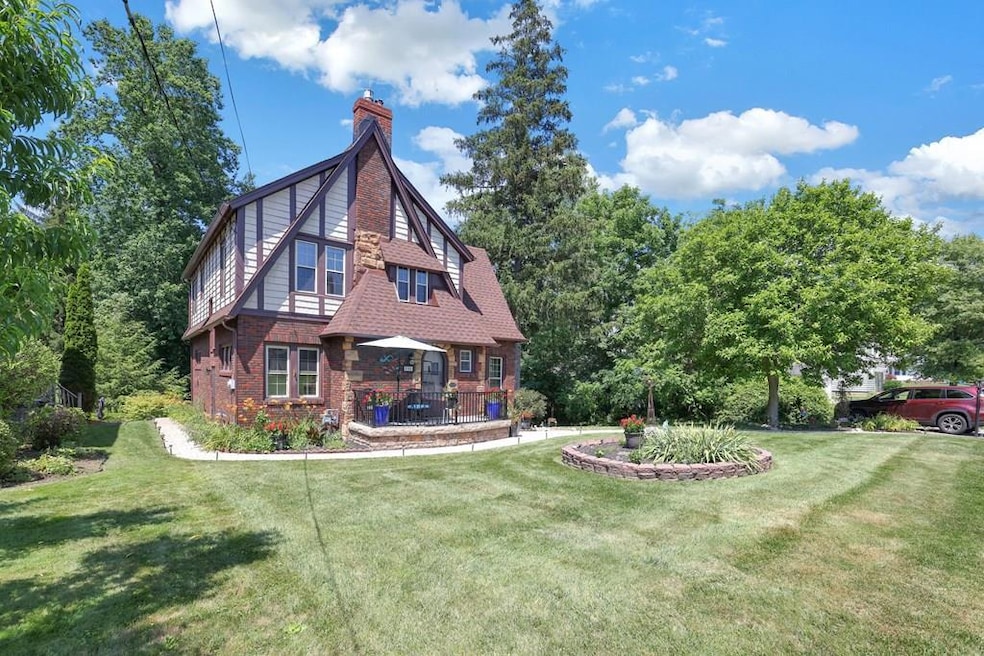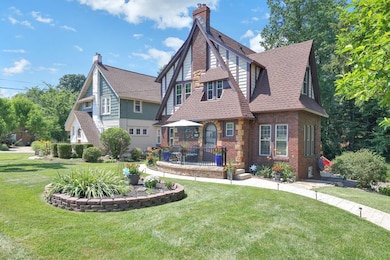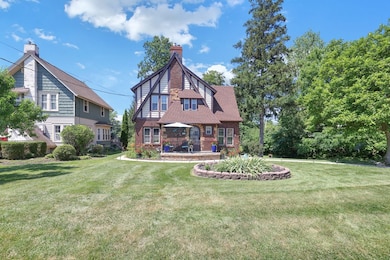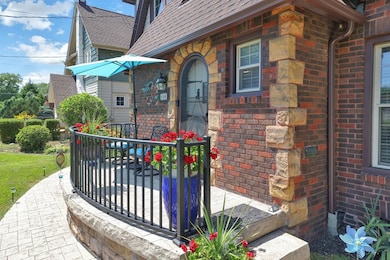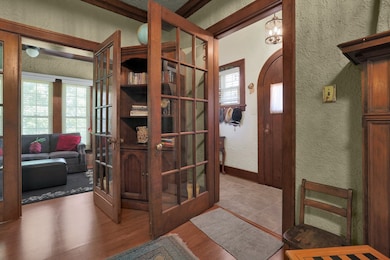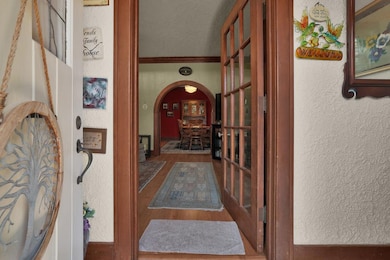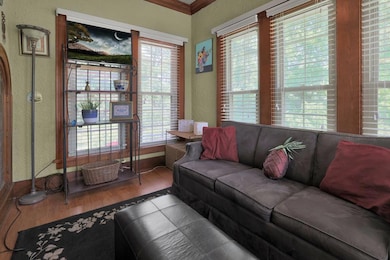
696 Highland Ave Mansfield, OH 44903
Estimated payment $1,698/month
Highlights
- Hot Property
- Family Room with Fireplace
- Tudor Architecture
- Covered Deck
- Wood Flooring
- Heated Sun or Florida Room
About This Home
Gorgeous Tudor-Style Home! Step into timeless elegance at this stunning Tudor-style home, where rich, warm woodwork and classic charm greet you at every turn. This spacious 4-bedroom, 2 full-bath beauty offers room to live, work, and entertain in style. The updated kitchen features granite countertops and blends modern convenience with historic character. Enjoy a bright front sunroom, a generous living room with character-filled details, and a large formal dining room perfect for gatherings. A cozy family room at the back adds to the comfort. Outdoors, you'll love the multiple spaces to relax: a large deck with an electric awning, a covered patio, and an open patio, all overlooking the expansive yard. A 2-car garage completes the package. Don't miss your chance to own this well-cared-for home in one of Mansfield's most charming neighborhoods! Schedule your showing today!
Listing Agent
RE/MAX First Realty Brokerage Phone: 4197564663 License #2023007129 Listed on: 07/07/2025

Home Details
Home Type
- Single Family
Est. Annual Taxes
- $2,235
Year Built
- Built in 1928
Lot Details
- 0.27 Acre Lot
- Level Lot
- Landscaped with Trees
- Garden
Parking
- 2 Car Attached Garage
- Tuck Under Garage
- Garage Door Opener
- Open Parking
Home Design
- Tudor Architecture
- Vinyl Siding
Interior Spaces
- 1,905 Sq Ft Home
- 2-Story Property
- Paddle Fans
- Gas Log Fireplace
- Double Pane Windows
- Entrance Foyer
- Family Room with Fireplace
- 2 Fireplaces
- Living Room with Fireplace
- Dining Room
- Heated Sun or Florida Room
- Fire and Smoke Detector
Kitchen
- Range
- Microwave
- Dishwasher
Flooring
- Wood
- Ceramic Tile
Bedrooms and Bathrooms
- 4 Bedrooms
- Primary Bedroom Upstairs
- Walk-In Closet
- 2 Full Bathrooms
Laundry
- Dryer
- Washer
Basement
- Walk-Out Basement
- Partial Basement
- Laundry in Basement
Outdoor Features
- Balcony
- Covered Deck
- Covered patio or porch
Utilities
- Central Air
- Hot Water Heating System
- Gas Water Heater
- Water Softener is Owned
Additional Features
- Level Entry For Accessibility
- City Lot
Listing and Financial Details
- Assessor Parcel Number 0270207105000, 0270207104000
Map
Home Values in the Area
Average Home Value in this Area
Tax History
| Year | Tax Paid | Tax Assessment Tax Assessment Total Assessment is a certain percentage of the fair market value that is determined by local assessors to be the total taxable value of land and additions on the property. | Land | Improvement |
|---|---|---|---|---|
| 2024 | $2,171 | $46,360 | $4,670 | $41,690 |
| 2023 | $2,171 | $46,360 | $4,670 | $41,690 |
| 2022 | $1,678 | $30,030 | $4,000 | $26,030 |
| 2021 | $1,690 | $30,030 | $4,000 | $26,030 |
| 2020 | $1,728 | $30,030 | $4,000 | $26,030 |
| 2019 | $1,915 | $30,030 | $4,000 | $26,030 |
| 2018 | $1,889 | $30,030 | $4,000 | $26,030 |
| 2017 | $1,838 | $30,030 | $4,000 | $26,030 |
| 2016 | $1,981 | $31,390 | $5,080 | $26,310 |
| 2015 | $1,981 | $27,520 | $5,080 | $22,440 |
| 2014 | $1,637 | $27,520 | $5,080 | $22,440 |
| 2012 | $1,507 | $27,520 | $5,340 | $22,180 |
Property History
| Date | Event | Price | Change | Sq Ft Price |
|---|---|---|---|---|
| 07/07/2025 07/07/25 | For Sale | $284,900 | -- | $150 / Sq Ft |
Purchase History
| Date | Type | Sale Price | Title Company |
|---|---|---|---|
| Deed | $56,000 | -- |
Mortgage History
| Date | Status | Loan Amount | Loan Type |
|---|---|---|---|
| Closed | $60,000 | Credit Line Revolving |
Similar Homes in Mansfield, OH
Source: Mansfield Association of REALTORS®
MLS Number: 9067518
APN: 027-02-071-05-000
- 20-60-60 S Linden Rd Unit 30-102
- 20-60-60 S Linden Rd Unit 20-60 S Linden Rd
- 300 Wood St Unit E7
- 283 Park Ave W Unit 4
- 190 Gerke Ave Unit 4
- 1145 Harwood Dr
- 420 Spayer Ln
- 135 W 1st St
- 135 W 1st St
- 36 W 4th St Unit 36 12
- 211 N Main St
- 253 Greenlawn Ave
- 733-793 Sunset Blvd
- 100 E Cook Rd
- 99 Glenview
- 845 Red Oak Trail
- 500 N Lexington-Springmill Rd
- 900 Max Ave
- 478 E Cook Rd
- 798 Straub Rd W
