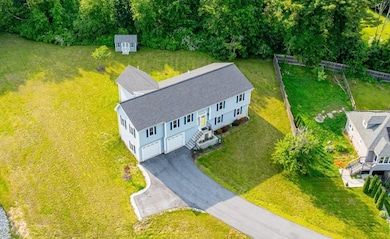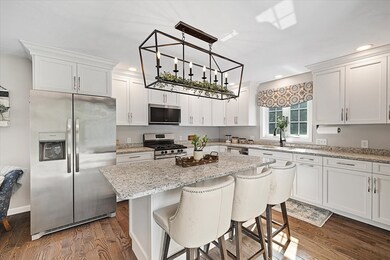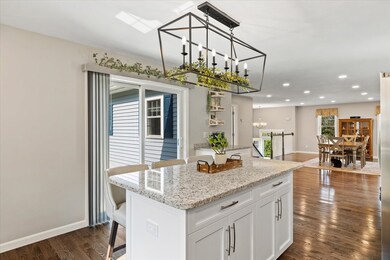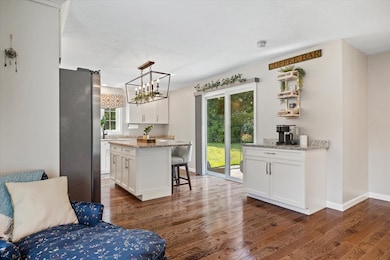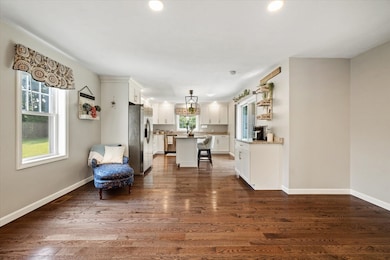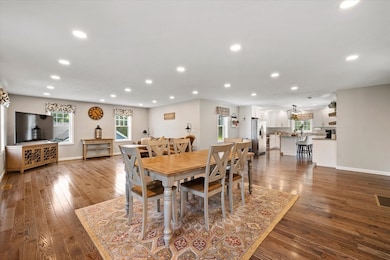
69A Mason Rd Dudley, MA 01571
Estimated payment $3,744/month
Highlights
- Golf Course Community
- Property is near public transit
- Wood Flooring
- Open Floorplan
- Raised Ranch Architecture
- Main Floor Primary Bedroom
About This Home
Why wait for new construction when this 2021-built showstopper is ready now? This expansive 3-bed, 2-bath raised ranch in Dudley features beautiful hardwood floors, central air, and high-end finishes throughout. The eat-in kitchen shines with granite countertops, a large island, and stainless steel appliances—wide open to a spacious living/dining area filled with natural light. The primary suite offers a beautiful en suite bath and great closet space while the additional 2 bedrooms are a great size. Set on just over an acre with a granite patio for relaxing or entertaining. The 2-car garage adds convenience, and the large basement is already plumbed for another bath and can be easily finished for even more living space. Start your next chapter in a home that truly has it all!
Home Details
Home Type
- Single Family
Est. Annual Taxes
- $5,057
Year Built
- Built in 2022
Lot Details
- 0.63 Acre Lot
- Near Conservation Area
- Gentle Sloping Lot
- Cleared Lot
- Garden
Parking
- 2 Car Attached Garage
- Tuck Under Parking
- Garage Door Opener
- Shared Driveway
- Open Parking
- Off-Street Parking
Home Design
- Raised Ranch Architecture
- Frame Construction
- Shingle Roof
- Concrete Perimeter Foundation
Interior Spaces
- 1,855 Sq Ft Home
- Open Floorplan
- Ceiling Fan
- Insulated Windows
- Insulated Doors
- Washer
Kitchen
- Breakfast Bar
- Range<<rangeHoodToken>>
- <<microwave>>
- Dishwasher
- Kitchen Island
- Solid Surface Countertops
Flooring
- Wood
- Ceramic Tile
Bedrooms and Bathrooms
- 3 Bedrooms
- Primary Bedroom on Main
- Walk-In Closet
- 2 Full Bathrooms
- Dual Vanity Sinks in Primary Bathroom
- <<tubWithShowerToken>>
Unfinished Basement
- Basement Fills Entire Space Under The House
- Interior and Exterior Basement Entry
- Garage Access
- Block Basement Construction
- Laundry in Basement
Eco-Friendly Details
- Energy-Efficient Thermostat
Outdoor Features
- Patio
- Outdoor Storage
- Rain Gutters
Location
- Property is near public transit
- Property is near schools
Schools
- Mason Road Elementary School
- Dudley Middle School
- Shepherd Hill High School
Utilities
- Forced Air Heating and Cooling System
- 1 Cooling Zone
- 1 Heating Zone
- Heating System Uses Propane
- 200+ Amp Service
- Water Heater
Listing and Financial Details
- Assessor Parcel Number M:114 L:0102,5108437
Community Details
Overview
- No Home Owners Association
Recreation
- Golf Course Community
- Tennis Courts
- Park
- Jogging Path
Map
Home Values in the Area
Average Home Value in this Area
Tax History
| Year | Tax Paid | Tax Assessment Tax Assessment Total Assessment is a certain percentage of the fair market value that is determined by local assessors to be the total taxable value of land and additions on the property. | Land | Improvement |
|---|---|---|---|---|
| 2022 | $2,450 | $209,400 | $67,400 | $142,000 |
| 2021 | $793 | $64,500 | $64,300 | $200 |
Property History
| Date | Event | Price | Change | Sq Ft Price |
|---|---|---|---|---|
| 06/23/2025 06/23/25 | Pending | -- | -- | -- |
| 06/17/2025 06/17/25 | For Sale | $599,900 | -- | $323 / Sq Ft |
Purchase History
| Date | Type | Sale Price | Title Company |
|---|---|---|---|
| Not Resolvable | $460,000 | None Available |
Mortgage History
| Date | Status | Loan Amount | Loan Type |
|---|---|---|---|
| Open | $414,000 | Purchase Money Mortgage |
Similar Homes in Dudley, MA
Source: MLS Property Information Network (MLS PIN)
MLS Number: 73391880
APN: DUDL M:114 L:010-1
- 77 Mason Rd
- 300 Mason Road Extension
- 28 Brentwood Dr
- 20 Brentwood Dr
- 39 Alton Dr
- 15 Grace Ln
- 6 Lous Dr
- 14 Elizabeth St
- 337 Mason Road Extension
- Lots 1+16 Pierpont Rd
- 1 Corbin Rd
- Lot 1 Mason Road Extension
- 7 Kennedy Dr
- 25 George St Unit 5
- 19 Williams St
- 225 W Main St
- 11 Chestnut St Unit 2
- 14 Central Ave
- 66 Eagle Dr
- 14 1st Ave

