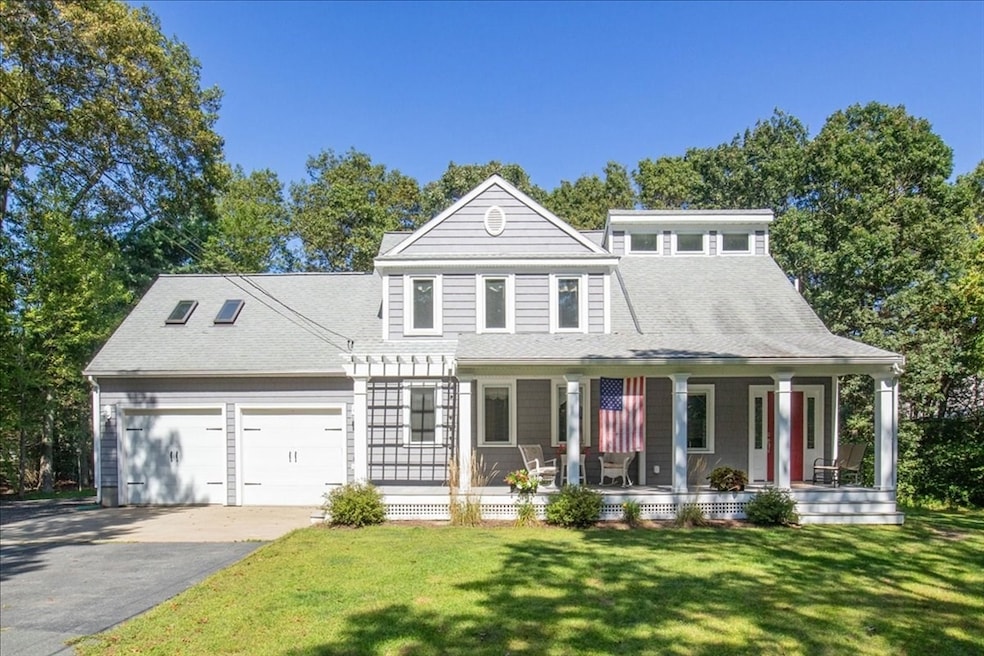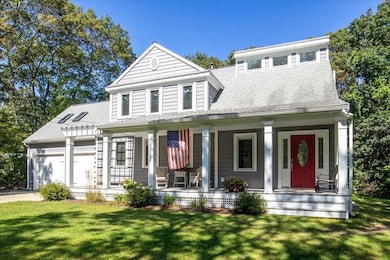7 Beach St Foxboro, MA 02035
Estimated payment $5,367/month
Highlights
- Golf Course Community
- Landscaped Professionally
- Property is near public transit
- Colonial Architecture
- Deck
- Cathedral Ceiling
About This Home
Welcome to this beautifully maintained Contemporary Colonial. Nestled in a desirable location, this spacious home features a welcoming farmer’s porch, a 2-car garage, and hardwood floors throughout.Step inside to a sun-drenched living room with cathedral ceilings, skylights, and a cozy gas fireplace. The granite kitchen boasts SS appliances, ample counter space, and a bright eat-in area with sliders leading to the large back deck. A versatile office/bedroom on the main floor is conveniently located next to a full bathroom. Upstairs, you’ll find a charming loft area, a primary suite complete with a jacuzzi tub, walk-in closet, and a private balcony—perfect for enjoying your morning coffee. Two additional generously sized bedrooms also feature walk-in closets, offering plenty of storage. The finished basement provides a fantastic space for a game room and home gym, along with additional storage areas. Sprawling backyard features a custom stone patio and fire pit. Don't miss this Gem!
Open House Schedule
-
Saturday, September 20, 202512:00 to 1:30 pm9/20/2025 12:00:00 PM +00:009/20/2025 1:30:00 PM +00:00Welcome to this beautifully maintained Contemporary Colonial. Nestled in a desirable location, this spacious home features a welcoming farmer’s porch, a 2-car garage, and hardwood floors throughout.Add to Calendar
Home Details
Home Type
- Single Family
Est. Annual Taxes
- $10,050
Year Built
- Built in 1994
Lot Details
- 0.97 Acre Lot
- Landscaped Professionally
- Level Lot
Parking
- 2 Car Attached Garage
- Driveway
- Open Parking
- Off-Street Parking
Home Design
- Colonial Architecture
- Contemporary Architecture
- Frame Construction
- Shingle Roof
- Concrete Perimeter Foundation
Interior Spaces
- Cathedral Ceiling
- Ceiling Fan
- Skylights
- Recessed Lighting
- Insulated Windows
- Sliding Doors
- Living Room with Fireplace
- Dining Area
- Loft
- Home Gym
- Partially Finished Basement
- Basement Fills Entire Space Under The House
Kitchen
- Breakfast Bar
- Oven
- Range
- Microwave
- Plumbed For Ice Maker
- Dishwasher
- Stainless Steel Appliances
- Solid Surface Countertops
Flooring
- Wood
- Wall to Wall Carpet
- Ceramic Tile
Bedrooms and Bathrooms
- 4 Bedrooms
- Primary bedroom located on second floor
- Linen Closet
- Walk-In Closet
- 3 Full Bathrooms
- Soaking Tub
- Bathtub with Shower
- Linen Closet In Bathroom
Laundry
- Laundry on upper level
- Dryer
- Washer
Outdoor Features
- Balcony
- Deck
- Patio
- Outdoor Storage
- Porch
Location
- Property is near public transit
- Property is near schools
Schools
- Igo Elementary School
- Ahern Middle School
- Foxboro High School
Utilities
- Forced Air Heating and Cooling System
- 2 Cooling Zones
- 4 Heating Zones
- Heating System Uses Natural Gas
- 200+ Amp Service
- Gas Water Heater
- Private Sewer
Listing and Financial Details
- Assessor Parcel Number M:028 L:035,940350
Community Details
Overview
- No Home Owners Association
Amenities
- Shops
- Coin Laundry
Recreation
- Golf Course Community
- Tennis Courts
- Community Pool
- Park
- Jogging Path
Map
Home Values in the Area
Average Home Value in this Area
Tax History
| Year | Tax Paid | Tax Assessment Tax Assessment Total Assessment is a certain percentage of the fair market value that is determined by local assessors to be the total taxable value of land and additions on the property. | Land | Improvement |
|---|---|---|---|---|
| 2025 | $10,050 | $760,200 | $262,600 | $497,600 |
| 2024 | $9,212 | $681,900 | $262,500 | $419,400 |
| 2023 | $8,857 | $623,300 | $250,100 | $373,200 |
| 2022 | $8,860 | $610,200 | $239,400 | $370,800 |
| 2021 | $8,160 | $553,600 | $217,700 | $335,900 |
| 2020 | $8,066 | $553,600 | $217,700 | $335,900 |
| 2019 | $7,938 | $540,000 | $207,300 | $332,700 |
| 2018 | $7,314 | $502,000 | $207,300 | $294,700 |
| 2017 | $7,320 | $486,700 | $193,700 | $293,000 |
| 2016 | $6,696 | $451,800 | $186,600 | $265,200 |
| 2015 | $6,551 | $431,300 | $157,600 | $273,700 |
| 2014 | $6,333 | $422,500 | $154,500 | $268,000 |
Property History
| Date | Event | Price | Change | Sq Ft Price |
|---|---|---|---|---|
| 09/10/2025 09/10/25 | For Sale | $850,000 | +66.0% | $370 / Sq Ft |
| 11/20/2015 11/20/15 | Sold | $512,000 | 0.0% | $223 / Sq Ft |
| 09/21/2015 09/21/15 | Off Market | $512,000 | -- | -- |
| 09/21/2015 09/21/15 | Pending | -- | -- | -- |
| 09/17/2015 09/17/15 | For Sale | $509,900 | -- | $222 / Sq Ft |
Purchase History
| Date | Type | Sale Price | Title Company |
|---|---|---|---|
| Leasehold Conv With Agreement Of Sale Fee Purchase Hawaii | $93,000 | -- | |
| Leasehold Conv With Agreement Of Sale Fee Purchase Hawaii | $93,000 | -- |
Mortgage History
| Date | Status | Loan Amount | Loan Type |
|---|---|---|---|
| Open | $371,500 | Stand Alone Refi Refinance Of Original Loan | |
| Closed | $48,000 | No Value Available | |
| Closed | $312,000 | No Value Available | |
| Closed | $262,500 | No Value Available | |
| Closed | $100,000 | No Value Available | |
| Closed | $291,500 | No Value Available | |
| Closed | $80,000 | No Value Available | |
| Closed | $245,000 | No Value Available | |
| Closed | $80,000 | No Value Available | |
| Closed | $164,500 | No Value Available | |
| Closed | $158,400 | No Value Available |
Source: MLS Property Information Network (MLS PIN)
MLS Number: 73429029
APN: FOXB-000028-000000-000565
- 186 Mechanic St
- 45 Beach St
- 8 Oak St
- 3 Maura Elizabeth Ln
- 4 Cheryl Dr
- 35 Shoreline Dr
- 91 & 97 Old Post Rd
- 91 Old Post Rd
- 97 Old Post Rd
- 7 Mink Trap Ln
- 54 S Walpole St
- 39 Mechanic St Unit A
- 84 Cocasset St Unit A6
- 8 Foxhill Dr
- 14 Baker St
- 7 Black Elk Rd
- 6 Sunset Dr
- 96 Main St Unit C5
- 96 Main St Unit B6
- 12 Cannon Forge Dr
- 91 Old Post Rd
- 97 Old Post Rd
- 135 Chestnut St
- 133-137 Old Post Rd
- 34 Capone Rd
- 28 Chestnut St
- 32 Capone Rd Unit 32
- 6 Shea Ln Unit A
- 3-20 Fuller Rd
- 41 -43 Mechanic St Unit 41
- 3 Oakhill Ave
- 34 Pleasant St Unit 107
- 2 Wall St Unit 2
- 2 Bird St Unit 6
- 29 Wall St
- 29 Wall St Unit 213
- 29 Wall St Unit 308
- 5 Main St Unit 4
- 100 Hilltop Dr
- 44 School St Unit 203







