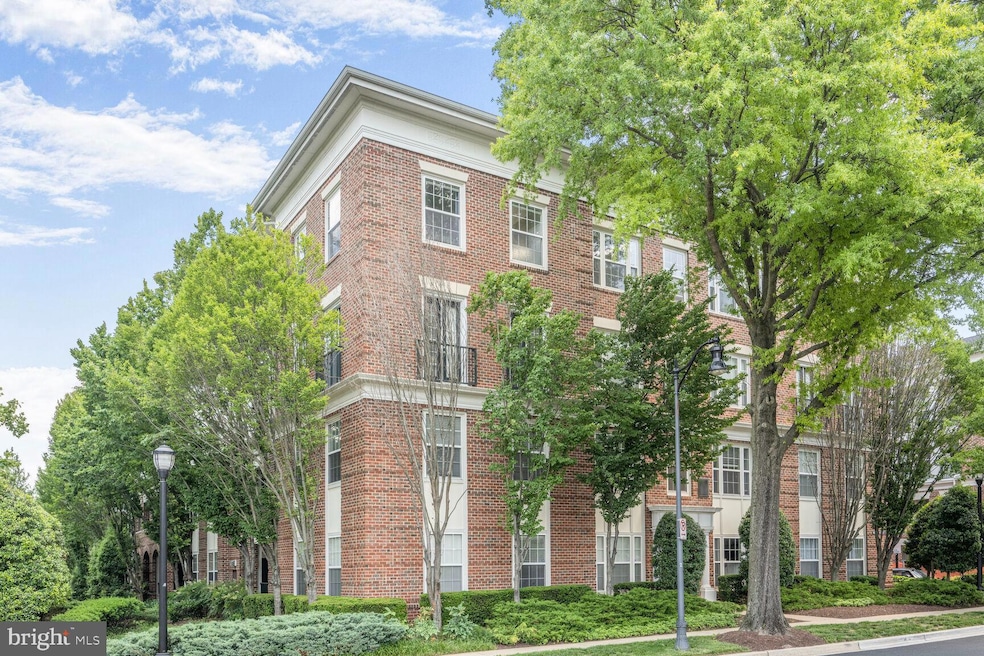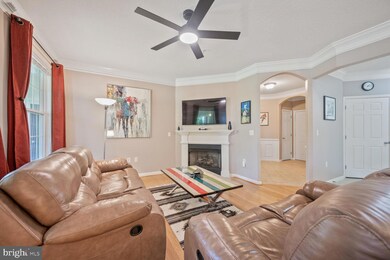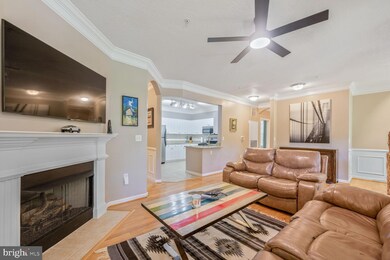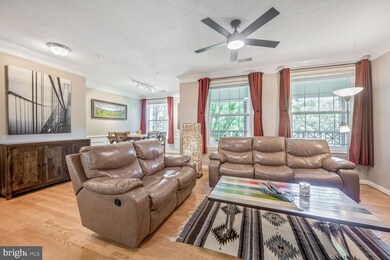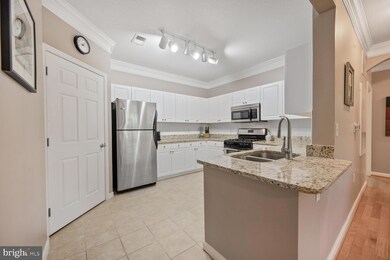Colonnade at Kentlands 7 Booth St Unit 202 Floor 2 Gaithersburg, MD 20878
Kentlands NeighborhoodEstimated payment $3,853/month
Highlights
- Fitness Center
- Gourmet Kitchen
- Colonial Architecture
- Rachel Carson Elementary School Rated A
- Open Floorplan
- Wood Flooring
About This Home
Welcome to The Colonnade at Kentlands! This amenity-rich building offers a lifestyle of convenience and comfort, featuring a two-level fitness center, outdoor swimming pool, Max’s Pub with billiards and party space, a private theatre room, and a resident library.
“The Hawthorne” floor plan includes 3 spacious bedrooms and 2 full bathrooms, starting with a welcoming foyer. The gourmet kitchen boasts stainless steel appliances and opens to the dining and family rooms, both with beautiful hardwood floors. The bedrooms are carpeted for comfort, while the kitchen and foyer are tiled. Each bedroom offers generous closet space, and the bathrooms feature double vanities for added convenience.
This unit also includes an in-unit washer and dryer and comes with two assigned parking spaces (#PU 451 and #105). The building offers plenty of additional guest parking or space for a third car at no extra cost on the lower garage level.
The unit is in impeccable condition—move-in ready and truly a must-see!
Listing Agent
(301) 461-5630 jeremy.rosenthal@lnf.com Long & Foster Real Estate, Inc. License #652922 Listed on: 06/26/2025

Property Details
Home Type
- Condominium
Est. Annual Taxes
- $5,598
Year Built
- Built in 2005
HOA Fees
Parking
- 2 Car Detached Garage
- Garage Door Opener
Home Design
- Colonial Architecture
- Entry on the 2nd floor
- Brick Exterior Construction
Interior Spaces
- 1,620 Sq Ft Home
- Property has 1 Level
- Open Floorplan
- Chair Railings
- Crown Molding
- Wainscoting
- Ceiling height of 9 feet or more
- 1 Fireplace
- Double Pane Windows
- Window Treatments
- Six Panel Doors
- Entrance Foyer
- Living Room
- Dining Room
- Wood Flooring
Kitchen
- Gourmet Kitchen
- Gas Oven or Range
- Microwave
- Ice Maker
- Dishwasher
- Upgraded Countertops
- Disposal
Bedrooms and Bathrooms
- 3 Main Level Bedrooms
- En-Suite Primary Bedroom
- En-Suite Bathroom
- 2 Full Bathrooms
Laundry
- Dryer
- Washer
Outdoor Features
Utilities
- Forced Air Heating and Cooling System
- Vented Exhaust Fan
- Natural Gas Water Heater
- Cable TV Available
Listing and Financial Details
- Assessor Parcel Number 160903513257
Community Details
Overview
- Association fees include common area maintenance, exterior building maintenance, lawn care front, lawn care rear, lawn care side, lawn maintenance, management, parking fee, pool(s), reserve funds, snow removal, trash
- The Colonnade HOA
- Low-Rise Condominium
- The Colonnade Codm Community
- The Colonnade At Kentlands Subdivision
Amenities
- Common Area
- Billiard Room
- Meeting Room
- Party Room
- Community Library
- Elevator
Recreation
Pet Policy
- Limit on the number of pets
- Pet Size Limit
- Breed Restrictions
Map
About Colonnade at Kentlands
Home Values in the Area
Average Home Value in this Area
Tax History
| Year | Tax Paid | Tax Assessment Tax Assessment Total Assessment is a certain percentage of the fair market value that is determined by local assessors to be the total taxable value of land and additions on the property. | Land | Improvement |
|---|---|---|---|---|
| 2025 | $5,598 | $450,000 | -- | -- |
| 2024 | $5,598 | $425,000 | $0 | $0 |
| 2023 | $5,940 | $400,000 | $120,000 | $280,000 |
| 2022 | $4,870 | $386,667 | $0 | $0 |
| 2021 | $4,097 | $373,333 | $0 | $0 |
| 2020 | $3,914 | $360,000 | $108,000 | $252,000 |
| 2019 | $3,801 | $350,000 | $0 | $0 |
| 2018 | $131 | $340,000 | $0 | $0 |
| 2017 | $3,530 | $330,000 | $0 | $0 |
| 2016 | -- | $313,333 | $0 | $0 |
| 2015 | $4,894 | $296,667 | $0 | $0 |
| 2014 | $4,894 | $280,000 | $0 | $0 |
Property History
| Date | Event | Price | List to Sale | Price per Sq Ft | Prior Sale |
|---|---|---|---|---|---|
| 09/04/2025 09/04/25 | For Sale | $499,000 | 0.0% | $308 / Sq Ft | |
| 08/20/2025 08/20/25 | Off Market | $499,000 | -- | -- | |
| 06/26/2025 06/26/25 | For Sale | $499,000 | +56.3% | $308 / Sq Ft | |
| 11/16/2012 11/16/12 | Sold | $319,201 | +0.1% | $197 / Sq Ft | View Prior Sale |
| 10/10/2012 10/10/12 | Pending | -- | -- | -- | |
| 09/21/2012 09/21/12 | For Sale | $319,000 | -0.1% | $197 / Sq Ft | |
| 09/17/2012 09/17/12 | Off Market | $319,201 | -- | -- | |
| 09/13/2012 09/13/12 | For Sale | $319,000 | -- | $197 / Sq Ft |
Purchase History
| Date | Type | Sale Price | Title Company |
|---|---|---|---|
| Deed | $319,200 | -- | |
| Deed | $299,000 | First American Title Ins Co |
Mortgage History
| Date | Status | Loan Amount | Loan Type |
|---|---|---|---|
| Previous Owner | $224,250 | New Conventional |
Source: Bright MLS
MLS Number: MDMC2187358
APN: 09-03513257
- 7 Booth St Unit 201
- 3 Arch Place Unit 124
- 27 Booth St Unit 345
- 8 Granite Place Unit 362
- 15 Allenhurst Ct
- 122 Kendrick Place Unit 24
- 164 Kendrick Place Unit 36
- 164 Kendrick Place
- 473 Tschiffely Square Rd
- 536 Tschiffely Square Rd
- 25 Capps Ct
- 920 Bayridge Terrace
- 12013 Cheyenne Rd
- 12004 Cheyenne Rd
- 886 Bayridge Dr
- 312 Little Quarry Rd
- 302 Ridgepoint Place Unit 16
- 328 Inspiration Ln
- 214 Ridgepoint Place Unit 24
- 110 Chevy Chase St
- 3 Arch Place
- 7 Granite Place Unit 413
- 3 Arch Place Unit 124
- 916 Beacon Square Ct
- 122 Kendrick Place Unit 24
- 164 Kendrick Place Unit 36
- 102 Kendrick Place Unit 22
- 174 Kendrick Place Unit 26
- 539 Tschiffely Square Rd
- 104 Kendrick Place Unit Apartment 18
- 1 Beacon Hill Way
- 42 Beacon Hill Ct
- 15 Beacon Hill Way
- 874 Flagler Dr
- 9 Polk Ct
- 344 Hart Mews
- 405 Tschiffely Square Rd
- 402 Main St Unit 300
- 501 Main St
- 214 Ridgepoint Place Unit 24
