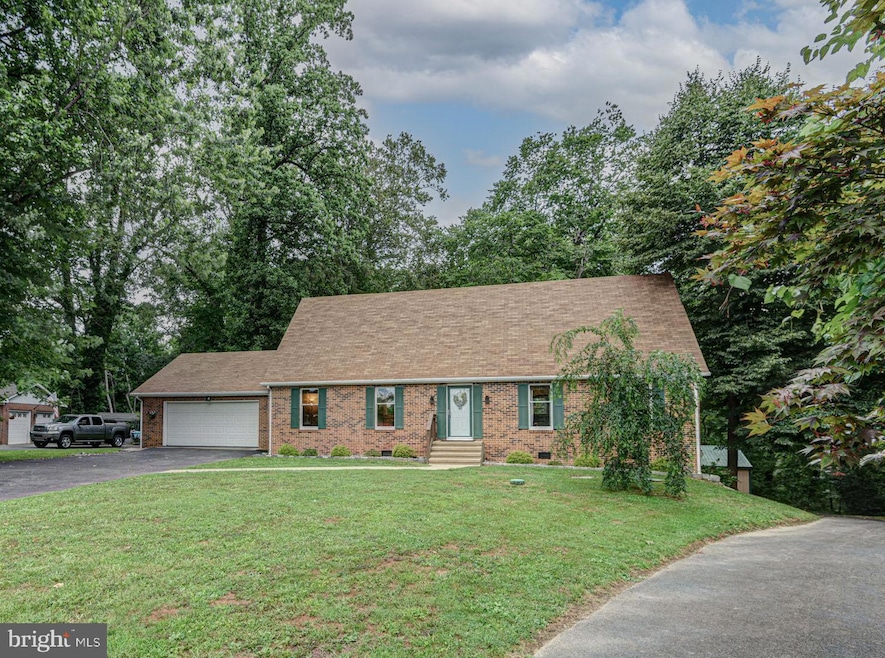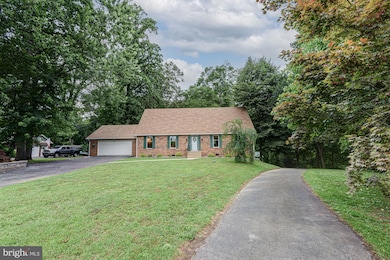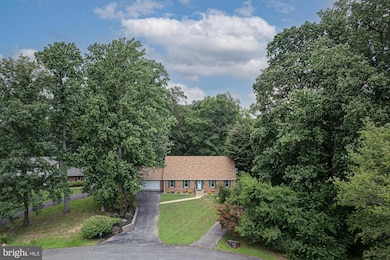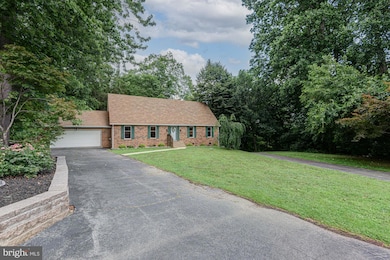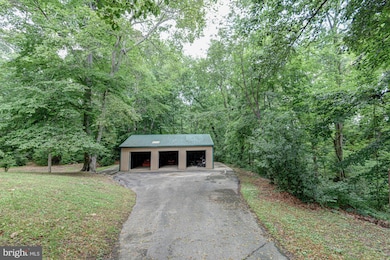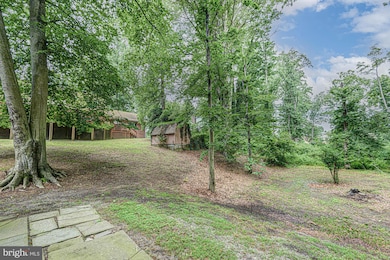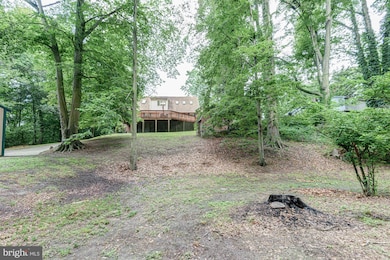
7 Bristle Cone Dr Middletown, DE 19709
Odessa NeighborhoodEstimated payment $3,485/month
Highlights
- Popular Property
- Cape Cod Architecture
- No HOA
- 2.33 Acre Lot
- Loft
- 2 Car Attached Garage
About This Home
Welcome to 7 Bristle Cone Drive, where your dreams of privacy and convenience finally meet to create this once in a lifetime opportunity to own your dream home. Rarely can you find a property with such privacy and scenic views while offering the community and convenience a neighborhood like the sought after Pine Valley Farms offers, and it comes with a 2.33 acre lots with gorgeous woodland views and a private cul-de-sac with little through traffic that makes for tight-knit community, seclusion, and quiet. The curb appeal is warm and inviting, with the brick exterior cape cod style home bringing charm and beauty. There is an attached two-car garage for parking off the main driveway, and a massive three bay pole barn garage with it's own separate drive, stunningly highlighted by a custom mural by Denton Burrows, famous professional mural artist who travelled from Manhattan for the project. The space is massive, with plenty of room for a lift, work space, exercise room, or boat or mechanical equipment storage. Inside, stunning hardwood floors and a large family room space with neutral paint and natural light makes for the perfect family gathering location. The stunning eat-in kitchen with upgraded white cabinets, beautiful granite countertops, a stunning and functional peninsula with seating and usable counter space, stainless steel appliances, and a large dining space, but the star of the show is the unbeatable views from the sliding glass door. As you step outside onto the enormous rear deck, it feels like being transported to a treehouse in the forest as the expansive views take your breath away. Privacy in every direction and the songs of nature create an absolute oasis, while still offering space in the rear for recreational space. Back inside, the main floor also offers a separate laundry room behind antique glass doors, and three generously sized bedrooms that share a full bathroom with beautiful tile floors and a tub shower. Upstairs, the primary suite is one you could only dream of, with absolutely beautiful wood detailing on the focal wall and ceilings, stunning skylights that illuminate the room, a walk-in closet, and primary bath that will steal your heart. More skylights and stunning views out every window, large soaking tub and separate tile shower, tile flooring, double vanity, this bath has it all. Adding the cherry on top of this sweet home, a bonus room with tall ceilings highlighted with that same stunning wood accent, making for the perfect hangout space, play room, movie room, hobby room, the possibilities are endless. Located just minutes from the heart of Middletown and with quick access to Rt 1 & Rt 13, travel and accessibility is a breeze, and with new shopping and restaurant locations actively coming soon just minutes from Pine Valley Farms, the convenience is off the charts. This home is a true gem - one you won't want to miss. Schedule your showing today!
Home Details
Home Type
- Single Family
Est. Annual Taxes
- $2,937
Year Built
- Built in 1988
Lot Details
- 2.33 Acre Lot
- Property is zoned NC40
Parking
- 2 Car Attached Garage
Home Design
- Cape Cod Architecture
- Brick Exterior Construction
- Vinyl Siding
Interior Spaces
- 2,700 Sq Ft Home
- Property has 1.5 Levels
- Living Room
- Dining Room
- Loft
- Crawl Space
- Laundry Room
Bedrooms and Bathrooms
- En-Suite Primary Bedroom
Utilities
- Central Air
- Electric Baseboard Heater
- Electric Water Heater
- Public Septic
Community Details
- No Home Owners Association
- Pine Valley Farms Subdivision
Listing and Financial Details
- Tax Lot 209
- Assessor Parcel Number 13-009.00-209
Map
Home Values in the Area
Average Home Value in this Area
Tax History
| Year | Tax Paid | Tax Assessment Tax Assessment Total Assessment is a certain percentage of the fair market value that is determined by local assessors to be the total taxable value of land and additions on the property. | Land | Improvement |
|---|---|---|---|---|
| 2024 | $3,135 | $94,000 | $20,300 | $73,700 |
| 2023 | $2,842 | $94,000 | $20,300 | $73,700 |
| 2022 | $2,980 | $94,000 | $20,300 | $73,700 |
| 2021 | $2,980 | $94,000 | $20,300 | $73,700 |
| 2020 | $3,000 | $94,000 | $20,300 | $73,700 |
| 2019 | $2,995 | $94,000 | $20,300 | $73,700 |
| 2018 | $2,939 | $94,000 | $20,300 | $73,700 |
| 2017 | $2,453 | $94,000 | $20,300 | $73,700 |
| 2016 | $2,453 | $94,000 | $20,300 | $73,700 |
| 2015 | $2,454 | $94,000 | $20,300 | $73,700 |
| 2014 | $2,455 | $94,000 | $20,300 | $73,700 |
Property History
| Date | Event | Price | Change | Sq Ft Price |
|---|---|---|---|---|
| 07/08/2025 07/08/25 | For Sale | $585,000 | +69.6% | $217 / Sq Ft |
| 12/27/2019 12/27/19 | Sold | $345,000 | -3.9% | $128 / Sq Ft |
| 11/01/2019 11/01/19 | Pending | -- | -- | -- |
| 10/15/2019 10/15/19 | For Sale | $359,000 | +99.4% | $133 / Sq Ft |
| 07/31/2018 07/31/18 | Sold | $180,000 | 0.0% | $67 / Sq Ft |
| 06/26/2018 06/26/18 | Pending | -- | -- | -- |
| 06/19/2018 06/19/18 | Off Market | $180,000 | -- | -- |
| 06/01/2018 06/01/18 | For Sale | $199,900 | +11.1% | $74 / Sq Ft |
| 06/01/2018 06/01/18 | Pending | -- | -- | -- |
| 05/22/2018 05/22/18 | Off Market | $180,000 | -- | -- |
| 05/15/2018 05/15/18 | For Sale | $199,900 | 0.0% | $74 / Sq Ft |
| 05/11/2018 05/11/18 | For Sale | $199,900 | -- | $74 / Sq Ft |
Purchase History
| Date | Type | Sale Price | Title Company |
|---|---|---|---|
| Deed | -- | None Available | |
| Special Warranty Deed | -- | None Available | |
| Sheriffs Deed | $163,012 | None Available | |
| Deed | -- | -- |
Mortgage History
| Date | Status | Loan Amount | Loan Type |
|---|---|---|---|
| Open | $249,000 | Credit Line Revolving | |
| Previous Owner | $226,953 | Construction | |
| Previous Owner | $28,785 | Unknown | |
| Previous Owner | $308,000 | Fannie Mae Freddie Mac | |
| Previous Owner | $45,500 | Stand Alone Second |
Similar Homes in Middletown, DE
Source: Bright MLS
MLS Number: DENC2084996
APN: 13-009.00-209
- 121 Pine Valley Dr
- 133 Pine Valley Dr
- 301 White Pine Dr
- 65 White Bark Dr
- 148 Netherlands Dr
- 1514 Lesterfield Way
- 1517 Lesterfield Way
- 1512 Lesterfield Way
- 1510 Lesterfield Way
- 1415 Pennfield Dr
- 1415 Pennfield Dr
- 1415 Pennfield Dr
- 1415 Pennfield Dr
- 1415 Pennfield Dr
- 1418 Pennfield Dr
- 1416 Pennfield Dr
- 875 Port Penn Rd
- 1381 Pole Bridge Rd
- 226 Acorn Dr
- 325 Great Oak Dr
- 414 Boxwood Ln
- 1106 Wickersham Way
- 1806 S Pollock Way
- 303 N Bayberry Pkwy
- 2202 Audubon Trail
- 2717 van Cliburn Cir
- 431 Afton Dr
- 1147 Cardigan Rd
- 1607 Crane Ln
- 703 Kalmar Ln
- 551 Lewes Landing Rd
- 1502 S Dupont Hwy
- 2441 Old Battery Ln
- 1 Nighthawk Dr
- 218 Remi Dr
- 2443 Old Battery Ln
- 1306 Officers Row Unit B
- 200 Jefferson St Unit 3
- 636 Mccracken Dr
- 226 Mingo Way
