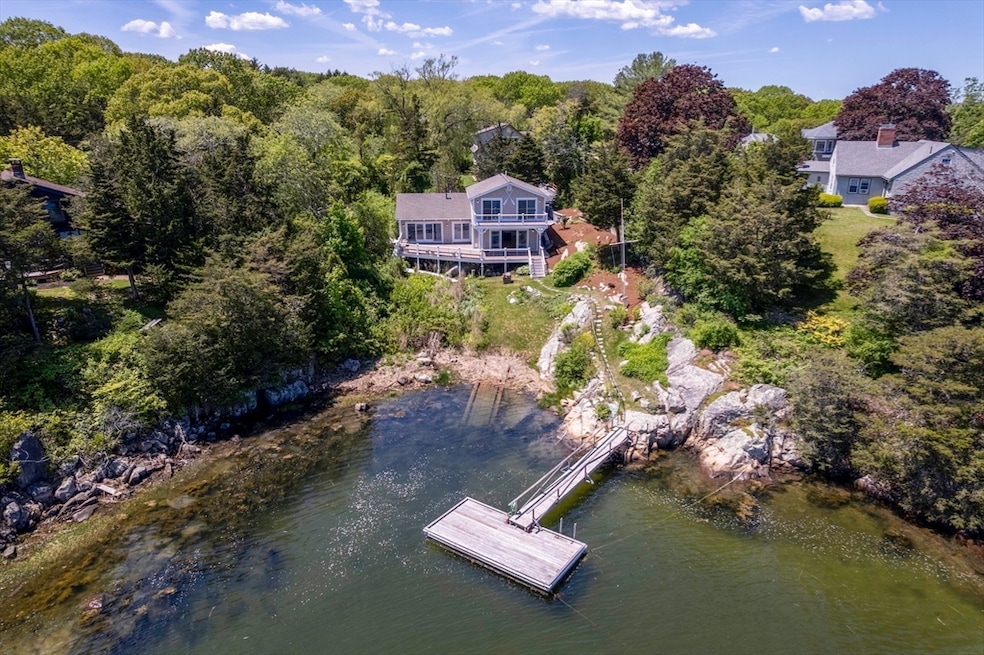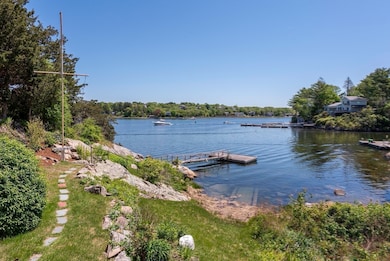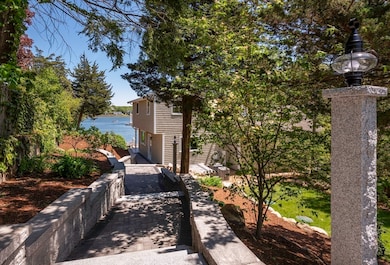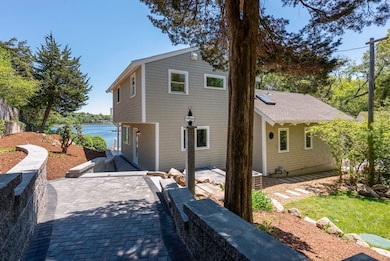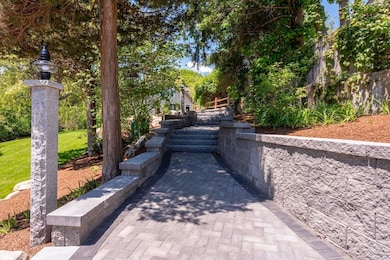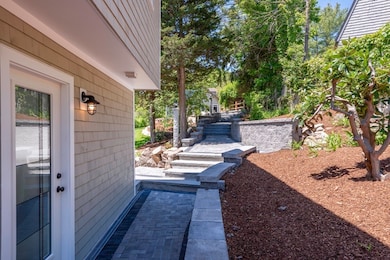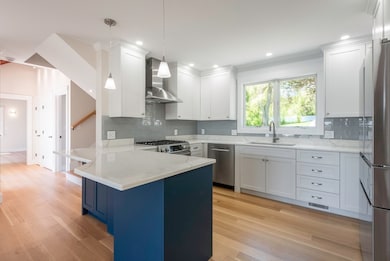
7 Cove Way Gloucester, MA 01930
West Gloucester NeighborhoodEstimated payment $15,557/month
Highlights
- Private Waterfront
- Views of a Sound
- Golf Course Community
- Marina
- Accessory Dwelling Unit (ADU)
- Private Water Access
About This Home
Occupying a prime waterfront site on the Annisquam River, this property has been newly reimagined to create a luxurious year-round compound. Studs-out renovation includes new kitchen and bathrooms, 5BR septic, town water, new wiring and plumbing. The two-level home maximizes its waterfront setting with walls of windows and expansive decks. The main level has a large primary bedroom, laundry, full bath, and kitchen opening to fireplaced living and dining area. The upper level has 3 bedrooms with river views, full bath and deck. Outside, the large lot has landscaped gardens, stone walkways, exclusive tidal dock, tidal beach and storage shed. A large one-bedroom apartment over the garage allows for guests or extra income, and the oversized heated garage has space for multiple cars and/or boat. A rare opportunity to enjoy multi-generational life on the water: set up your beach chair at low tide or float on a raft at high tide in your private cove and watch the river and boats flow by
Open House Schedule
-
Saturday, July 19, 202511:00 am to 12:30 pm7/19/2025 11:00:00 AM +00:007/19/2025 12:30:00 PM +00:00Add to Calendar
Home Details
Home Type
- Single Family
Est. Annual Taxes
- $14,694
Year Built
- Built in 1920 | Remodeled
Lot Details
- 0.84 Acre Lot
- Property fronts a marsh
- Private Waterfront
- Property fronts a private road
- Near Conservation Area
- Private Streets
- Street terminates at a dead end
- Landscaped Professionally
- Level Lot
- Garden
- Additional Land
- Property is zoned R10
Parking
- 3 Car Detached Garage
- Parking Storage or Cabinetry
- Side Facing Garage
- Garage Door Opener
- Stone Driveway
- Open Parking
- Off-Street Parking
Property Views
- Views of a Sound
- River
- Scenic Vista
Home Design
- Contemporary Architecture
- Block Foundation
- Frame Construction
- Spray Foam Insulation
- Shingle Roof
Interior Spaces
- 1,480 Sq Ft Home
- Open Floorplan
- Crown Molding
- Beamed Ceilings
- Vaulted Ceiling
- Skylights
- Recessed Lighting
- Decorative Lighting
- Light Fixtures
- Insulated Windows
- Picture Window
- Window Screens
- Sliding Doors
- Insulated Doors
- Living Room with Fireplace
- Combination Dining and Living Room
- Attic Access Panel
Kitchen
- Oven
- Range with Range Hood
- Microwave
- Dishwasher
- Stainless Steel Appliances
- Kitchen Island
- Solid Surface Countertops
Flooring
- Wood
- Wall to Wall Carpet
- Ceramic Tile
- Vinyl
Bedrooms and Bathrooms
- 4 Bedrooms
- Primary Bedroom on Main
- Dual Closets
- Linen Closet
- 2 Full Bathrooms
- Double Vanity
- Bathtub with Shower
- Separate Shower
Laundry
- Laundry on main level
- Dryer
- Washer
Unfinished Basement
- Partial Basement
- Exterior Basement Entry
- Sump Pump
- Block Basement Construction
- Crawl Space
Outdoor Features
- Private Water Access
- Walking Distance to Water
- Mooring
- Balcony
- Deck
- Patio
- Outdoor Storage
- Rain Gutters
Location
- Property is near public transit
- Property is near schools
Schools
- West Parish Elementary School
- Omalley Middle School
- GHS High School
Utilities
- Forced Air Heating and Cooling System
- 2 Cooling Zones
- 2 Heating Zones
- Heating System Uses Propane
- 200+ Amp Service
- Water Heater
- Private Sewer
- Internet Available
- Cable TV Available
Additional Features
- Energy-Efficient Thermostat
- Accessory Dwelling Unit (ADU)
Listing and Financial Details
- Tax Block 0016
- Assessor Parcel Number 1905081
Community Details
Overview
- No Home Owners Association
Amenities
- Medical Services
- Shops
Recreation
- Marina
- Golf Course Community
- Tennis Courts
- Jogging Path
Map
Home Values in the Area
Average Home Value in this Area
Tax History
| Year | Tax Paid | Tax Assessment Tax Assessment Total Assessment is a certain percentage of the fair market value that is determined by local assessors to be the total taxable value of land and additions on the property. | Land | Improvement |
|---|---|---|---|---|
| 2025 | $14,694 | $1,510,200 | $959,400 | $550,800 |
| 2024 | $14,694 | $1,510,200 | $959,400 | $550,800 |
| 2023 | $13,871 | $1,309,800 | $818,700 | $491,100 |
| 2022 | $13,501 | $1,151,000 | $711,000 | $440,000 |
| 2021 | $13,112 | $1,054,000 | $646,400 | $407,600 |
| 2020 | $12,905 | $1,046,600 | $646,400 | $400,200 |
| 2019 | $12,437 | $980,100 | $616,400 | $363,700 |
| 2018 | $12,124 | $937,700 | $601,300 | $336,400 |
| 2017 | $11,817 | $895,900 | $572,800 | $323,100 |
| 2016 | $11,427 | $839,600 | $547,400 | $292,200 |
| 2015 | $11,069 | $810,900 | $535,000 | $275,900 |
Property History
| Date | Event | Price | Change | Sq Ft Price |
|---|---|---|---|---|
| 06/02/2025 06/02/25 | For Sale | $2,595,000 | -- | $1,753 / Sq Ft |
Purchase History
| Date | Type | Sale Price | Title Company |
|---|---|---|---|
| Quit Claim Deed | -- | None Available | |
| Quit Claim Deed | -- | None Available | |
| Deed | -- | -- |
Similar Homes in Gloucester, MA
Source: MLS Property Information Network (MLS PIN)
MLS Number: 73383902
APN: GLOU-000232-000016
- 3 Tidal Cove Way
- 53 Concord St
- 24 Cobblestone Ln Unit 405
- 145 Essex Ave Unit 604
- 145 Essex Ave Unit 309
- 145 Essex Ave Unit 405
- 6 Back Shore Place
- 453 Washington St
- 2 Deacon Farm Ln
- 194 Washington St
- 347A Essex Ave
- 350 Essex Ave
- 3 Breezy Point Rd
- 185 Washington St
- 368 Essex Ave
- 178 Atlantic St
- 113 Bray St
- 188 Atlantic St
- 13 Leslie o Johnson Rd
- 21 Beacon St
- 44 Ye Olde County Rd
- 62 Crafts Rd
- 62 Crafts Rd Unit 2
- 12 Squam Ln Unit 1
- 145 Essex Ave Unit 501
- 145 Essex Ave Unit 511
- 950 Heights at Cape Ann
- 97 Washington St Unit 3rd floor
- 50 New Way Ln Unit A
- 31 Western Ave Unit 19
- 31 Western Ave Unit 10
- 18 Rear Bungalow Rd
- 18 Bungalow Rd Unit 2
- 85 Prospect St Unit 1
- 698 Washington St Unit ID1040446P
- 11 Prospect Square Unit 2
- 41B Wingaersheek Rd Unit 1
- 374 Main St Unit 2
- 103 Leonard St
- 126 Eastern Ave Unit 2
