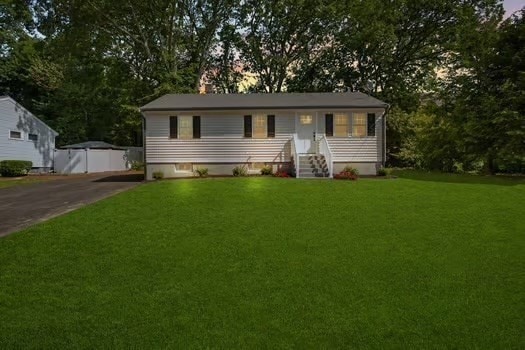
7 Edward St Canton, MA 02021
Estimated payment $3,524/month
Highlights
- Open Floorplan
- Ranch Style House
- No HOA
- Canton High School Rated A
- Solid Surface Countertops
- Stainless Steel Appliances
About This Home
RENOVATED 3 bedroom Ranch is ready for IMMEDIATE Occupancy with numerous updates and improvements. Exterior Updates: *New Architectural Shingled Roof *New Energy Efficient Vinyl Replacement Windows *New Vinyl Sided Exterior with Cedar Impression front *Azek finish trim *New Double Driveway *Just seeded lawn and *outdoor concrete patio area. The Interior comes with: New Kitchen with custom white cabinets, Quartz counter top, backsplash finished Shiplap paneling, Frigidaire refrigerator, stove & dishwasher and GE microwave, New Recessed Lighting, New Laminate flooring, One Panel Shaker doors, New Tiled Bath, Newer electrical wiring and fixtures, some NEW Plumbing and New Insulation. Basement is ready for future expansion too. Great Location, only minutes from Route 128, Commuter rail station, numerous shops and schools. Don't miss out on this one...it will SELL FAST.
Home Details
Home Type
- Single Family
Est. Annual Taxes
- $4,673
Year Built
- Built in 1956 | Remodeled
Lot Details
- 9,000 Sq Ft Lot
Home Design
- Ranch Style House
- Frame Construction
- Blown-In Insulation
- Shingle Roof
- Concrete Perimeter Foundation
Interior Spaces
- 936 Sq Ft Home
- Open Floorplan
- Recessed Lighting
- Insulated Windows
- Picture Window
- Insulated Doors
- Washer and Electric Dryer Hookup
Kitchen
- Range
- Microwave
- Dishwasher
- Stainless Steel Appliances
- Solid Surface Countertops
Flooring
- Laminate
- Ceramic Tile
Bedrooms and Bathrooms
- 2 Bedrooms
- 1 Full Bathroom
- Bathtub with Shower
Unfinished Basement
- Basement Fills Entire Space Under The House
- Interior Basement Entry
- Block Basement Construction
- Laundry in Basement
Parking
- 4 Car Parking Spaces
- Driveway
- Paved Parking
- Open Parking
- Off-Street Parking
Outdoor Features
- Bulkhead
- Patio
Utilities
- No Cooling
- 1 Heating Zone
- Heating System Uses Oil
- Baseboard Heating
- Tankless Water Heater
- Private Sewer
Community Details
- No Home Owners Association
Listing and Financial Details
- Assessor Parcel Number M:79 P:88,56789
Map
Home Values in the Area
Average Home Value in this Area
Tax History
| Year | Tax Paid | Tax Assessment Tax Assessment Total Assessment is a certain percentage of the fair market value that is determined by local assessors to be the total taxable value of land and additions on the property. | Land | Improvement |
|---|---|---|---|---|
| 2025 | $4,673 | $472,500 | $322,300 | $150,200 |
| 2024 | $4,587 | $460,100 | $309,900 | $150,200 |
| 2023 | $4,623 | $437,400 | $309,900 | $127,500 |
| 2022 | $4,615 | $406,600 | $295,100 | $111,500 |
| 2021 | $4,501 | $368,900 | $268,300 | $100,600 |
| 2020 | $4,318 | $353,100 | $255,500 | $97,600 |
| 2019 | $4,045 | $326,200 | $232,200 | $94,000 |
| 2018 | $3,917 | $315,400 | $223,300 | $92,100 |
| 2017 | $3,978 | $311,000 | $219,000 | $92,000 |
| 2016 | $3,920 | $306,500 | $213,600 | $92,900 |
| 2015 | $3,805 | $296,800 | $207,400 | $89,400 |
Property History
| Date | Event | Price | Change | Sq Ft Price |
|---|---|---|---|---|
| 08/11/2025 08/11/25 | Pending | -- | -- | -- |
| 07/28/2025 07/28/25 | For Sale | $579,900 | 0.0% | $620 / Sq Ft |
| 07/21/2025 07/21/25 | Pending | -- | -- | -- |
| 07/09/2025 07/09/25 | Price Changed | $579,900 | -3.3% | $620 / Sq Ft |
| 06/16/2025 06/16/25 | Price Changed | $599,900 | -4.8% | $641 / Sq Ft |
| 06/04/2025 06/04/25 | For Sale | $629,900 | -- | $673 / Sq Ft |
Purchase History
| Date | Type | Sale Price | Title Company |
|---|---|---|---|
| Deed | -- | -- | |
| Deed | -- | -- |
Mortgage History
| Date | Status | Loan Amount | Loan Type |
|---|---|---|---|
| Previous Owner | $10,000 | No Value Available |
Similar Homes in Canton, MA
Source: MLS Property Information Network (MLS PIN)
MLS Number: 73385329
APN: CANT-000079-000000-000088
- 214 Turnpike St
- 197 Turnpike St
- 55 Old County Way
- 25 Kelly Way Unit 25
- 35 Turnpike St
- 1 Breton Dr
- 240 York St
- 77 Morton St
- Lot 291R York St
- 30 Green Lodge St
- 29 Sumner St
- 888 Turnpike St
- 186 Pecunit St
- 25 Steeplechase Ln
- 106 Indian Ln
- 27 Wheeler Cir
- 114 Indian Ln
- 34 Oakdale Rd
- 15 Audubon Way Unit 15
- 20 Audubon Way Unit 203






