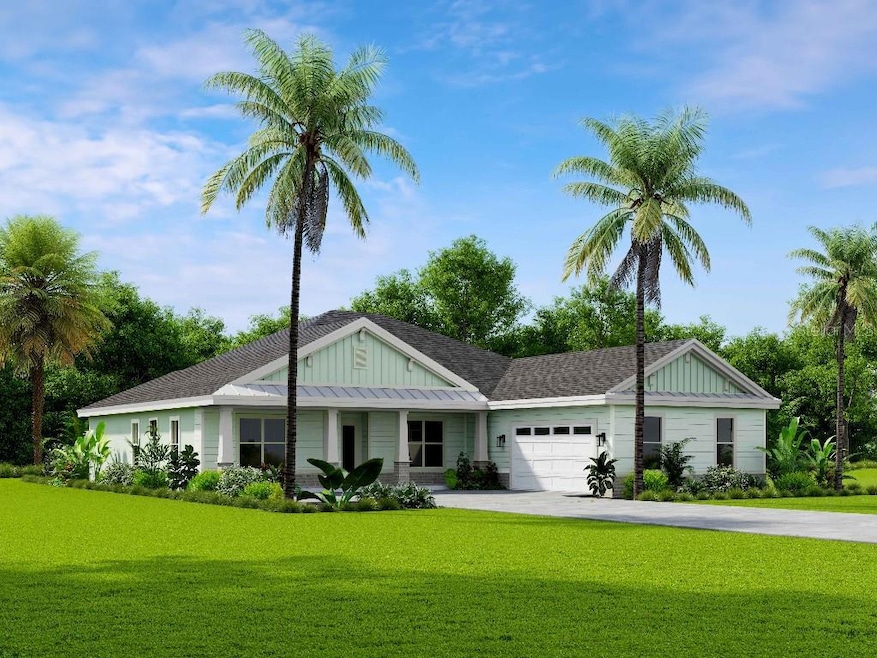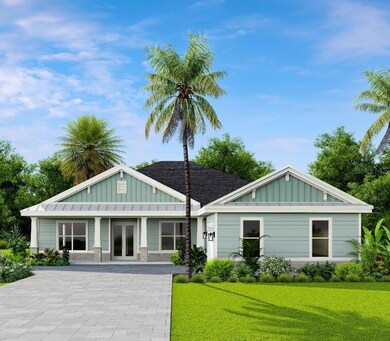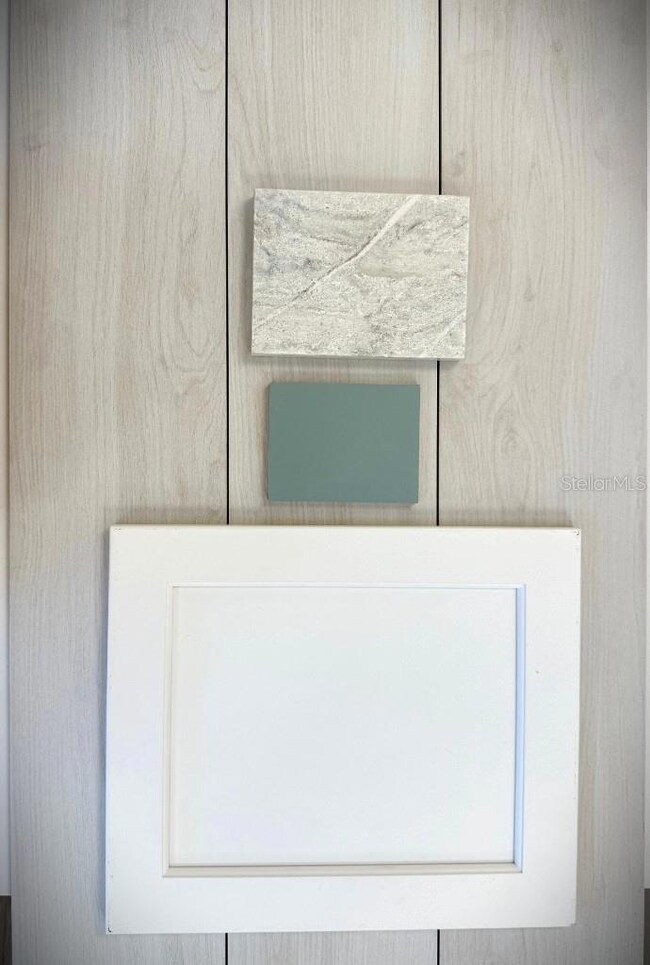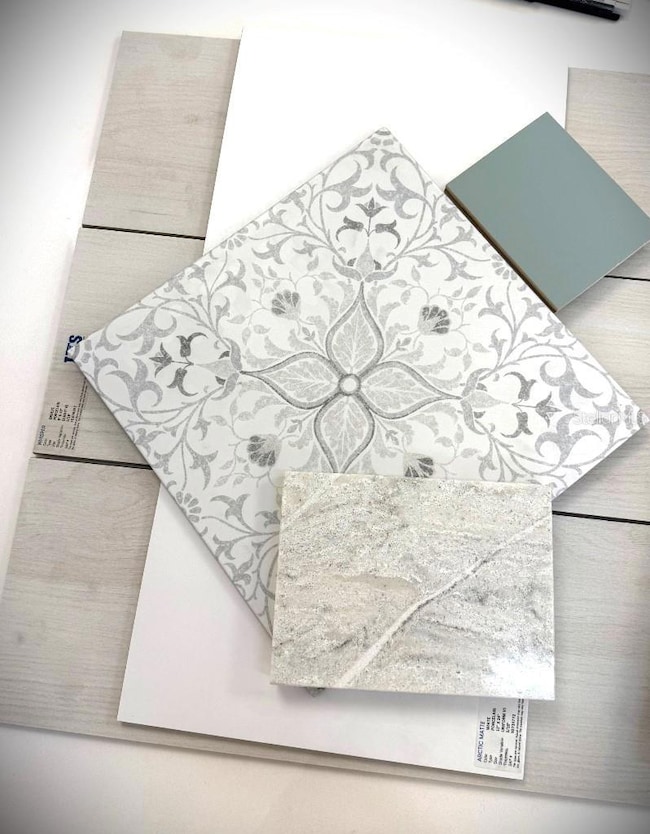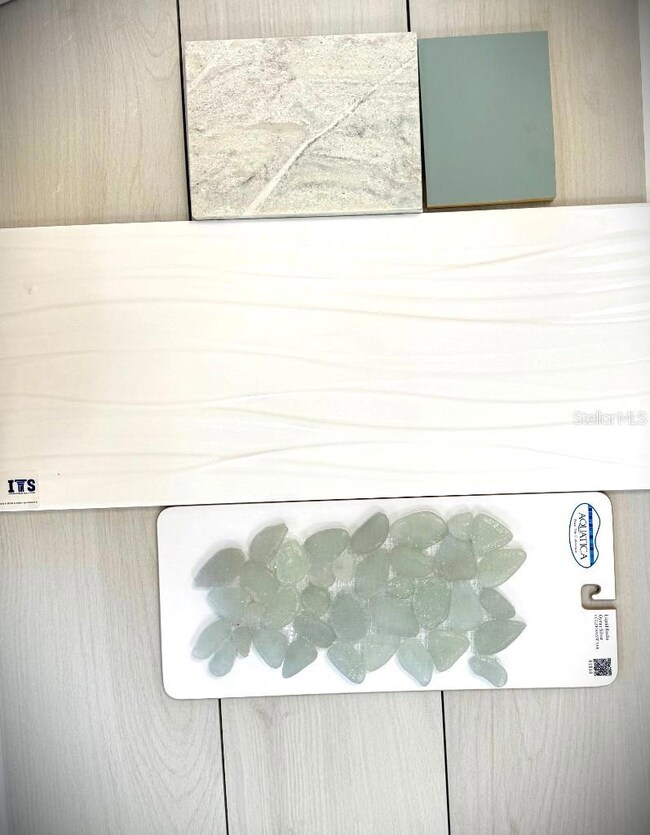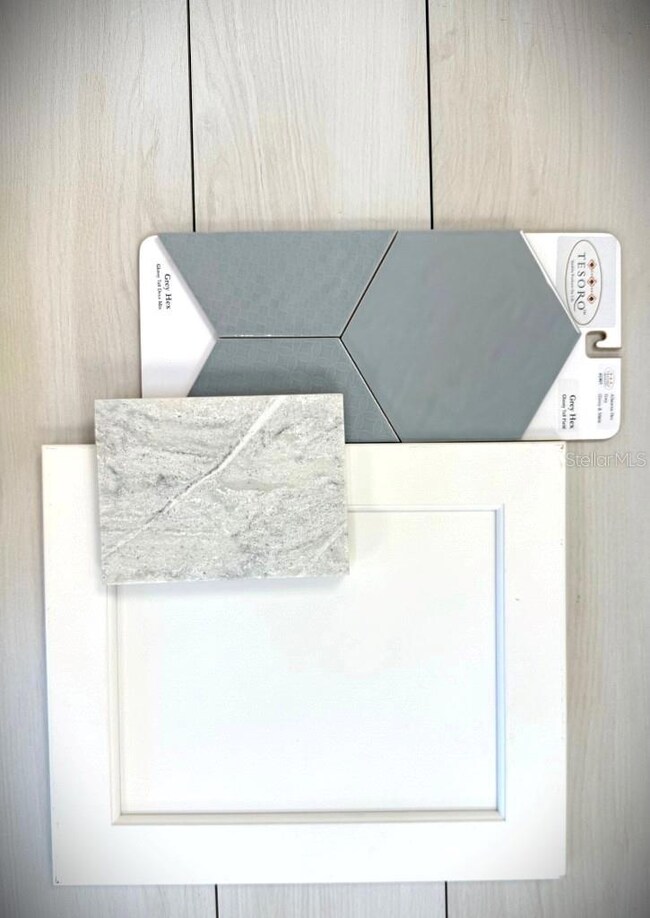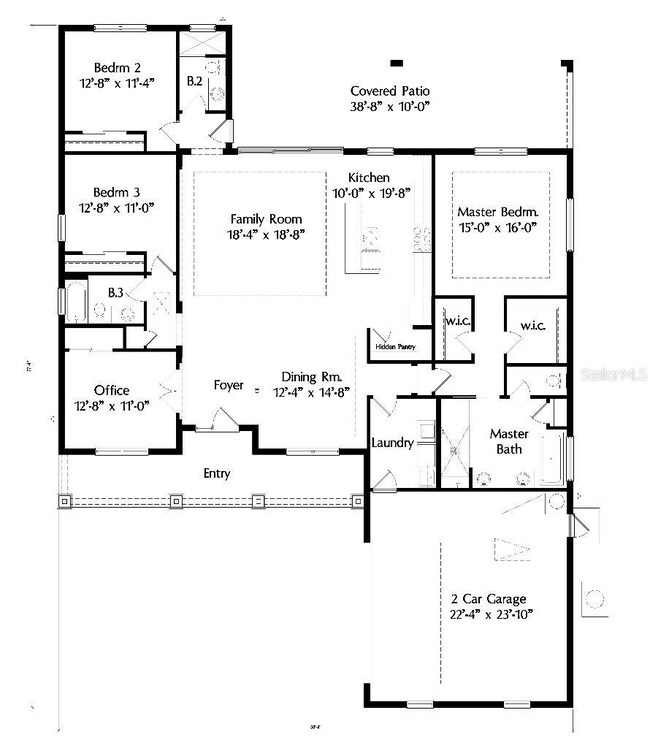
7 Evans Park Place Palm Coast, FL 32164
Estimated payment $3,830/month
Highlights
- Under Construction
- Open Floorplan
- High Ceiling
- View of Trees or Woods
- Cape Cod Architecture
- Great Room
About This Home
Under Construction. New Construction Luxury in the heart of Palm Coast's E-section. Private oversized cul-de-sac lot overlooking conservation. Under construction by Coastlantic Home Builders, this 3 bedroom, 3 bathroom dream home will come packed with upgrades designed to capture that coastal feel. Block construction and built to the highest standards, this home has a large covered front porch, metal roof accents, stucco detailing designed to mimic hardie planks and a huge rear lanai with plenty of room for a pool, paver driveway and porches; capped off with an enhanced tropical landscape package. Inside will feel light and airy with plenty of windows bringing in the natural light. Wood look 40" porcelain throughout the whole house, 42" upper cabinets with large cove moldings, craftsman style doors and trim; with premium quartz countertops. Premium appliance package includes convection oven/microwave combo with air fry feature, dishwasher, disposal, glass cooktop and French door refrigerator. Deco tile and feature walls in the bathrooms continue the coastal feel throughout the whole house. The office/den overlooks the front porch area and can be easily a 4th bedroom with the included closet. Finished to Coastlantic Home Builders high standards using premium paint products including an epoxy garage floor to cap everything off. Its a must see house.
Listing Agent
FLORIDA REALTY EXCHANGE LLC Brokerage Phone: 855-456-4945 License #3618734 Listed on: 05/07/2025
Home Details
Home Type
- Single Family
Est. Annual Taxes
- $1,104
Year Built
- Built in 2025 | Under Construction
Lot Details
- 0.34 Acre Lot
- Lot Dimensions are 80x150
- Cul-De-Sac
- Northeast Facing Home
- Oversized Lot
- Metered Sprinkler System
- Landscaped with Trees
- Property is zoned SF3
Parking
- 2 Car Attached Garage
- Oversized Parking
- Garage Door Opener
- Driveway
Home Design
- Home is estimated to be completed on 9/1/25
- Cape Cod Architecture
- Craftsman Architecture
- Slab Foundation
- Shingle Roof
- Metal Roof
- Block Exterior
- Stucco
Interior Spaces
- 2,375 Sq Ft Home
- 1-Story Property
- Open Floorplan
- Tray Ceiling
- High Ceiling
- Ceiling Fan
- ENERGY STAR Qualified Windows
- Great Room
- Family Room
- Living Room
- Formal Dining Room
- Home Office
- Inside Utility
- Laundry Room
- Tile Flooring
- Views of Woods
Kitchen
- Walk-In Pantry
- Built-In Convection Oven
- Cooktop with Range Hood
- Dishwasher
- Stone Countertops
- Solid Wood Cabinet
Bedrooms and Bathrooms
- 3 Bedrooms
- Split Bedroom Floorplan
- En-Suite Bathroom
- 3 Full Bathrooms
- Private Water Closet
Home Security
- Security System Owned
- Fire and Smoke Detector
Outdoor Features
- Covered patio or porch
Schools
- Bunnell Elementary School
- Buddy Taylor Middle School
- Flagler-Palm Coast High School
Utilities
- Central Air
- Vented Exhaust Fan
- Heat Pump System
- Underground Utilities
- Cable TV Available
Community Details
- No Home Owners Association
- Built by Coastlantic Home Builders
- Palm Coast/Easthampton Sec 34 Subdivision, The Antigua Floorplan
Listing and Financial Details
- Visit Down Payment Resource Website
- Legal Lot and Block 9 / 99
- Assessor Parcel Number 07-11-31-7034-00990-0090
Map
Home Values in the Area
Average Home Value in this Area
Tax History
| Year | Tax Paid | Tax Assessment Tax Assessment Total Assessment is a certain percentage of the fair market value that is determined by local assessors to be the total taxable value of land and additions on the property. | Land | Improvement |
|---|---|---|---|---|
| 2024 | $1,007 | $68,850 | $68,850 | -- |
| 2023 | $1,007 | $51,510 | $0 | $0 |
| 2022 | $993 | $65,250 | $65,250 | $0 |
| 2021 | $830 | $42,750 | $42,750 | $0 |
| 2020 | $766 | $38,700 | $38,700 | $0 |
| 2019 | $812 | $42,750 | $42,750 | $0 |
| 2018 | $733 | $36,000 | $36,000 | $0 |
| 2017 | $734 | $36,000 | $36,000 | $0 |
| 2016 | $774 | $36,905 | $0 | $0 |
| 2015 | $696 | $33,550 | $0 | $0 |
| 2014 | $635 | $30,500 | $0 | $0 |
Property History
| Date | Event | Price | Change | Sq Ft Price |
|---|---|---|---|---|
| 05/07/2025 05/07/25 | For Sale | $675,000 | +610.5% | $284 / Sq Ft |
| 12/13/2024 12/13/24 | Sold | $95,000 | +5.7% | -- |
| 11/04/2024 11/04/24 | Pending | -- | -- | -- |
| 10/16/2024 10/16/24 | For Sale | $89,900 | -- | -- |
Purchase History
| Date | Type | Sale Price | Title Company |
|---|---|---|---|
| Warranty Deed | $95,000 | None Listed On Document |
Mortgage History
| Date | Status | Loan Amount | Loan Type |
|---|---|---|---|
| Open | $408,668 | Credit Line Revolving |
Similar Homes in Palm Coast, FL
Source: Stellar MLS
MLS Number: O6306653
APN: 07-11-31-7034-00990-0090
- 17 Evansville Ln
- 175 Eric Dr
- 19 Evans Dr
- 657 Grand Reserve Dr
- 9 Elliot Place
- 13 Elder Dr
- 99 Rickenbacker Dr
- 23 Riddle Dr Unit A
- 4600 E Moody Blvd Unit 5E
- 4600 E Moody Blvd Unit 3K
- 4600 E Moody Blvd Unit 10H
- 4600 E Moody Blvd Unit 3J
- 37 Eagle Harbor Trail
- 12 Ryland Place
- 23 Empress Ln Unit A
- 9 Emmons Ln Unit B
- 7 Eagle Harbor Trail
- 15 Eastwood Dr
- 10 E Bourne Ln
- 24 Emmons Ln
