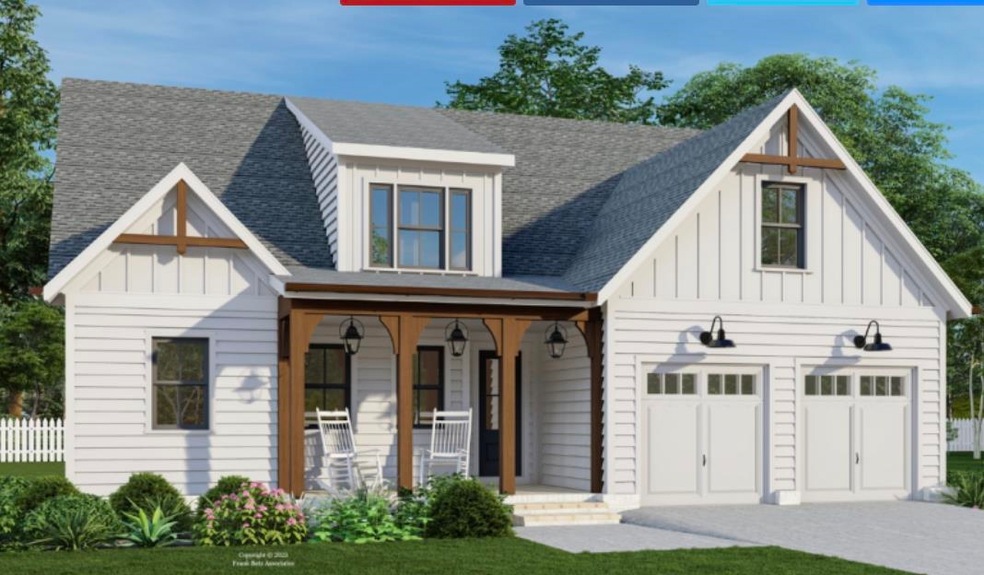
7 Freedom Dr Rochester, NH 03867
Estimated payment $4,062/month
Highlights
- 1.34 Acre Lot
- Wooded Lot
- 2 Car Attached Garage
- Deck
- Wood Flooring
- Forced Air Heating and Cooling System
About This Home
Welcome to your dream home! TO BE BUILT, this stunning new construction farmhouse style ranch offering the perfect blend of modern elegance and timeless charm. With 3 bedrooms, this spacious home is designed to meet all your needs. Step inside to a foyer leading to the great room, creating an open and airy atmosphere. The centerpiece of this room is a cozy wood fireplace, perfect for those chilly evenings. The eat-in kitchen has white shaker cabinets with granite counters and ss appliances and a look out bar into the family room. Don't miss this opportunity to customize and make this your forever home. Contact us today to schedule a viewing and experience the charm and comfort this property has to offer. Convenient to shopping, schools, hospitals and the Spaulding Turnpike. There are two of these plans under construction for you to view the flow. One of the best floor plans!
Listing Agent
Coldwell Banker - Peggy Carter Team License #053417 Listed on: 04/06/2025

Home Details
Home Type
- Single Family
Year Built
- Built in 2025
Lot Details
- 1.34 Acre Lot
- Level Lot
- Wooded Lot
Parking
- 2 Car Attached Garage
Home Design
- Home in Pre-Construction
- Concrete Foundation
- Wood Frame Construction
- Architectural Shingle Roof
- Vinyl Siding
Interior Spaces
- Property has 1 Level
- Wood Burning Fireplace
- Family Room
- Basement
- Interior Basement Entry
- Laundry on main level
Kitchen
- Stove
- Microwave
- Dishwasher
Flooring
- Wood
- Carpet
- Tile
Bedrooms and Bathrooms
- 3 Bedrooms
- En-Suite Bathroom
- 2 Full Bathrooms
Outdoor Features
- Deck
Schools
- Rochester Elementary School
- Rochester Middle School
- Spaulding High School
Utilities
- Forced Air Heating and Cooling System
- Sewer Holding Tank
- Internet Available
Community Details
- Liberty Commons Subdivision
Listing and Financial Details
- Tax Lot 7
- Assessor Parcel Number 110
Map
Home Values in the Area
Average Home Value in this Area
Property History
| Date | Event | Price | Change | Sq Ft Price |
|---|---|---|---|---|
| 04/16/2025 04/16/25 | Pending | -- | -- | -- |
| 04/12/2025 04/12/25 | Off Market | $629,900 | -- | -- |
| 04/06/2025 04/06/25 | For Sale | $629,900 | -- | $387 / Sq Ft |
Similar Homes in the area
Source: PrimeMLS
MLS Number: 5035033
- 3 Freedom Dr Unit 17
- 21 Freedom Dr
- 284 Eastern Ave
- 871 Salmon Falls Rd
- 524 Salmon Falls Rd
- 68 Moose Ln
- 26 Deerfield Ct
- 268 Salmon Falls Rd
- 3 Franklin Heights
- 859 Salmon Falls Rd
- 32 Adams Ave
- 31 Rangeway Dr
- 68 Franklin Heights
- 93 Winter St
- 12 Friendship St
- 5 Friendship St
- 632 Lot 12-1 Salmon Falls Rd
- 86 Chamberlain St
- 12 Court St
- 80 Chestnut Hill Rd




